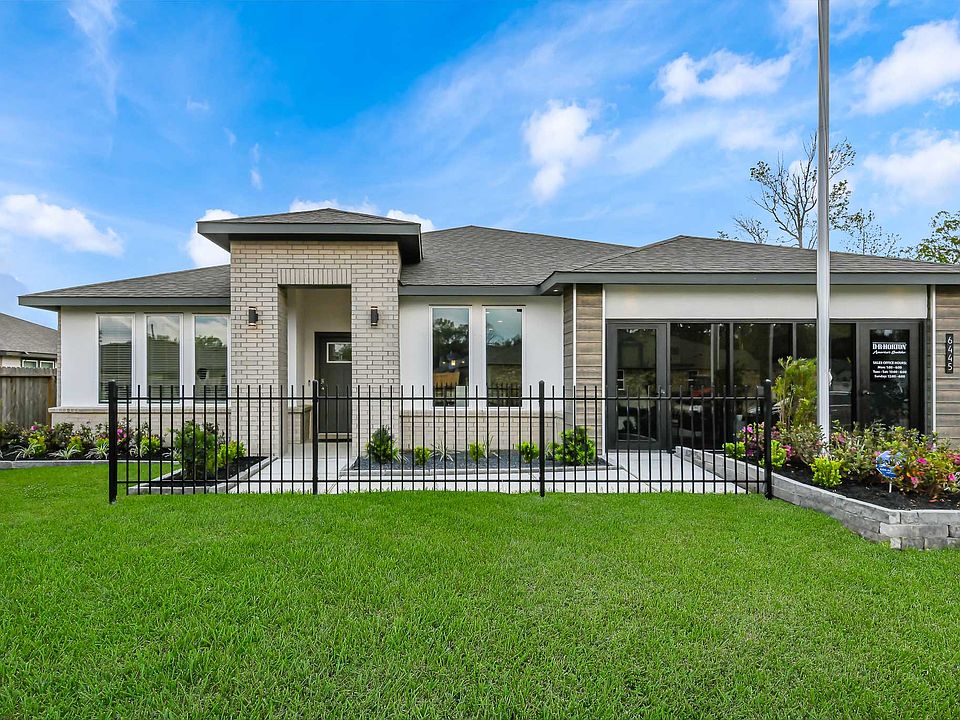Discover the Camden floorplan at Springwood, this beautiful single story 2-car garage home in Beaumont, Texas is just what you have been looking for.
Inside this 3-bedroom, 2-bathroom floorplan, you'll find approximately 1,491 square foot home that makes the most of its space. The living area Is an open concept, where your kitchen, living, and dining areas blend seamlessly into a space perfect for everyday living and entertaining.
The kitchen features granite countertops and stainless-steel appliances. It also includes a breakfast bar and corner pantry for extra storage space. The standard covered patio is located off the family room for you to enjoy the views of nature from the backyard.
The primary bedroom features an attached primary bathroom and a spacious walk-in closet for all your belongings. The spacious secondary bedrooms are carpeted and have easy access to the laundry room and secondary bathroom. You'll enjoy the smart home technology that is built into every D.R. Horton home.
Contact us today to find your home in Springwood.
New construction
from $276,990
Buildable plan: Camden, Springwood, Beaumont, TX 77708
3beds
1,501sqft
Single Family Residence
Built in 2025
-- sqft lot
$-- Zestimate®
$185/sqft
$-- HOA
Buildable plan
This is a floor plan you could choose to build within this community.
View move-in ready homesWhat's special
Stainless-steel appliancesGranite countertopsCovered patioSpacious walk-in closetBreakfast barCorner pantry
- 21 |
- 1 |
Travel times
Schedule tour
Select your preferred tour type — either in-person or real-time video tour — then discuss available options with the builder representative you're connected with.
Select a date
Facts & features
Interior
Bedrooms & bathrooms
- Bedrooms: 3
- Bathrooms: 2
- Full bathrooms: 2
Interior area
- Total interior livable area: 1,501 sqft
Property
Parking
- Total spaces: 2
- Parking features: Garage
- Garage spaces: 2
Features
- Levels: 1.0
- Stories: 1
Construction
Type & style
- Home type: SingleFamily
- Property subtype: Single Family Residence
Condition
- New Construction
- New construction: Yes
Details
- Builder name: D.R. Horton
Community & HOA
Community
- Subdivision: Springwood
Location
- Region: Beaumont
Financial & listing details
- Price per square foot: $185/sqft
- Date on market: 3/10/2025
About the community
Explore your options at Springwood, a new home community in Beaumont, TX. Final opportunities for available plans in this community.
Step inside our homes at Springwood to view interior design elements that seamlessly pair with our classic exteriors. Floorplans offered in this community blend functional design with open layouts and attention to useful storage space. Granite countertops, stainless appliances and vinyl plank flooring are just a few standard features offered throughout the community.
Providing you with convenience in your new home is important to us. Each home comes equipped with our smart home package, allowing you to stay connected with the place you value most. Whether you're near or far, you will have the ability to control features such as your thermostat, lights, or front door deadbolt, all from your cellular device.
Situated near Hwy 105 and North Major Drive, minutes from Hwy 69/287, Springwood offers easy access to some of the area's most remarkable shopping and dining. In Springwood, you're also conveniently located to several exciting outdoor experiences. Take a walk around Tyrrell Park, canoe through the Neches River or spend the day at Sabine Lake. Residents also enjoy quick commutes to major employers such as Baptist Hospitals of Southeast Texas, Lamar University, Exxon Mobil, and other leading industrial employers.
Beautiful homes are waiting for you in Springwood! Call us today to schedule a tour and find your new home!
Source: DR Horton

