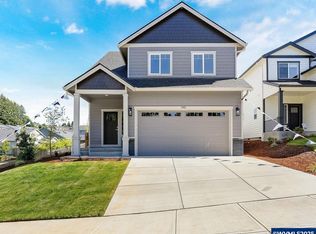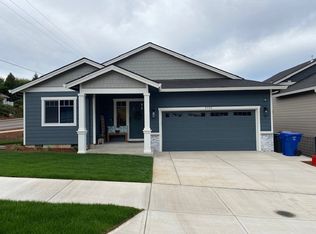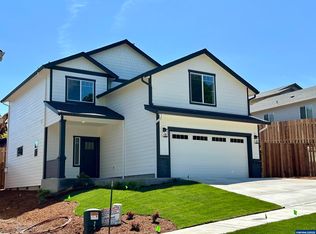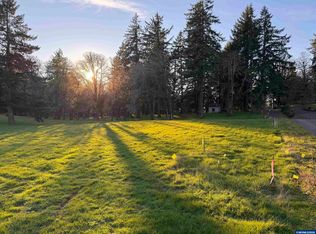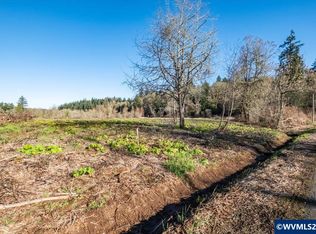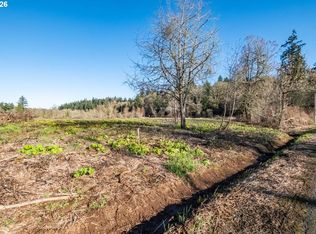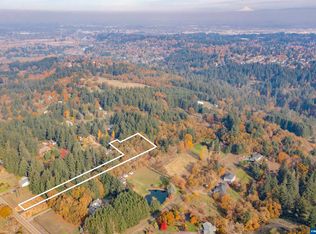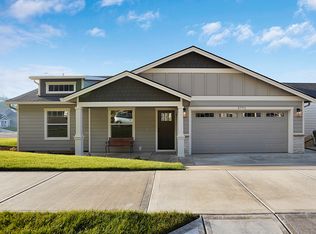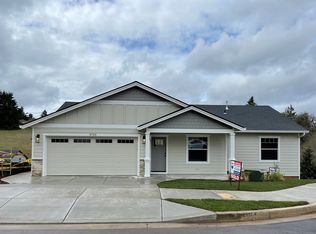5634 Jeremy Valley Dr SE, Salem, OR 97306
Empty lot
Start from scratch — choose the details to create your dream home from the ground up.
What's special
- 9 |
- 0 |
Travel times
Schedule tour
Facts & features
Interior
Bedrooms & bathrooms
- Bedrooms: 5
- Bathrooms: 3
- Full bathrooms: 3
Features
- Walk-In Closet(s)
- Has fireplace: Yes
Interior area
- Total interior livable area: 2,792 sqft
Video & virtual tour
Property
Parking
- Total spaces: 2
- Parking features: Attached
- Attached garage spaces: 2
Features
- Levels: 2.0
- Stories: 2
- Patio & porch: Deck
Community & HOA
Community
- Security: Fire Sprinkler System
- Subdivision: Springwood Estates Phase 2
Location
- Region: Salem
Financial & listing details
- Price per square foot: $261/sqft
- Date on market: 11/18/2023
About the community
Source: Don Lulay Homes
8 homes in this community
Available lots
| Listing | Price | Bed / bath | Status |
|---|---|---|---|
Current home: 5634 Jeremy Valley Dr SE | $729,900+ | 5 bed / 3 bath | Customizable |
| 530 Evelyn Valley St SE | $519,900+ | 3 bed / 3 bath | Customizable |
| 542 Sarah Renee Ave SE | $519,900+ | 3 bed / 3 bath | Customizable |
| 5658 Jeremy Valley Dr SE | $649,900+ | 3 bed / 2 bath | Customizable |
| 5666 Jeremy Valley Dr SE | $649,900+ | 3 bed / 2 bath | Customizable |
| 5642 Jeremy Valley Dr SE | $669,900+ | 3 bed / 2 bath | Customizable |
| 5674 Jeremy Valley Dr SE | $669,900+ | 3 bed / 2 bath | Customizable |
| 5675 Jeremy Valley Dr SE | - | - | Customizable |
Source: Don Lulay Homes
Contact agent
By pressing Contact agent, you agree that Zillow Group and its affiliates, and may call/text you about your inquiry, which may involve use of automated means and prerecorded/artificial voices. You don't need to consent as a condition of buying any property, goods or services. Message/data rates may apply. You also agree to our Terms of Use. Zillow does not endorse any real estate professionals. We may share information about your recent and future site activity with your agent to help them understand what you're looking for in a home.
Learn how to advertise your homesEstimated market value
Not available
Estimated sales range
Not available
$2,406/mo
Price history
| Date | Event | Price |
|---|---|---|
| 6/17/2025 | Price change | $729,900+4.3%$261/sqft |
Source: | ||
| 2/20/2025 | Price change | $699,900+29.6%$251/sqft |
Source: | ||
| 11/17/2023 | Listed for sale | $539,900$193/sqft |
Source: | ||
Public tax history
Monthly payment
Neighborhood: South Gateway
Nearby schools
GreatSchools rating
- 4/10Sumpter Elementary SchoolGrades: K-5Distance: 0.3 mi
- 5/10Judson Middle SchoolGrades: 6-8Distance: 1.1 mi
- 6/10Sprague High SchoolGrades: 9-12Distance: 1.8 mi
Schools provided by the builder
- Elementary: Sumpter
- Middle: Crossler
- High: Sprague
- District: Sprague
Source: Don Lulay Homes. This data may not be complete. We recommend contacting the local school district to confirm school assignments for this home.

