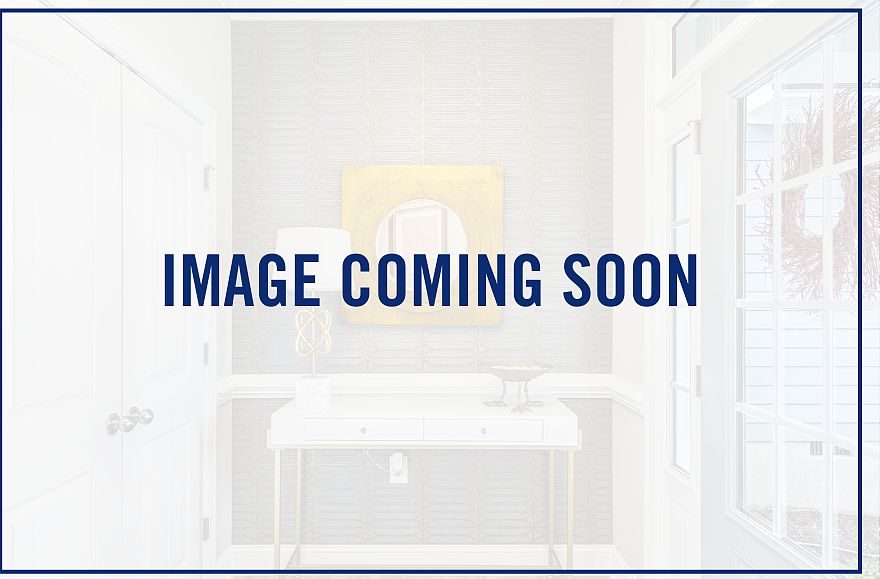The Shamrock End features a quaint porch and handy foyer, which leads into a separate den space, ideal as a home office or a recreation area. The main living space offers an open-concept living/dining room that flows seamlessly into a quaint breakfast area and stylish kitchen with a charming breakfast bar. Enjoy the ample light provided by an end floor plans additional windows. This floor plan offers the option to add a double-sided gas fireplace to your living room to create a perfect spot for both quiet evenings or entertaining. Youll also enjoy the convenience of a powder room and a mud room, providing a Stop Drop, a walk-in closet and access to the garage.
Upstairs, escape to the privacy of the primary bedroom, with a walk-in closet and an ensuite, and an optional Bath Oasis for the at-home spa experience. Enjoy the convenience of a laundry room close to the main bath and bedrooms. The main bath offers the option to add a Super Shower. Bedrooms 2, 3 and 4 offer ample closet space. The Shamrock End offers a variety of options to personalize your home, including the choice of adding a 3rd bath to the second floor.
Special offer
from C$1,343,990
Buildable plan: The Shamrock End, Springwater, Y5ynem Markham, ON L6C 1L2
4beds
2,316sqft
Townhouse
Built in 2025
-- sqft lot
$-- Zestimate®
C$580/sqft
C$-- HOA
Buildable plan
This is a floor plan you could choose to build within this community.
View move-in ready homes- 1 |
- 0 |
Travel times
Schedule tour
Select your preferred tour type — either in-person or real-time video tour — then discuss available options with the builder representative you're connected with.
Select a date
Facts & features
Interior
Bedrooms & bathrooms
- Bedrooms: 4
- Bathrooms: 3
- Full bathrooms: 2
- 1/2 bathrooms: 1
Interior area
- Total interior livable area: 2,316 sqft
Video & virtual tour
Property
Parking
- Total spaces: 1
- Parking features: Garage
- Garage spaces: 1
Features
- Levels: 2.0
- Stories: 2
Construction
Type & style
- Home type: Townhouse
- Property subtype: Townhouse
Condition
- New Construction
- New construction: Yes
Details
- Builder name: Mattamy Homes
Community & HOA
Community
- Subdivision: Springwater
Location
- Region: Y 5 Ynem Markham
Financial & listing details
- Price per square foot: C$580/sqft
- Date on market: 4/12/2025
About the community
The moment is yours. Take hold of it in Springwater, a community immersed in Markham and elevated for your life. Defined by the effortless lifestyle it provides, Markham is rich in amenities. From everyday conveniences like established schools, shopping malls and major highways to energizing recreation at golf clubs, sports fields and the Rouge Valley Trail, the time is always right for any mood that strikes. With enhanced design features and a wide variety to choose from, the homes of Springwater invite you to settle for nothing less than everything you want. Following Markham's lead as one of Canada's Best Recyclers, this future-forward community offers Net Zero Ready* and ENERGY STAR® options. It's your turn to have it all. Step up and into your life in Springwater by Mattamy. For those seeking more options, discover detached townhomes in Pickering or explore elegant condominiums in Toronto, each offering exceptional style and convenience close to Markham.
GTA Quick Move-Ins
Discover Quick Move-In Homes with Mattamy, where quick availability meets outstanding quality and stylish, turn-key designs featuring popular upgrades.Source: Mattamy Homes Canada

