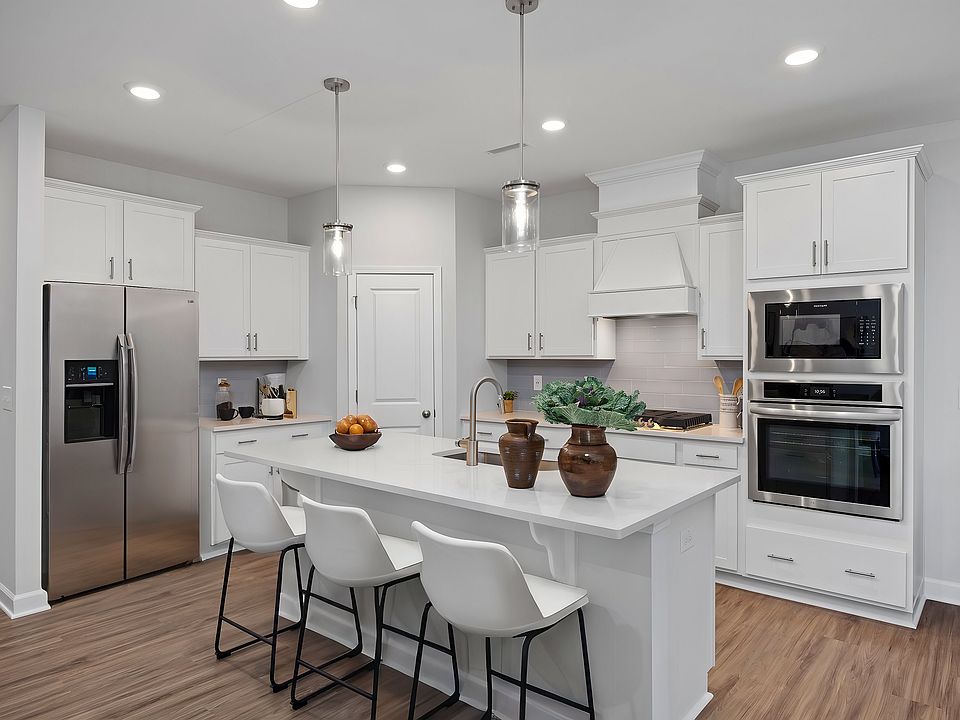The Graham's family room is designed to be spacious and accommodating, making it the perfect space for relaxation and entertainment. This area seamlessly blends into the breakfast nook and kitchen. The included covered porch is accessible from the family room and provides the perfect outdoor retreat for warm summer evenings or a leisurely morning cup of coffee. This plan also includes a convenient one-car garage.
Moving to the second floor, the owner's suite's unique layout gives it a spacious yet cozy feel. In its ensuite bathroom, you'll find two separate sinks, providing plenty of personal space even on the busiest of mornings. Across the hallway are two additional bedrooms and an additional bathroom. The upper floor also hosts the laundry room, eliminating the need to carry laundry up and down the stairs.
This versatile floorplan is available as both interior and exterior units within our townhome community. Whether you prefer the privacy of an interior unit or the extra natural light and views from an exterior unit, we have options to fit your lifestyle. Each unit is thoughtfully designed to ensure comfort and quality, no matter which you choose!
Call your Community's New Home Consultant today to make the Graham your home!
New construction
Special offer
from $339,000
3924 Well Fleet Dr, Willow Spring, NC 27592
3beds
--sqft
Townhouse
Built in 2025
-- sqft lot
$-- Zestimate®
$198/sqft
$-- HOA
Empty lot
Start from scratch — choose the details to create your dream home from the ground up.
View plans available for this lot- 3 |
- 0 |
Travel times
Schedule tour
Select your preferred tour type — either in-person or real-time video tour — then discuss available options with the builder representative you're connected with.
Select a date
Facts & features
Interior
Bedrooms & bathrooms
- Bedrooms: 3
- Bathrooms: 3
- Full bathrooms: 2
- 1/2 bathrooms: 1
Interior area
- Total interior livable area: 1,713 sqft
Property
Parking
- Total spaces: 1
- Parking features: Garage
- Garage spaces: 1
Features
- Levels: 2.0
- Stories: 2
Community & HOA
Community
- Subdivision: Springvale
Location
- Region: Willow Spring
Financial & listing details
- Price per square foot: $198/sqft
- Date on market: 12/11/2024
About the community
ParkViews
Welcome to Springvale, a beautifully designed townhome community nestled in Fuquay-Varina, North Carolina, minutes from the heart of downtown. With a limited offering of 57 spacious townhomes, Springvale is set to redefine modern living with its blend of comfort, convenience, and community.
Springvale's prime location offers easy access to historic downtown Fuquay-Varina, as well as major highways such as US-401, NC-42, and I-540 that allow for easy commutes to the Research Triangle Park, downtown Raleigh, or Raleigh-Durham International Airport. Within minutes, an abundance of adventure also awaits with parks, trails and the new Hilltop Needmore Community Center. All of life's conveniences surround Springvale with medical facilities, gyms, shopping and so much more all nearby.
Springvale's new townhomes are set a part, featuring quartz countertops, gas appliances, tankless water heater, and opportunities to select your own design options. Our thoughtfully created floor plans also feature the hard to find and highly desired storage areas and abundant closet spaces. Enjoy a low maintenance lifestyle that makes every day living a breeze. Your neighbors have already chosen to call Springvale home so don't miss an opportunity to be part of this exciting new townhome community. Contact us today to learn more!
Limited Time Only: Special rates as low as 3.75% (6.56%APR)!
For a limited time, enjoy special interest rates as low as 3.75% (6.56% APR) on select homes - potentially saving you thousands every year! Terms/conditions apply.Source: Davidson Homes, Inc.

