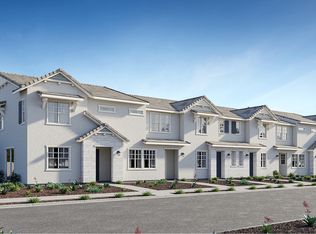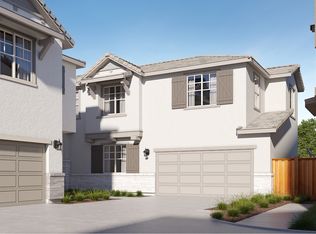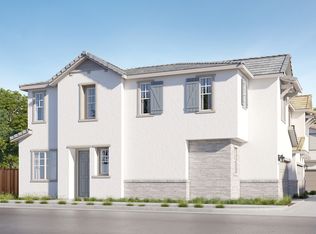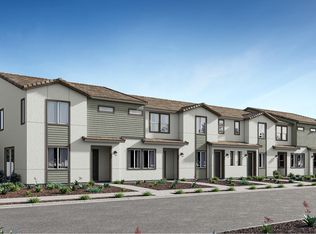Buildable plan: Residence Three, Springhill : Skybrook, Ontario, CA 91761
Buildable plan
This is a floor plan you could choose to build within this community.
View move-in ready homesWhat's special
- 1,038 |
- 85 |
Travel times
Schedule tour
Select your preferred tour type — either in-person or real-time video tour — then discuss available options with the builder representative you're connected with.
Facts & features
Interior
Bedrooms & bathrooms
- Bedrooms: 4
- Bathrooms: 3
- Full bathrooms: 2
- 1/2 bathrooms: 1
Interior area
- Total interior livable area: 1,583 sqft
Property
Parking
- Total spaces: 2
- Parking features: Garage
- Garage spaces: 2
Features
- Levels: 2.0
- Stories: 2
Construction
Type & style
- Home type: Townhouse
- Property subtype: Townhouse
Condition
- New Construction
- New construction: Yes
Details
- Builder name: Lennar
Community & HOA
Community
- Subdivision: Springhill : Skybrook
Location
- Region: Ontario
Financial & listing details
- Price per square foot: $344/sqft
- Date on market: 11/17/2025
About the community

Source: Lennar Homes
6 homes in this community
Available homes
| Listing | Price | Bed / bath | Status |
|---|---|---|---|
| 2607 Cloudview Privado | $516,990 | 3 bed / 3 bath | Available |
| 2613 Cloudview Privado | $536,989 | 3 bed / 3 bath | Available February 2026 |
| 2611 Cloudview Privado | $543,106 | 3 bed / 3 bath | Available February 2026 |
| 2671 Cloudview Privado | $545,106 | 3 bed / 3 bath | Available February 2026 |
| 2609 Cloudview Privado | $543,105 | 3 bed / 3 bath | Pending |
| 2593 Cloudview Privado | $554,990 | 4 bed / 3 bath | Pending |
Source: Lennar Homes
Contact builder

By pressing Contact builder, you agree that Zillow Group and other real estate professionals may call/text you about your inquiry, which may involve use of automated means and prerecorded/artificial voices and applies even if you are registered on a national or state Do Not Call list. You don't need to consent as a condition of buying any property, goods, or services. Message/data rates may apply. You also agree to our Terms of Use.
Learn how to advertise your homesEstimated market value
$543,900
$517,000 - $571,000
$3,463/mo
Price history
| Date | Event | Price |
|---|---|---|
| 6/21/2025 | Price change | $543,990+2.4%$344/sqft |
Source: | ||
| 6/7/2025 | Price change | $530,990-0.3%$335/sqft |
Source: | ||
| 5/21/2025 | Listed for sale | $532,490$336/sqft |
Source: | ||
Public tax history
Monthly payment
Neighborhood: 91761
Nearby schools
GreatSchools rating
- 6/10Mountain View Elementary SchoolGrades: K-6Distance: 0.8 mi
- 7/10Grace Yokley Middle SchoolGrades: 7-8Distance: 0.8 mi
- 6/10Colony High SchoolGrades: 9-12Distance: 1.5 mi
Schools provided by the builder
- Elementary: Mountain View Elementary
- Middle: Grace Yokley Junior
- High: Chaffey High
- District: Chaffey Joint Union High School District
Source: Lennar Homes. This data may not be complete. We recommend contacting the local school district to confirm school assignments for this home.



