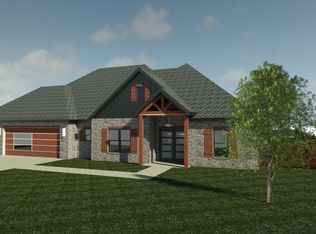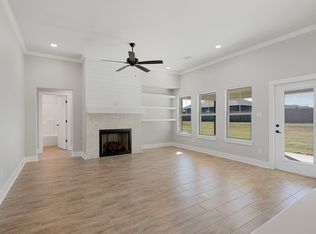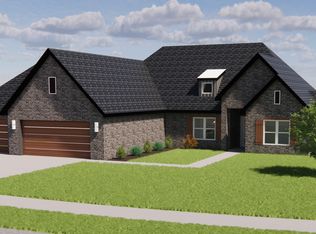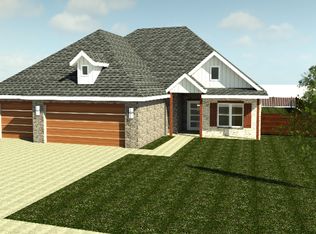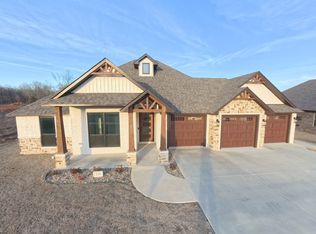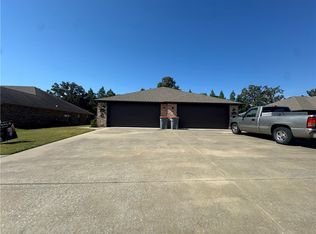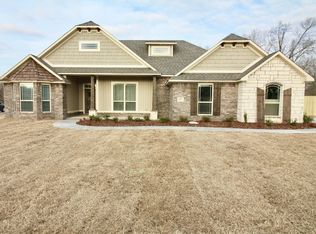Buildable plan: Lexi, Springhill Estates, Barling, AR 72923
Buildable plan
This is a floor plan you could choose to build within this community.
View move-in ready homesWhat's special
- 77 |
- 2 |
Travel times
Schedule tour
Facts & features
Interior
Bedrooms & bathrooms
- Bedrooms: 3
- Bathrooms: 2
- Full bathrooms: 2
Heating
- Natural Gas, Heat Pump
Cooling
- Central Air
Features
- Walk-In Closet(s)
- Windows: Double Pane Windows
- Has fireplace: Yes
Interior area
- Total interior livable area: 1,927 sqft
Property
Parking
- Total spaces: 3
- Parking features: Attached
- Attached garage spaces: 3
Features
- Levels: 1.0
- Stories: 1
- Patio & porch: Patio
Construction
Type & style
- Home type: SingleFamily
- Property subtype: Single Family Residence
Materials
- Brick, Vinyl Siding
- Roof: Asphalt
Condition
- New Construction
- New construction: Yes
Details
- Builder name: Royal Ridge Homes
Community & HOA
Community
- Subdivision: Springhill Estates
HOA
- Has HOA: Yes
- HOA fee: $13 monthly
Location
- Region: Barling
Financial & listing details
- Price per square foot: $196/sqft
- Date on market: 12/25/2025
About the community
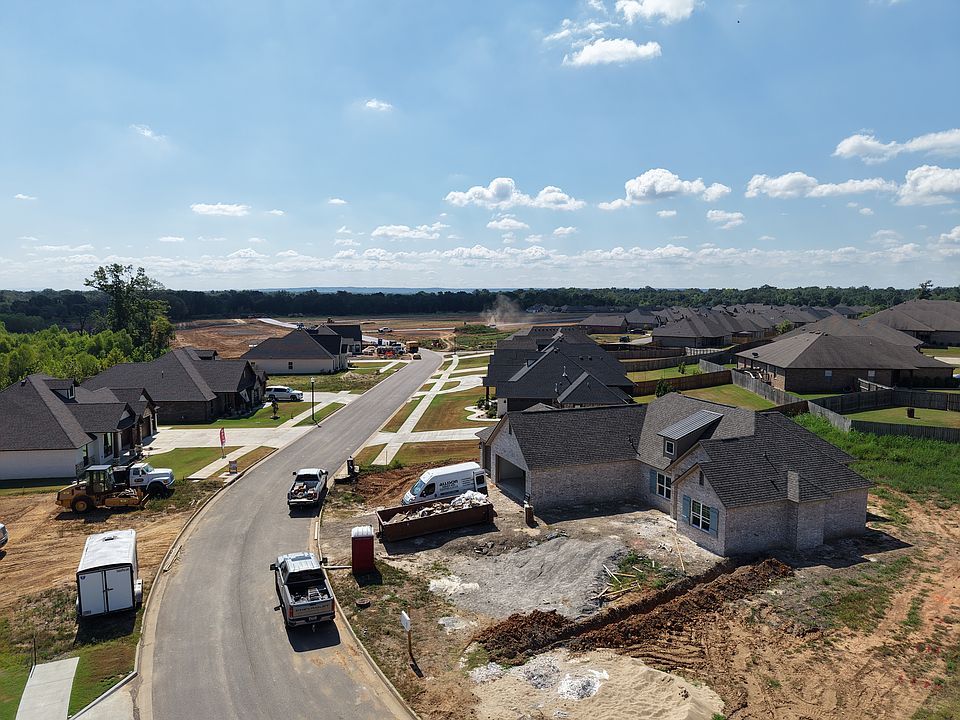
Source: Royal Ridge Homes
1 home in this community
Available homes
| Listing | Price | Bed / bath | Status |
|---|---|---|---|
| 131 Brown Quail Trce | $355,000 | 3 bed / 2 bath | Available |
Source: Royal Ridge Homes
Contact agent
By pressing Contact agent, you agree that Zillow Group and its affiliates, and may call/text you about your inquiry, which may involve use of automated means and prerecorded/artificial voices. You don't need to consent as a condition of buying any property, goods or services. Message/data rates may apply. You also agree to our Terms of Use. Zillow does not endorse any real estate professionals. We may share information about your recent and future site activity with your agent to help them understand what you're looking for in a home.
Learn how to advertise your homesEstimated market value
Not available
Estimated sales range
Not available
$2,211/mo
Price history
| Date | Event | Price |
|---|---|---|
| 5/13/2025 | Listed for sale | $378,000$196/sqft |
Source: Royal Ridge Homes Report a problem | ||
Public tax history
Monthly payment
Neighborhood: 72923
Nearby schools
GreatSchools rating
- 6/10Barling Elementary SchoolGrades: PK-5Distance: 1.1 mi
- 10/10L. A. Chaffin Jr. High SchoolGrades: 6-8Distance: 2.6 mi
- 7/10Southside High SchoolGrades: 9-12Distance: 5.3 mi
Schools provided by the builder
- Elementary: Barling Elementary
- Middle: Chaffin JR High
- High: Northside High School
- District: Barling, AR
Source: Royal Ridge Homes. This data may not be complete. We recommend contacting the local school district to confirm school assignments for this home.
