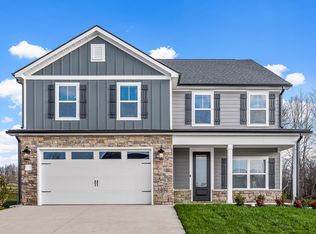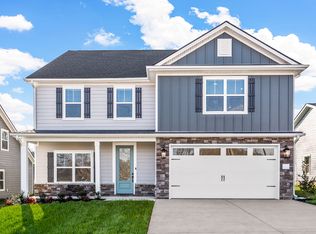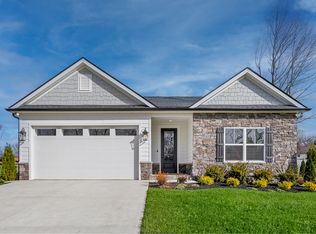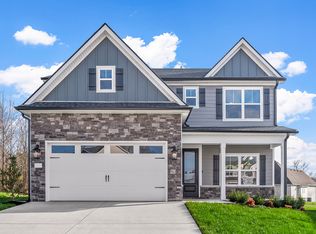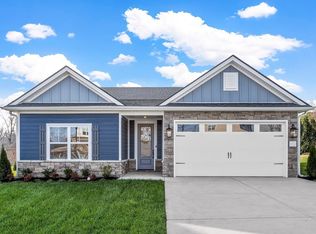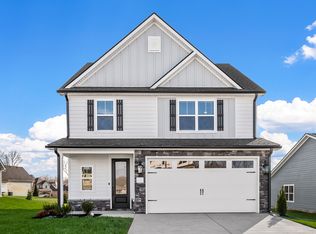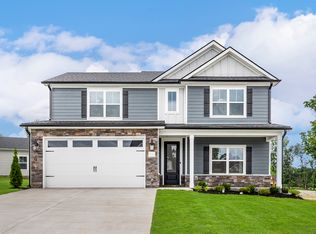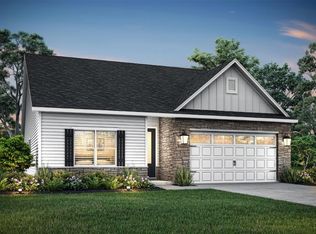Buildable plan: Birch, Springbrook Reserve, White House, TN 37188
Buildable plan
This is a floor plan you could choose to build within this community.
View move-in ready homesWhat's special
- 23 |
- 0 |
Travel times
Schedule tour
Select your preferred tour type — either in-person or real-time video tour — then discuss available options with the builder representative you're connected with.
Facts & features
Interior
Bedrooms & bathrooms
- Bedrooms: 3
- Bathrooms: 3
- Full bathrooms: 2
- 1/2 bathrooms: 1
Heating
- Electric, Heat Pump
Cooling
- Central Air
Features
- Wired for Data, Walk-In Closet(s)
- Windows: Double Pane Windows
Interior area
- Total interior livable area: 1,754 sqft
Video & virtual tour
Property
Parking
- Total spaces: 2
- Parking features: Attached
- Attached garage spaces: 2
Features
- Levels: 2.0
- Stories: 2
- Patio & porch: Patio
Construction
Type & style
- Home type: SingleFamily
- Property subtype: Single Family Residence
Materials
- Roof: Asphalt
Condition
- New Construction
- New construction: Yes
Details
- Builder name: Terrata Homes
Community & HOA
Community
- Security: Fire Sprinkler System
- Subdivision: Springbrook Reserve
Location
- Region: White House
Financial & listing details
- Price per square foot: $265/sqft
- Date on market: 1/9/2026
About the community
Source: Terrata Homes
2 homes in this community
Available homes
| Listing | Price | Bed / bath | Status |
|---|---|---|---|
| 608 Silver Trce Lot 22 | $527,900 | 4 bed / 3 bath | Available |
| 621 Silver Trce Lot 25 | $531,900 | 4 bed / 3 bath | Available |
Source: Terrata Homes
Contact builder

By pressing Contact builder, you agree that Zillow Group and other real estate professionals may call/text you about your inquiry, which may involve use of automated means and prerecorded/artificial voices and applies even if you are registered on a national or state Do Not Call list. You don't need to consent as a condition of buying any property, goods, or services. Message/data rates may apply. You also agree to our Terms of Use.
Learn how to advertise your homesEstimated market value
Not available
Estimated sales range
Not available
$2,170/mo
Price history
| Date | Event | Price |
|---|---|---|
| 10/2/2025 | Price change | $464,900+1.1%$265/sqft |
Source: | ||
| 7/3/2025 | Price change | $459,900+1.1%$262/sqft |
Source: | ||
| 3/25/2025 | Price change | $454,900-6.2%$259/sqft |
Source: | ||
| 1/3/2025 | Price change | $484,900-4%$276/sqft |
Source: | ||
| 9/30/2024 | Price change | $504,900+1%$288/sqft |
Source: | ||
Public tax history
Monthly payment
Neighborhood: 37188
Nearby schools
GreatSchools rating
- 7/10Harold B. Williams Elementary SchoolGrades: PK-5Distance: 0.3 mi
- 7/10White House Middle SchoolGrades: 5-8Distance: 2.9 mi
- 6/10White House High SchoolGrades: 9-12Distance: 0.7 mi
Schools provided by the builder
- Elementary: Harold B. Williams Elementary School
- Middle: White House Middle School
- High: White House High School
- District: Sumner County Schools
Source: Terrata Homes. This data may not be complete. We recommend contacting the local school district to confirm school assignments for this home.
