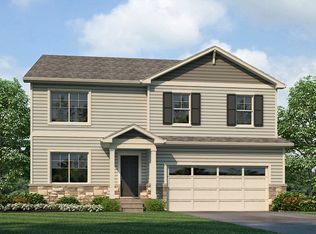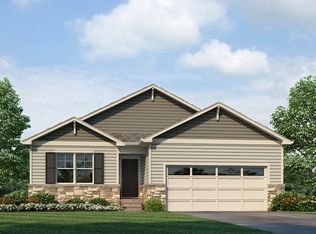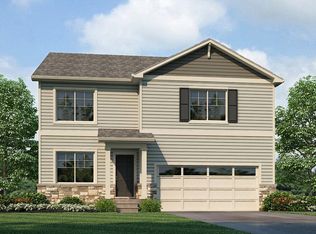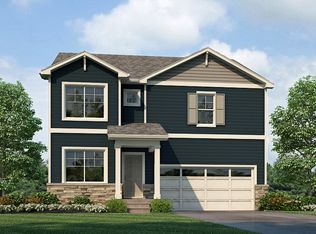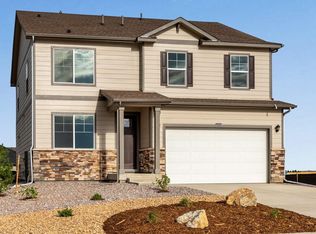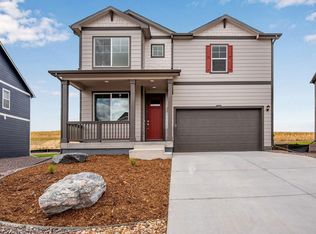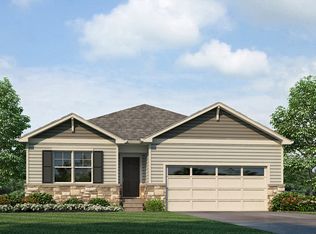Buildable plan: PENDLETON, Spring Valley Ranch, Elizabeth, CO 80107
Buildable plan
This is a floor plan you could choose to build within this community.
View move-in ready homesWhat's special
- 46 |
- 5 |
Travel times
Schedule tour
Select your preferred tour type — either in-person or real-time video tour — then discuss available options with the builder representative you're connected with.
Facts & features
Interior
Bedrooms & bathrooms
- Bedrooms: 3
- Bathrooms: 3
- Full bathrooms: 2
- 1/2 bathrooms: 1
Interior area
- Total interior livable area: 2,222 sqft
Property
Parking
- Total spaces: 2
- Parking features: Garage
- Garage spaces: 2
Features
- Levels: 2.0
- Stories: 2
Construction
Type & style
- Home type: SingleFamily
- Property subtype: Single Family Residence
Condition
- New Construction
- New construction: Yes
Details
- Builder name: D.R. Horton
Community & HOA
Community
- Subdivision: Spring Valley Ranch
Location
- Region: Elizabeth
Financial & listing details
- Price per square foot: $231/sqft
- Date on market: 12/17/2025
About the community
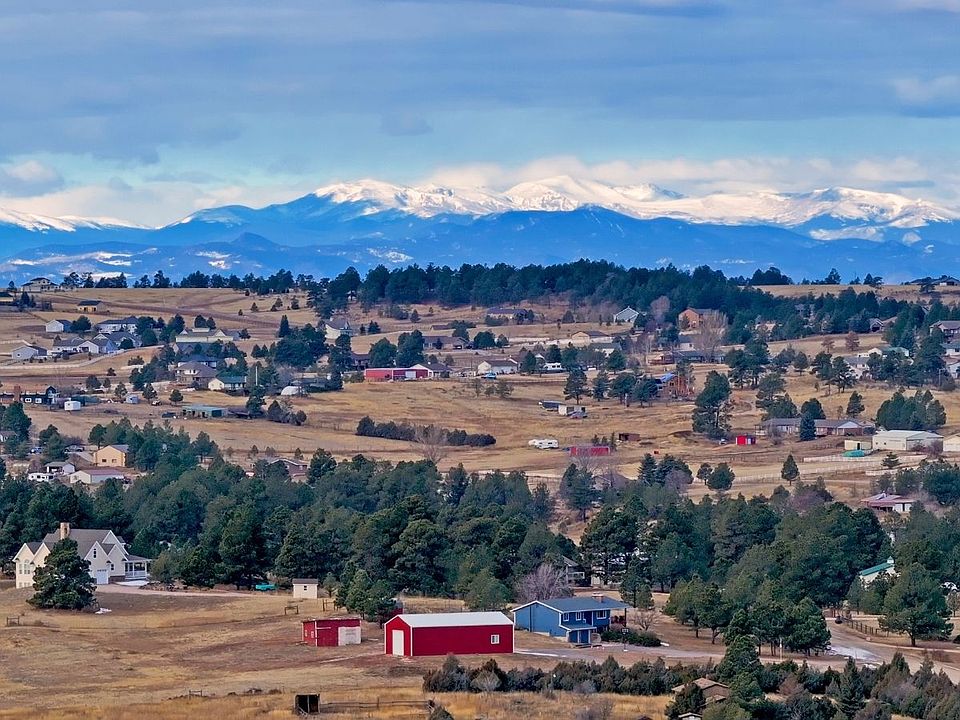
Source: DR Horton
3 homes in this community
Available homes
| Listing | Price | Bed / bath | Status |
|---|---|---|---|
| 43105 Kawana Gulch Street | $529,550 | 5 bed / 3 bath | Available |
| 3466 Belleville Ridge Road | $561,370 | 4 bed / 3 bath | Available |
| 43066 Trenton Gulch Trail | $569,930 | 4 bed / 3 bath | Available |
Source: DR Horton
Contact builder

By pressing Contact builder, you agree that Zillow Group and other real estate professionals may call/text you about your inquiry, which may involve use of automated means and prerecorded/artificial voices and applies even if you are registered on a national or state Do Not Call list. You don't need to consent as a condition of buying any property, goods, or services. Message/data rates may apply. You also agree to our Terms of Use.
Learn how to advertise your homesEstimated market value
Not available
Estimated sales range
Not available
$2,941/mo
Price history
| Date | Event | Price |
|---|---|---|
| 4/1/2025 | Price change | $512,990+1%$231/sqft |
Source: | ||
| 12/11/2024 | Listed for sale | $507,990$229/sqft |
Source: | ||
Public tax history
Monthly payment
Neighborhood: 80107
Nearby schools
GreatSchools rating
- NAMountain View Elementary SchoolGrades: PK-2Distance: 6.9 mi
- 6/10Sagewood Middle SchoolGrades: 6-8Distance: 8.4 mi
- 8/10Ponderosa High SchoolGrades: 9-12Distance: 9 mi
Schools provided by the builder
- Elementary: Parker Core of Knowledge Charter School
- Middle: Sagewood Middle School
- High: Ponderosa High School
- District: Douglas County School District RE-1
Source: DR Horton. This data may not be complete. We recommend contacting the local school district to confirm school assignments for this home.
