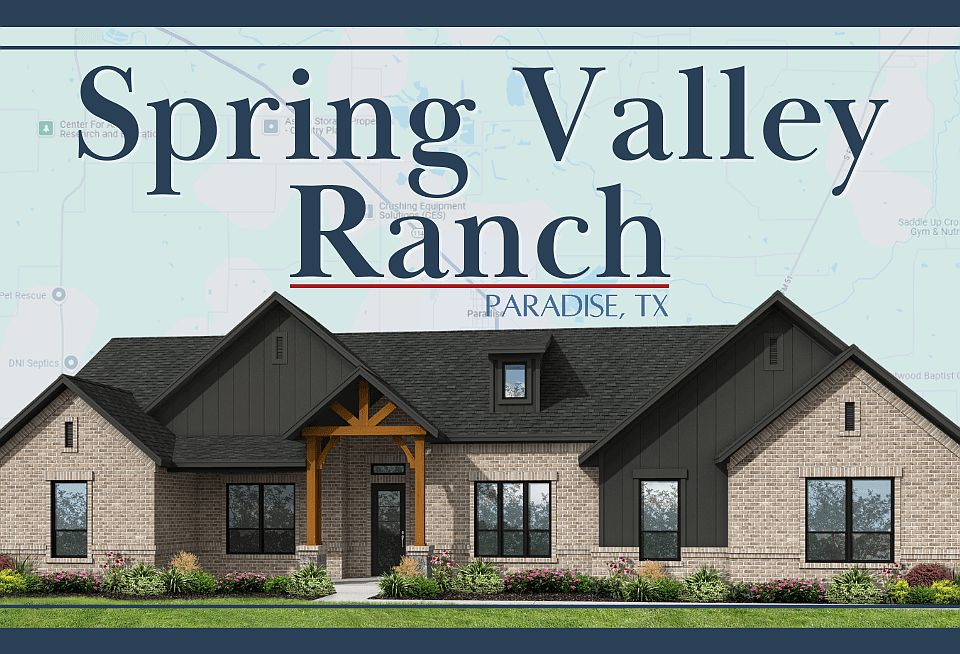Welcome to the Hudson, where timeless ranch-style charm meets thoughtful, family-friendly design.. A cozy front porch sets the tone, offering a warm welcome as you step inside.
The entryway flows into an expansive open-concept family room, kitchen, and dining area, filled with natural light from a wall of windows overlooking the covered back patio. Whether you're gathering with loved ones or enjoying a quiet evening at home, this space is designed to fit every moment.
Tucked just off the family room, the primary suite offers peaceful views of the backyard and a spacious layout. The primary bathroom delivers spa-like luxury with double vanities, a garden tub, a walk-in shower, and an impressive walk-in closet.
Toward the front of the home, two bedrooms share a full bathroom—ideal for children or guests. On the opposite side, a fourth bedroom with its own private bathroom makes the perfect retreat for a teen, in-law suite, or weekend guests.
In the heart of the home, the kitchen features an island with sink and eating bar, a roomy walk-in pantry, custom cabinetry, granite countertops, and stainless steel appliances, bringing both style and function to your daily routine.
With four elevations and ten optional customizations, the Hudson gives you the flexibility to design a home that feels uniquely yours—beautiful, comfortable, and ready for life.
New construction
Special offer
from $541,900
Buildable plan: The Hudson, Spring Valley Ranch, Paradise, TX 76073
4beds
2,389sqft
Single Family Residence
Built in 2025
-- sqft lot
$541,100 Zestimate®
$227/sqft
$-- HOA
Buildable plan
This is a floor plan you could choose to build within this community.
View move-in ready homesWhat's special
Spa-like luxuryWall of windowsStainless steel appliancesGranite countertopsCovered back patioImpressive walk-in closetCozy front porch
- 32 |
- 0 |
Travel times
Schedule tour
Select a date
Facts & features
Interior
Bedrooms & bathrooms
- Bedrooms: 4
- Bathrooms: 3
- Full bathrooms: 3
Features
- Walk-In Closet(s)
Interior area
- Total interior livable area: 2,389 sqft
Property
Parking
- Total spaces: 2
- Parking features: Garage
- Garage spaces: 2
Features
- Levels: 1.0
- Stories: 1
Construction
Type & style
- Home type: SingleFamily
- Property subtype: Single Family Residence
Condition
- New Construction
- New construction: Yes
Details
- Builder name: Doug Parr Homes
Community & HOA
Community
- Subdivision: Spring Valley Ranch
Location
- Region: Paradise
Financial & listing details
- Price per square foot: $227/sqft
- Date on market: 3/8/2025
About the community
Doug Parr Homes proudly presents Spring Valley Ranch, a serene and stylish neighborhood located in the picturesque Paradise, TX. Experience the charm of country living with large, spacious lots surrounded by mature oak trees and lush greenery.
Spring Valley Ranch offers a peaceful retreat from the hustle and bustle of city life while providing convenient access to modern amenities. Nestled in Wise County, TX, this community is perfect for those seeking a relaxing lifestyle in a beautiful setting.
Discover the perfect blend of style, serenity, and convenience at Spring Valley Ranch. Make this charming community your new home today!
*Doug Parr Homes reserves the right to modify price, features, plans, and specifications without notice. Deed/additional restrictions may apply, and measurements/square footages are approximate.*
Doug Parr Homes | $40,000 in Design Center Upgrades!
Build with Doug Parr Homes & get up to $40K in Design Center upgrades! Personalize your dream home with premium selections. Restrictions apply—see sales for details!Source: Doug Parr Homes

