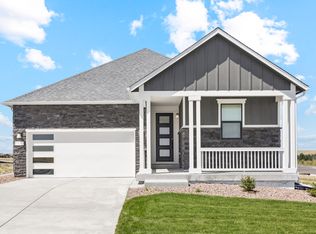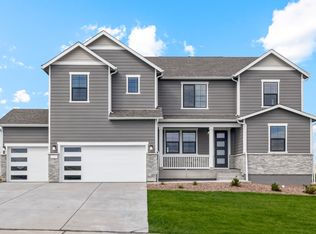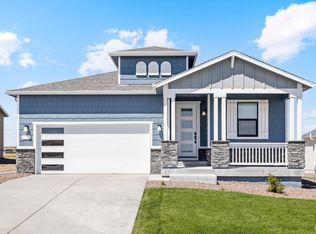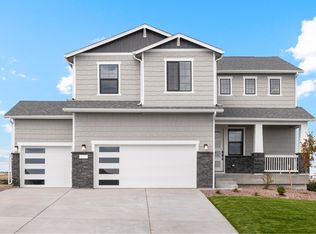Buildable plan: Estes, Spring Valley Ranch, Elizabeth, CO 80107
Buildable plan
This is a floor plan you could choose to build within this community.
View move-in ready homesWhat's special
- 30 |
- 4 |
Travel times
Schedule tour
Select your preferred tour type — either in-person or real-time video tour — then discuss available options with the builder representative you're connected with.
Facts & features
Interior
Bedrooms & bathrooms
- Bedrooms: 4
- Bathrooms: 2
- Full bathrooms: 2
Heating
- Natural Gas, Forced Air
Cooling
- Central Air
Features
- Walk-In Closet(s)
Interior area
- Total interior livable area: 2,146 sqft
Video & virtual tour
Property
Parking
- Total spaces: 3
- Parking features: Attached
- Attached garage spaces: 3
Features
- Levels: 1.0
- Stories: 1
- Patio & porch: Patio
Construction
Type & style
- Home type: SingleFamily
- Property subtype: Single Family Residence
Materials
- Other, Stone
- Roof: Asphalt
Condition
- New Construction
- New construction: Yes
Details
- Builder name: Terrata Homes
Community & HOA
Community
- Subdivision: Spring Valley Ranch
HOA
- Has HOA: Yes
- HOA fee: $47 monthly
Location
- Region: Elizabeth
Financial & listing details
- Price per square foot: $331/sqft
- Date on market: 12/12/2025
About the community
Brand-New Homes Available in Elizabeth!
Spring Valley Ranch features carefully designed homes that range from 3 to 5 bedrooms and boast upscale fixtures and features spread throughout the home. Enjoy a state-of-the-art kitchen, serene master suites and so much more!Source: Terrata Homes
14 homes in this community
Available homes
| Listing | Price | Bed / bath | Status |
|---|---|---|---|
| 42982 Colonial Trail | $560,900 | 3 bed / 2 bath | Available |
| 42974 Colonial Trail | $569,900 | 3 bed / 2 bath | Available |
| 42998 Colonial Trail | $574,900 | 3 bed / 2 bath | Available |
| 42986 Colonial Trail | $641,900 | 3 bed / 2 bath | Available |
| 42966 Colonial Trail | $679,900 | 3 bed / 2 bath | Available |
| 42992 Colonial Trail | $688,900 | 4 bed / 3 bath | Available |
| 5459 Westin Hills Drive | $704,900 | 5 bed / 3 bath | Available |
| 5447 Portrush Loop | $718,900 | 3 bed / 3 bath | Available |
| 42979 Colonial Trail | $731,900 | 4 bed / 2 bath | Available |
| 42978 Colonial Trail | $598,900 | 4 bed / 2 bath | Pending |
| 5449 Westin Hills Drive | $733,900 | 4 bed / 2 bath | Pending |
| 42958 Colonial Trail | $756,900 | 5 bed / 3 bath | Pending |
| 5439 Westin Hills Drive | $774,900 | 5 bed / 3 bath | Pending |
| 42985 Colonial Trail | $779,900 | 5 bed / 3 bath | Pending |
Source: Terrata Homes
Contact builder

By pressing Contact builder, you agree that Zillow Group and other real estate professionals may call/text you about your inquiry, which may involve use of automated means and prerecorded/artificial voices and applies even if you are registered on a national or state Do Not Call list. You don't need to consent as a condition of buying any property, goods, or services. Message/data rates may apply. You also agree to our Terms of Use.
Learn how to advertise your homesEstimated market value
Not available
Estimated sales range
Not available
$2,951/mo
Price history
| Date | Event | Price |
|---|---|---|
| 1/5/2026 | Price change | $709,900+0.4%$331/sqft |
Source: | ||
| 10/3/2025 | Price change | $706,900+1%$329/sqft |
Source: | ||
| 7/15/2025 | Price change | $699,900+2.5%$326/sqft |
Source: | ||
| 7/2/2025 | Price change | $682,900+1%$318/sqft |
Source: | ||
| 6/28/2025 | Price change | $675,900-0.6%$315/sqft |
Source: | ||
Public tax history
Brand-New Homes Available in Elizabeth!
Spring Valley Ranch features carefully designed homes that range from 3 to 5 bedrooms and boast upscale fixtures and features spread throughout the home. Enjoy a state-of-the-art kitchen, serene master suites and so much more!Source: Terrata HomesMonthly payment
Neighborhood: 80107
Nearby schools
GreatSchools rating
- 6/10Singing Hills Elementary SchoolGrades: K-5Distance: 4.9 mi
- 5/10Elizabeth Middle SchoolGrades: 6-8Distance: 8.8 mi
- 6/10Elizabeth High SchoolGrades: 9-12Distance: 8.6 mi
Schools provided by the builder
- Elementary: Singing Hills Elementary School
- Middle: Elizabeth Middle School
- High: Elizabeth High School
- District: Elizabeth School District
Source: Terrata Homes. This data may not be complete. We recommend contacting the local school district to confirm school assignments for this home.




