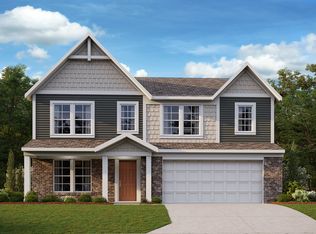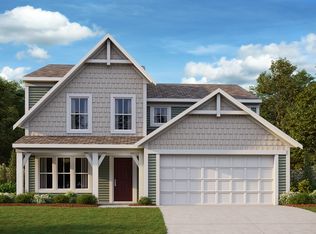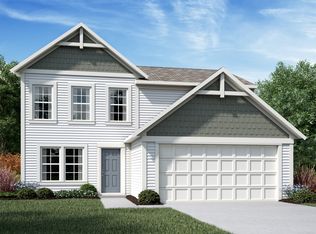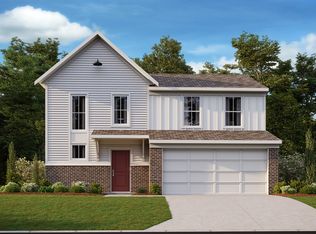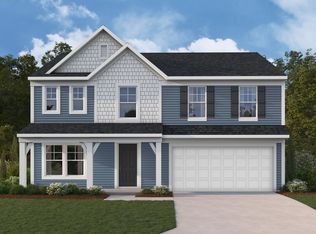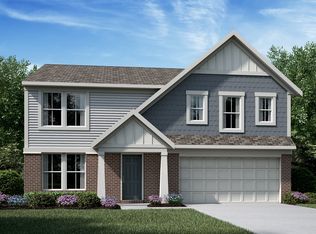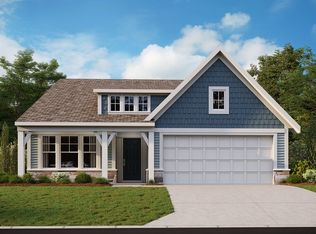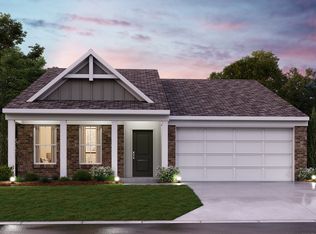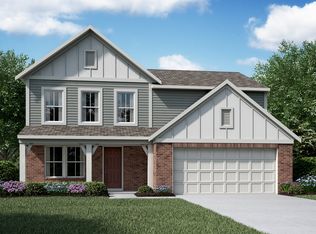Buildable plan: Denali, Spring Meadows, Yellow Springs, OH 45387
Buildable plan
This is a floor plan you could choose to build within this community.
View move-in ready homesWhat's special
- 69 |
- 1 |
Travel times
Schedule tour
Select your preferred tour type — either in-person or real-time video tour — then discuss available options with the builder representative you're connected with.
Facts & features
Interior
Bedrooms & bathrooms
- Bedrooms: 4
- Bathrooms: 3
- Full bathrooms: 2
- 1/2 bathrooms: 1
Interior area
- Total interior livable area: 2,957 sqft
Property
Parking
- Total spaces: 2
- Parking features: Garage
- Garage spaces: 2
Features
- Levels: 2.0
- Stories: 2
Construction
Type & style
- Home type: SingleFamily
- Property subtype: Single Family Residence
Condition
- New Construction
- New construction: Yes
Details
- Builder name: Fischer Homes
Community & HOA
Community
- Subdivision: Spring Meadows
Location
- Region: Yellow Springs
Financial & listing details
- Price per square foot: $146/sqft
- Date on market: 1/7/2026
About the community
New Beginnings Start at Home
- Discover how you can save and make your dream home a reality this year!Source: Fischer Homes
4 homes in this community
Available homes
| Listing | Price | Bed / bath | Status |
|---|---|---|---|
| 435 Snowdrop Dr | $419,900 | 2 bed / 2 bath | Available |
| 517 Iris Dr | $449,900 | 4 bed / 3 bath | Available |
| 535 Iris Dr | $449,900 | 4 bed / 3 bath | Available |
| 134 Kenneth Hamilton Way | $459,900 | 4 bed / 2 bath | Available |
Source: Fischer Homes
Contact builder

By pressing Contact builder, you agree that Zillow Group and other real estate professionals may call/text you about your inquiry, which may involve use of automated means and prerecorded/artificial voices and applies even if you are registered on a national or state Do Not Call list. You don't need to consent as a condition of buying any property, goods, or services. Message/data rates may apply. You also agree to our Terms of Use.
Learn how to advertise your homesEstimated market value
Not available
Estimated sales range
Not available
$3,059/mo
Price history
| Date | Event | Price |
|---|---|---|
| 9/2/2025 | Price change | $430,900-2.3%$146/sqft |
Source: | ||
| 7/22/2025 | Price change | $440,900+0.5%$149/sqft |
Source: | ||
| 3/11/2025 | Price change | $438,900-4.4%$148/sqft |
Source: | ||
| 2/1/2025 | Price change | $458,900+0.2%$155/sqft |
Source: | ||
| 1/3/2025 | Price change | $457,900+0.4%$155/sqft |
Source: | ||
Public tax history
New Beginnings Start at Home
- Discover how you can save and make your dream home a reality this year!Source: Fischer HomesMonthly payment
Neighborhood: 45387
Nearby schools
GreatSchools rating
- 7/10Mills Lawn Elementary SchoolGrades: K-6Distance: 0.6 mi
- 8/10Yellow Springs/Mckinney High SchoolGrades: 7-12Distance: 0.6 mi
Schools provided by the builder
- District: Yellow Springs Exempted Village School D
Source: Fischer Homes. This data may not be complete. We recommend contacting the local school district to confirm school assignments for this home.
