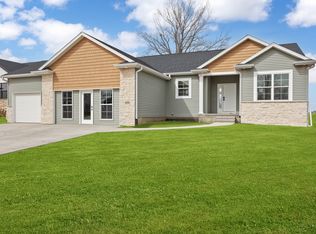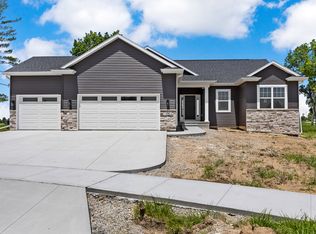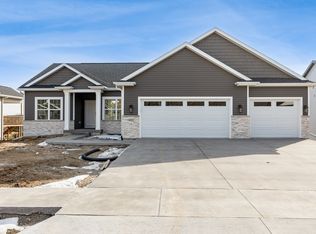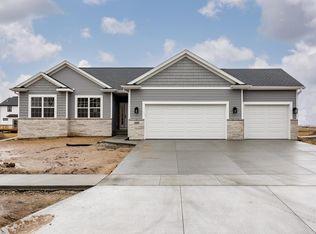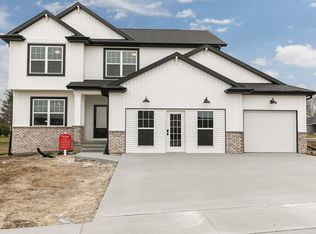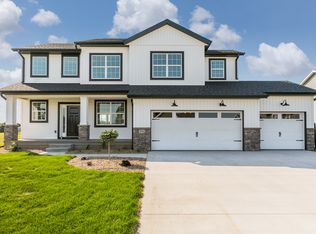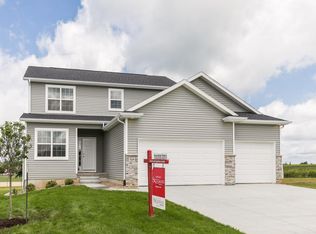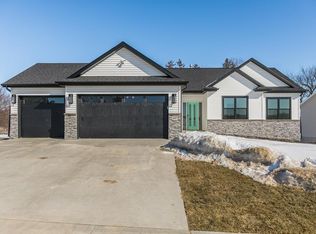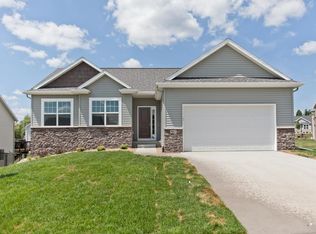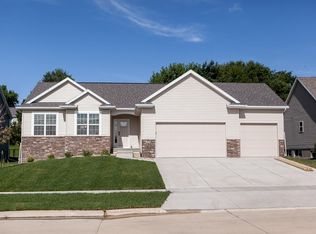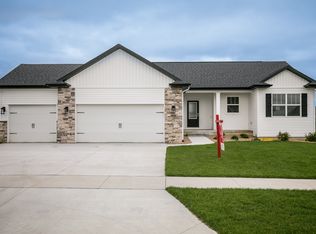Buildable plan: Heron - Heritage, Spring Meadow Heights, Mount Vernon, IA 52314
Buildable plan
This is a floor plan you could choose to build within this community.
View move-in ready homesWhat's special
- 48 |
- 2 |
Travel times
Schedule tour
Select your preferred tour type — either in-person or real-time video tour — then discuss available options with the builder representative you're connected with.
Facts & features
Interior
Bedrooms & bathrooms
- Bedrooms: 4
- Bathrooms: 3
- Full bathrooms: 2
- 1/2 bathrooms: 1
Heating
- Natural Gas, Forced Air
Cooling
- Central Air
Features
- Walk-In Closet(s)
- Has fireplace: Yes
Interior area
- Total interior livable area: 2,178 sqft
Video & virtual tour
Property
Parking
- Total spaces: 3
- Parking features: Attached
- Attached garage spaces: 3
Features
- Levels: 2.0
- Stories: 2
- Patio & porch: Patio
Construction
Type & style
- Home type: SingleFamily
- Property subtype: Single Family Residence
Materials
- Stone, Vinyl Siding
- Roof: Asphalt,Shake
Condition
- New Construction
- New construction: Yes
Details
- Builder name: Skogman Homes
Community & HOA
Community
- Subdivision: Spring Meadow Heights
Location
- Region: Mount Vernon
Financial & listing details
- Price per square foot: $223/sqft
- Date on market: 11/16/2025
About the community
Source: Skogman Homes
5 homes in this community
Available lots
| Listing | Price | Bed / bath | Status |
|---|---|---|---|
| LOT 53 Smh Second Addition Cedar Rpds | $372,000+ | 3 bed / 2 bath | Customizable |
| LOT 34 Smh Second Addition Cedar Rpds | $388,000+ | 3 bed / 2 bath | Customizable |
| LOT 47 Smh Second Addition Cedar Rpds | $392,000+ | 3 bed / 2 bath | Customizable |
| LOT 33 Smh Second Addition Cedar Rpds | $399,000+ | 3 bed / 2 bath | Customizable |
| LOT 36 Smh Second Addition Cedar Rpds | $486,000+ | 4 bed / 3 bath | Customizable |
Source: Skogman Homes
Contact builder
By pressing Contact builder, you agree that Zillow Group and other real estate professionals may call/text you about your inquiry, which may involve use of automated means and prerecorded/artificial voices and applies even if you are registered on a national or state Do Not Call list. You don't need to consent as a condition of buying any property, goods, or services. Message/data rates may apply. You also agree to our Terms of Use.
Learn how to advertise your homesEstimated market value
Not available
Estimated sales range
Not available
$2,583/mo
Price history
| Date | Event | Price |
|---|---|---|
| 10/5/2025 | Price change | $486,000+1.1%$223/sqft |
Source: Skogman Homes | ||
| 4/26/2025 | Price change | $480,500+2.9%$221/sqft |
Source: Skogman Homes | ||
| 5/4/2024 | Price change | $467,000+2.9%$214/sqft |
Source: Skogman Homes | ||
| 12/1/2023 | Price change | $454,000-5%$208/sqft |
Source: Skogman Homes | ||
| 3/12/2022 | Price change | $478,000+5.8%$219/sqft |
Source: Skogman Homes | ||
Public tax history
Monthly payment
Neighborhood: 52314
Nearby schools
GreatSchools rating
- 7/10Washington Elementary SchoolGrades: PK-4Distance: 1.1 mi
- 9/10Mount Vernon Middle SchoolGrades: 5-8Distance: 1.2 mi
- 5/10Mount Vernon High SchoolGrades: 9-12Distance: 1.3 mi
Schools provided by the builder
- Elementary: WASHINGTON ELEMENTARY SCHOOL
- Middle: MOUNT VERNON MIDDLE SCHOOL
- High: MOUNT VERNON HIGH SCHOOL
- District: MOUNT VERNON COMM SCHOOL DISTRICT
Source: Skogman Homes. This data may not be complete. We recommend contacting the local school district to confirm school assignments for this home.
