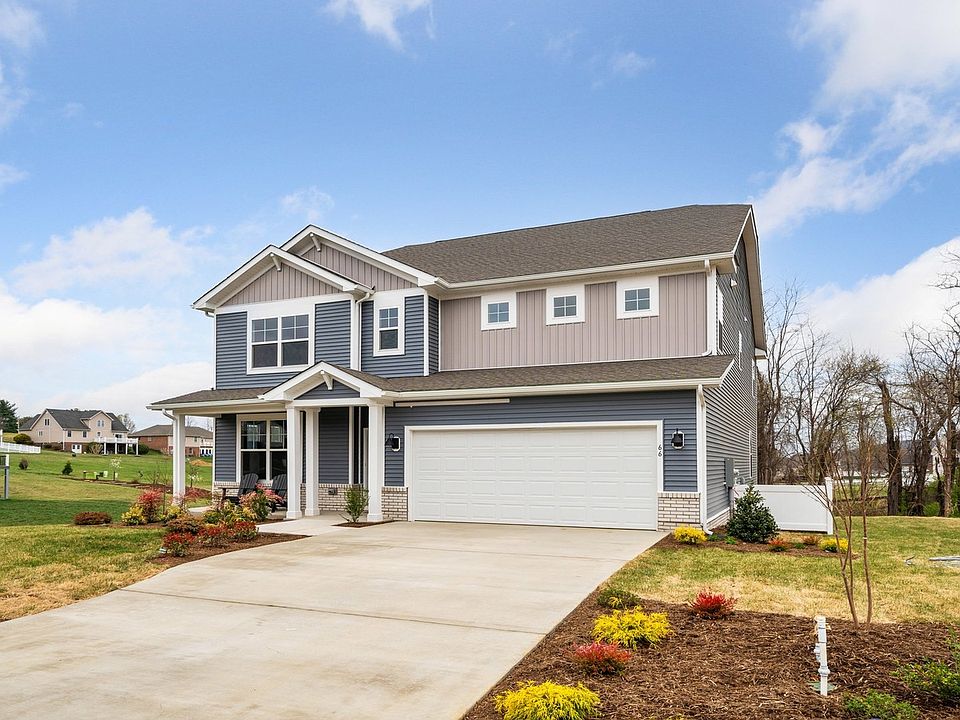Welcome to the 3115 sq ft Jamestown floor plan, designed to blend open living spaces with comfort and versatility. The main level features a formal dining room, a dedicated office space, and a full bathroom, making it perfect for both work and leisure. The open-concept living area is ideal for gatherings, creating a seamless flow throughout the space.
The bright and airy kitchen is a chef's dream, featuring a spectacular center island, gourmet amenities such as stainless steel appliances, quartz countertops, and a gas cooktop, perfect for cooking and entertaining.
Upstairs, you'll find an additional open living space that provides flexible options to suit your needs, whether it's a media room, play area, or home office. The primary suite offers a true retreat, featuring an oversized walk-in closet and a luxurious bath with separate vanities and a private water closet. The second floor also includes a large laundry room, a full bathroom, and three additional bedrooms, providing ample space for family and guests.
In homes with basements, the Jamestown also includes a finished rec room space and unfinished storage.
The Jamestown model is the perfect home for families who value modern design, flexible living spaces, and functional luxury.
New construction
from $589,990
Buildable plan: JAMESTOWN, Spring Lakes, Staunton, VA 24401
5beds
3,115sqft
Single Family Residence
Built in 2025
-- sqft lot
$-- Zestimate®
$189/sqft
$-- HOA
Buildable plan
This is a floor plan you could choose to build within this community.
View move-in ready homesWhat's special
Finished rec room spacePrivate water closetAdditional open living spaceBright and airy kitchenUnfinished storageLarge laundry roomFormal dining room
- 29 |
- 3 |
Travel times
Schedule tour
Select your preferred tour type — either in-person or real-time video tour — then discuss available options with the builder representative you're connected with.
Select a date
Facts & features
Interior
Bedrooms & bathrooms
- Bedrooms: 5
- Bathrooms: 3
- Full bathrooms: 3
Interior area
- Total interior livable area: 3,115 sqft
Video & virtual tour
Property
Parking
- Total spaces: 3
- Parking features: Garage
- Garage spaces: 3
Features
- Levels: 2.0
- Stories: 2
Construction
Type & style
- Home type: SingleFamily
- Property subtype: Single Family Residence
Condition
- New Construction
- New construction: Yes
Details
- Builder name: D.R. Horton
Community & HOA
Community
- Subdivision: Spring Lakes
Location
- Region: Staunton
Financial & listing details
- Price per square foot: $189/sqft
- Date on market: 7/25/2025
About the community
Welcome to Spring Lakes, DR Horton's new home community in Staunton, VA! Spring Lakes will offer "ready to move in" new homes with open concept design, premium granite countertops and stainless-steel appliances, all in an established, amenitized, and friendly community.
Nestled in the heart of the stunning Blue Ridge Mountains, Staunton is far more than you might expect- a friendly combination of small-town USA and a vibrant cultural scene all within reach of Interstate 81. With numerous outdoor recreation opportunities, like hiking, biking, family fun, shopping, and plenty of wineries and tap rooms, Staunton is ready to be your new home.
The photos you see here are for illustration purposes only, interior and exterior features, options, colors and selections will vary from the homes as built.
Source: DR Horton

