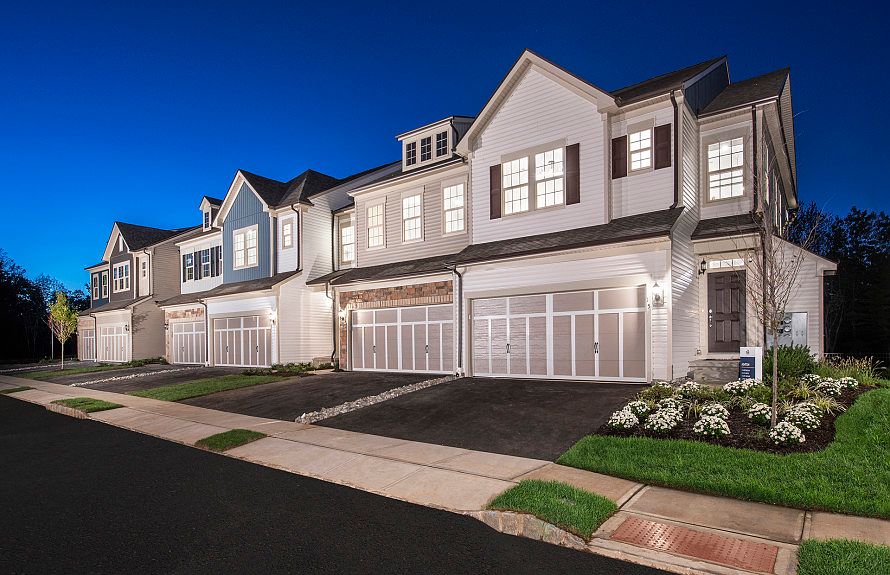Spread out a little with the Ashton and enjoy new construction at its finest. An open-concept kitchen with stainless steel appliances and granite countertops welcomes guests when they walk in. And hardwood floors continue throughout the first floor, leading to a gathering space, café area, and deck—all separate from your Owner's suite retreat and upstairs bedrooms.
New construction
from $589,990
303 Milton Stamp Dr, Glen Mills, PA 19342
3beds
--sqft
Townhouse
Built in 2025
-- sqft lot
$-- Zestimate®
$313/sqft
$-- HOA
Empty lot
Start from scratch — choose the details to create your dream home from the ground up.
- 7 |
- 0 |
Travel times
Schedule tour
Select your preferred tour type — either in-person or real-time video tour — then discuss available options with the builder representative you're connected with.
Select a date
Facts & features
Interior
Bedrooms & bathrooms
- Bedrooms: 3
- Bathrooms: 3
- Full bathrooms: 2
- 1/2 bathrooms: 1
Interior area
- Total interior livable area: 1,883 sqft
Video & virtual tour
Property
Parking
- Total spaces: 2
- Parking features: Garage
- Garage spaces: 2
Features
- Levels: 2.0
- Stories: 2
Lot
- Lot premium: $24,000
Community & HOA
Community
- Subdivision: Spring Lake
Location
- Region: Glen Mills
Financial & listing details
- Price per square foot: $313/sqft
- Date on market: 3/16/2025
About the community
New construction townhomes by Pulte Homes in Glen Mills! These townhomes feature 3 bedrooms and a 2 car garage. Enjoy convenient access to Concordville, downtown West Chester and Delaware. School age children will attend the highly regarded Garnet Valley School District. Call or text today to schedule an appointment.
Source: Pulte

