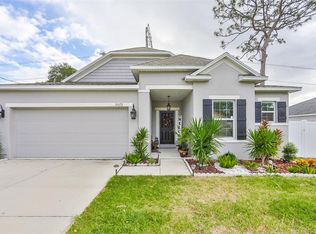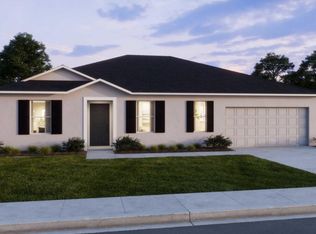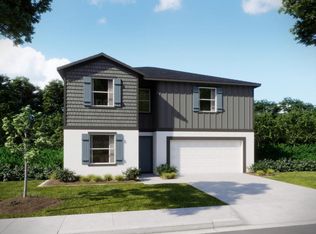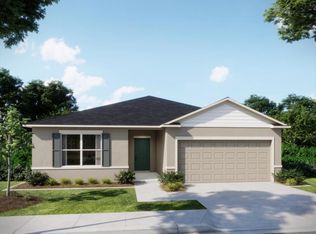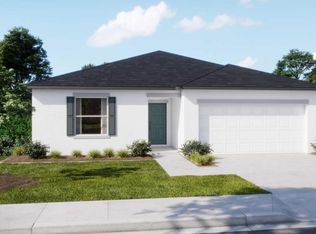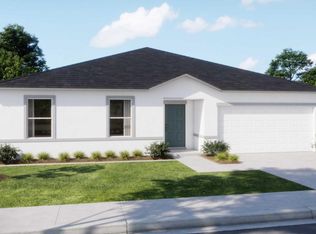Buildable plan: Ashton, Spring Hill, Spring Hill, FL 34609
Buildable plan
This is a floor plan you could choose to build within this community.
View move-in ready homesWhat's special
- 36 |
- 1 |
Travel times
Schedule tour
Select your preferred tour type — either in-person or real-time video tour — then discuss available options with the builder representative you're connected with.
Facts & features
Interior
Bedrooms & bathrooms
- Bedrooms: 3
- Bathrooms: 2
- Full bathrooms: 2
Interior area
- Total interior livable area: 1,760 sqft
Video & virtual tour
Property
Parking
- Total spaces: 2
- Parking features: Garage
- Garage spaces: 2
Features
- Levels: 1.0
- Stories: 1
Construction
Type & style
- Home type: SingleFamily
- Property subtype: Single Family Residence
Condition
- New Construction
- New construction: Yes
Details
- Builder name: Maronda Homes
Community & HOA
Community
- Subdivision: Spring Hill
Location
- Region: Spring Hill
Financial & listing details
- Price per square foot: $173/sqft
- Date on market: 11/17/2025
About the community
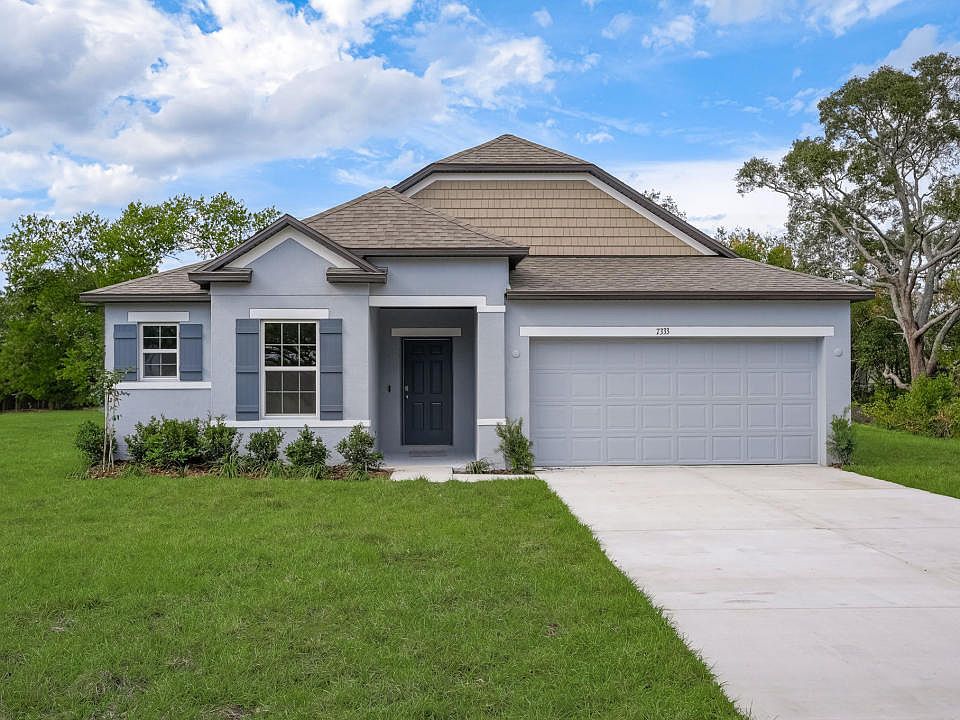
Source: Maronda Homes
8 homes in this community
Available homes
| Listing | Price | Bed / bath | Status |
|---|---|---|---|
| 8297 Epic Ln | $304,900 | 3 bed / 2 bath | Available |
| 14582 Coronado Dr | $344,900 | 4 bed / 2 bath | Available |
| 11427 Pickford St | $346,900 | 4 bed / 2 bath | Available |
| 12515 Shafton Rd | $359,900 | 3 bed / 2 bath | Available |
| 5268 Hanford Ave | $369,900 | 4 bed / 2 bath | Available |
| 2285 Pomeroy Rd | $389,900 | 4 bed / 3 bath | Available |
| 9427 Lakeview Ct | $389,900 | 3 bed / 2 bath | Available |
| 0 Norvell Rd | $349,500 | 4 bed / 2 bath | Available July 2026 |
Source: Maronda Homes
Contact builder

By pressing Contact builder, you agree that Zillow Group and other real estate professionals may call/text you about your inquiry, which may involve use of automated means and prerecorded/artificial voices and applies even if you are registered on a national or state Do Not Call list. You don't need to consent as a condition of buying any property, goods, or services. Message/data rates may apply. You also agree to our Terms of Use.
Learn how to advertise your homesEstimated market value
Not available
Estimated sales range
Not available
$2,066/mo
Price history
| Date | Event | Price |
|---|---|---|
| 12/23/2025 | Price change | $304,900+0.1%$173/sqft |
Source: | ||
| 12/19/2025 | Price change | $304,700-0.1%$173/sqft |
Source: | ||
| 10/10/2025 | Price change | $304,900-1.1%$173/sqft |
Source: | ||
| 8/29/2025 | Price change | $308,200+1.1%$175/sqft |
Source: | ||
| 8/23/2025 | Price change | $304,900+0.2%$173/sqft |
Source: | ||
Public tax history
Monthly payment
Neighborhood: 34609
Nearby schools
GreatSchools rating
- 4/10John D. Floyd Elementary SchoolGrades: PK-5Distance: 1 mi
- 5/10Powell Middle SchoolGrades: 6-8Distance: 1.4 mi
- 2/10Central High SchoolGrades: 9-12Distance: 6.4 mi
Schools provided by the builder
- Elementary: Spring Hill Elementary School
- Middle: Fox Chapel Middle School
- High: Central High School
- District: Hernando County
Source: Maronda Homes. This data may not be complete. We recommend contacting the local school district to confirm school assignments for this home.
