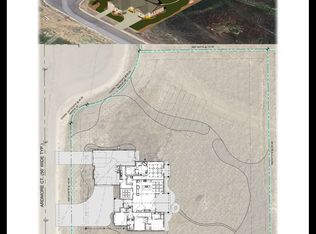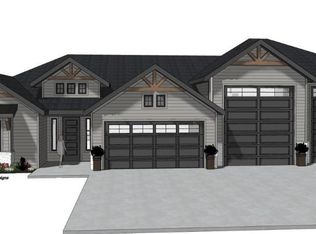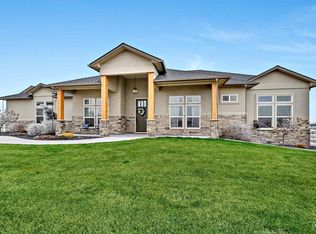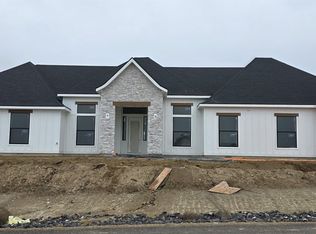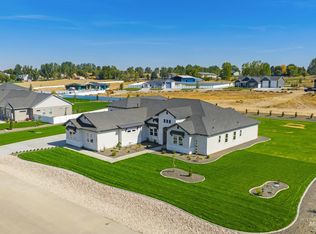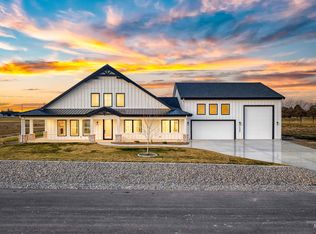Buildable plan: Medora, Spring Hill Ranch Subdivision, Caldwell, ID 83607
Buildable plan
This is a floor plan you could choose to build within this community.
View move-in ready homesWhat's special
- 99 |
- 4 |
Travel times
Facts & features
Interior
Bedrooms & bathrooms
- Bedrooms: 4
- Bathrooms: 4
- Full bathrooms: 3
- 1/2 bathrooms: 1
Heating
- Natural Gas
Cooling
- Central Air
Features
- In-Law Floorplan, Walk-In Closet(s)
- Has fireplace: Yes
Interior area
- Total interior livable area: 3,260 sqft
Property
Parking
- Total spaces: 5
- Parking features: Attached
- Attached garage spaces: 5
Features
- Levels: 1.0
- Stories: 1
- Patio & porch: Patio
Construction
Type & style
- Home type: SingleFamily
- Property subtype: Single Family Residence
Materials
- Stone, Stucco, Wood Siding
- Roof: Composition
Condition
- New Construction
- New construction: Yes
Details
- Builder name: Evergreen Construction
Community & HOA
Community
- Security: Fire Sprinkler System
- Senior community: Yes
- Subdivision: Spring Hill Ranch Subdivision
HOA
- Has HOA: Yes
- HOA fee: $42 monthly
Location
- Region: Caldwell
Financial & listing details
- Price per square foot: $376/sqft
- Date on market: 12/16/2025
About the community
Source: 208 Real Estate
16 homes in this community
Available lots
| Listing | Price | Bed / bath | Status |
|---|---|---|---|
| 0 Ardmore Court Caldwell Id #83607 | $1,225,000+ | 4 bed / 4 bath | Customizable |
| 0 Bowmore Court Caldwell Id #83607 | $1,225,000+ | 4 bed / 4 bath | Customizable |
| 14357 Macallan Way | $1,225,000+ | 4 bed / 4 bath | Customizable |
| 24763 Ardmore Court Caldwell Id #83607 | $1,225,000+ | 4 bed / 4 bath | Customizable |
| 24770 Ardmore Court Caldwell Id #83607 | $1,225,000+ | 4 bed / 4 bath | Customizable |
| 24789 Ardmore Court Caldwell Id #83607 | $1,225,000+ | 4 bed / 4 bath | Customizable |
| 24814 Bowmore Court Caldwell Id #83607 | $1,225,000+ | 4 bed / 4 bath | Customizable |
| 24838 Bowmore Court Caldwell Id #83607 | $1,225,000+ | 4 bed / 4 bath | Customizable |
| 24856 Bowmore Court Caldwell Id #83607 | $1,225,000+ | 4 bed / 4 bath | Customizable |
| 24857 Bowmore Court Caldwell Id #83607 | $1,225,000+ | 4 bed / 4 bath | Customizable |
| 24864 Ardmore Court Caldwell Id #83607 | $1,225,000+ | 4 bed / 4 bath | Customizable |
| 24894 Bowmore Court Caldwell Id #83607 | $1,225,000+ | 4 bed / 4 bath | Customizable |
| 24897 Ardmore Court Caldwell Id #83607 | $1,225,000+ | 4 bed / 4 bath | Customizable |
| 24910 Ardmore Ct | $1,225,000+ | 4 bed / 4 bath | Customizable |
| 24938 Bowmore Court Caldwell Id #83607 | $1,225,000+ | 4 bed / 4 bath | Customizable |
| 24941 Ardmore Court Caldwell Id #83607 | $1,225,000+ | 4 bed / 4 bath | Customizable |
Source: 208 Real Estate
Contact agent
By pressing Contact agent, you agree that Zillow Group and its affiliates, and may call/text you about your inquiry, which may involve use of automated means and prerecorded/artificial voices. You don't need to consent as a condition of buying any property, goods or services. Message/data rates may apply. You also agree to our Terms of Use. Zillow does not endorse any real estate professionals. We may share information about your recent and future site activity with your agent to help them understand what you're looking for in a home.
Learn how to advertise your homesEstimated market value
Not available
Estimated sales range
Not available
$3,355/mo
Price history
| Date | Event | Price |
|---|---|---|
| 5/3/2025 | Price change | $1,225,000+3.1%$376/sqft |
Source: 208 Real Estate Report a problem | ||
| 2/11/2025 | Listed for sale | $1,188,000$364/sqft |
Source: 208 Real Estate Report a problem | ||
Public tax history
Monthly payment
Neighborhood: 83607
Nearby schools
GreatSchools rating
- 6/10Purple Sage Elementary SchoolGrades: PK-5Distance: 1.1 mi
- NAMiddleton Middle SchoolGrades: 6-8Distance: 3.2 mi
- 8/10Middleton High SchoolGrades: 9-12Distance: 1.8 mi
Schools provided by the builder
- Elementary: Middleton Heights
- Middle: Middleton Jr
- High: Middleton High school
- District: Middleton School District # 134
Source: 208 Real Estate. This data may not be complete. We recommend contacting the local school district to confirm school assignments for this home.
