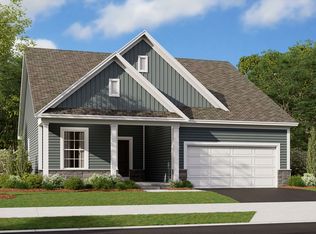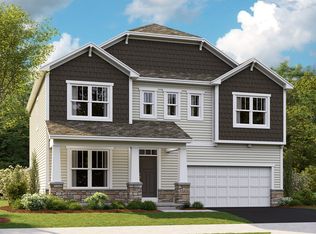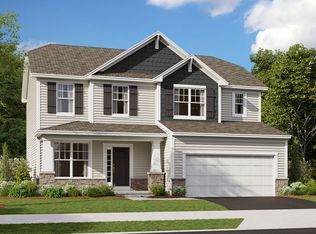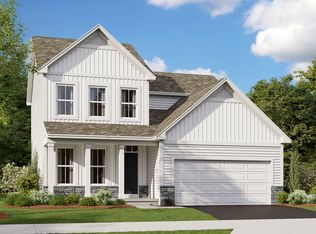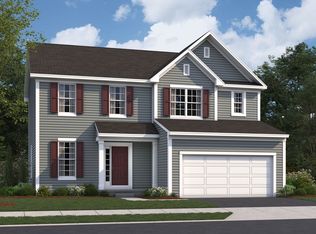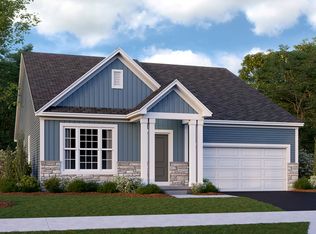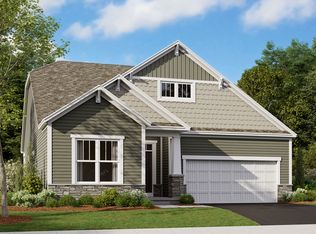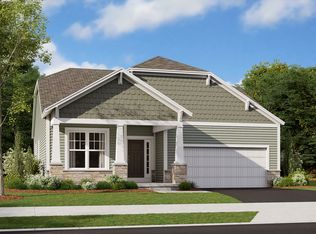Buildable plan: Evanston, Spring Hill Farm, Reynoldsburg, OH 43068
Buildable plan
This is a floor plan you could choose to build within this community.
View move-in ready homesWhat's special
- 92 |
- 3 |
Travel times
Schedule tour
Select your preferred tour type — either in-person or real-time video tour — then discuss available options with the builder representative you're connected with.
Facts & features
Interior
Bedrooms & bathrooms
- Bedrooms: 3
- Bathrooms: 3
- Full bathrooms: 2
- 1/2 bathrooms: 1
Interior area
- Total interior livable area: 2,454 sqft
Video & virtual tour
Property
Parking
- Total spaces: 2
- Parking features: Garage
- Garage spaces: 2
Features
- Levels: 2.0
- Stories: 2
Construction
Type & style
- Home type: SingleFamily
- Property subtype: Single Family Residence
Condition
- New Construction
- New construction: Yes
Details
- Builder name: M/I Homes
Community & HOA
Community
- Subdivision: Spring Hill Farm
Location
- Region: Reynoldsburg
Financial & listing details
- Price per square foot: $184/sqft
- Date on market: 12/30/2025
About the community
New Year, New Savings
There's no better time than the New Year to find your new home in one of the nation's hottest housing markets. For a limited-time only, receive a below-market rate of 4.875%* / 5.072% APR* on a 30-year fixed conventional loan or up to $30,000 in F...Source: M/I Homes
4 homes in this community
Available homes
| Listing | Price | Bed / bath | Status |
|---|---|---|---|
| 8150 Griffin Dr | $456,660 | 3 bed / 3 bath | Available July 2026 |
| 8137 Griffin Dr | $476,660 | 4 bed / 3 bath | Available July 2026 |
| 8169 Griffin Dr | $487,800 | 4 bed / 3 bath | Available July 2026 |
| 8144 Griffin Dr | $488,400 | 4 bed / 3 bath | Available July 2026 |
Source: M/I Homes
Contact builder

By pressing Contact builder, you agree that Zillow Group and other real estate professionals may call/text you about your inquiry, which may involve use of automated means and prerecorded/artificial voices and applies even if you are registered on a national or state Do Not Call list. You don't need to consent as a condition of buying any property, goods, or services. Message/data rates may apply. You also agree to our Terms of Use.
Learn how to advertise your homesEstimated market value
Not available
Estimated sales range
Not available
$3,008/mo
Price history
| Date | Event | Price |
|---|---|---|
| 10/30/2025 | Price change | $451,900+1.1%$184/sqft |
Source: | ||
| 6/1/2025 | Price change | $446,900+0.2%$182/sqft |
Source: | ||
| 5/1/2025 | Price change | $445,900+0.7%$182/sqft |
Source: | ||
| 4/1/2025 | Price change | $442,900+0.5%$180/sqft |
Source: | ||
| 3/24/2025 | Price change | $440,900+0.7%$180/sqft |
Source: | ||
Public tax history
New Year, New Savings
There's no better time than the New Year to find your new home in one of the nation's hottest housing markets. For a limited-time only, receive a below-market rate of 4.875%* / 5.072% APR* on a 30-year fixed conventional loan or up to $30,000 in F...Source: M/I HomesMonthly payment
Neighborhood: 43068
Nearby schools
GreatSchools rating
- NAWaggoner Road Middle SchoolGrades: 5-6Distance: 0.5 mi
- 5/10Waggoner Road Junior High SchoolGrades: 7-8Distance: 0.6 mi
- NAReynoldsburg High School EncoreGrades: 9-12Distance: 2.3 mi
Schools provided by the builder
- District: Reynoldsburg City
Source: M/I Homes. This data may not be complete. We recommend contacting the local school district to confirm school assignments for this home.
