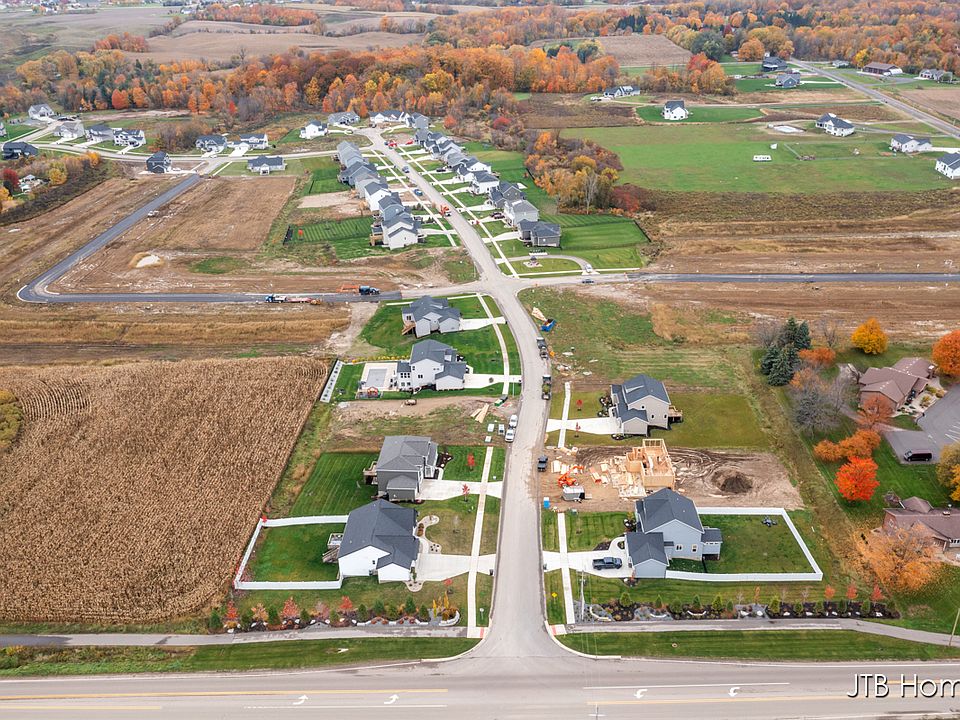Outstanding craftsman-styled ranch features split bedroom concept. The generous primary suite, complete with a spacious walk-in closet and dual-sink vanity, is tucked away with separation from the secondary bedrooms. Well-appointed kitchen includes walk-in pantry, island with snack ledge and large dining area and great room.
Give us a call today at (616) 916-8895
from $591,000
Buildable plan: Sequoia, Spring Grove Village, Hudsonville, MI 49426
3beds
1,696sqft
Single Family Residence
Built in 2025
-- sqft lot
$-- Zestimate®
$348/sqft
$-- HOA
Buildable plan
This is a floor plan you could choose to build within this community.
View move-in ready homesWhat's special
Island with snack ledgeGreat roomSplit bedroom conceptSpacious walk-in closetDual-sink vanityGenerous primary suiteLarge dining area
- 6 |
- 0 |
Travel times
Facts & features
Interior
Bedrooms & bathrooms
- Bedrooms: 3
- Bathrooms: 3
- Full bathrooms: 2
- 1/2 bathrooms: 1
Interior area
- Total interior livable area: 1,696 sqft
Video & virtual tour
Property
Parking
- Total spaces: 2
- Parking features: Garage
- Garage spaces: 2
Features
- Levels: 1.0
- Stories: 1
Construction
Type & style
- Home type: SingleFamily
- Property subtype: Single Family Residence
Condition
- New Construction
- New construction: Yes
Details
- Builder name: JTB Homes
Community & HOA
Community
- Subdivision: Spring Grove Village
Location
- Region: Hudsonville
Financial & listing details
- Price per square foot: $348/sqft
- Date on market: 2/21/2025
About the community
Spring Grove Village is a brand new neighborhood in the Hudsonville schools district, located just two minutes down the street from the charming, Jamestown area. This new home community will back up to the beautiful, Spring Grove Park.
Source: JTB Homes

