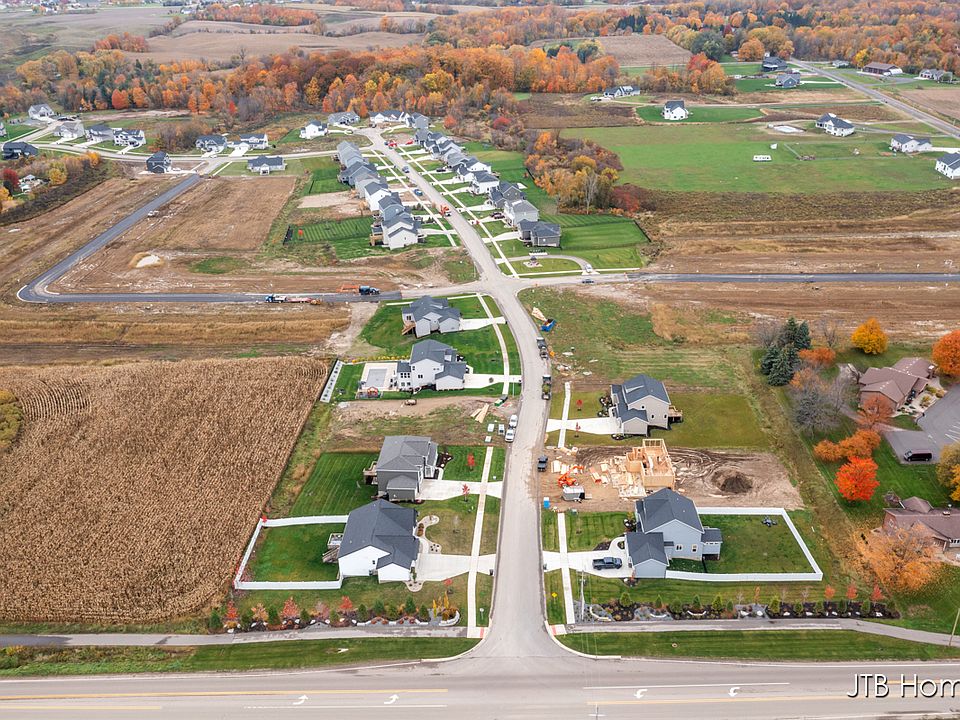Outstanding two-story home with grand two-story foyer and great room that gives way to the dining area and kitchen with walk-in pantry and island with over-sized snack ledge. The den is conveniently secluded to be used as an office or secondary living space. The main floor primary bedroom suite includes a private bath with a dual-sink vanity, separate water closet, and substantial walk-in closet.
from $707,000
Buildable plan: Northport, Spring Grove Village, Hudsonville, MI 49426
4beds
2,466sqft
Single Family Residence
Built in 2025
-- sqft lot
$-- Zestimate®
$287/sqft
$-- HOA
Buildable plan
This is a floor plan you could choose to build within this community.
View move-in ready homesWhat's special
Great roomGrand two-story foyerSubstantial walk-in closetDining areaKitchen with walk-in pantry
- 15 |
- 1 |
Travel times
Facts & features
Interior
Bedrooms & bathrooms
- Bedrooms: 4
- Bathrooms: 3
- Full bathrooms: 2
- 1/2 bathrooms: 1
Interior area
- Total interior livable area: 2,466 sqft
Video & virtual tour
Property
Parking
- Total spaces: 2
- Parking features: Garage
- Garage spaces: 2
Features
- Levels: 2.0
- Stories: 2
Construction
Type & style
- Home type: SingleFamily
- Property subtype: Single Family Residence
Condition
- New Construction
- New construction: Yes
Details
- Builder name: JTB Homes
Community & HOA
Community
- Subdivision: Spring Grove Village
Location
- Region: Hudsonville
Financial & listing details
- Price per square foot: $287/sqft
- Date on market: 3/11/2025
About the community
Spring Grove Village is a brand new neighborhood in the Hudsonville schools district, located just two minutes down the street from the charming, Jamestown area. This new home community will back up to the beautiful, Spring Grove Park.
Source: JTB Homes

