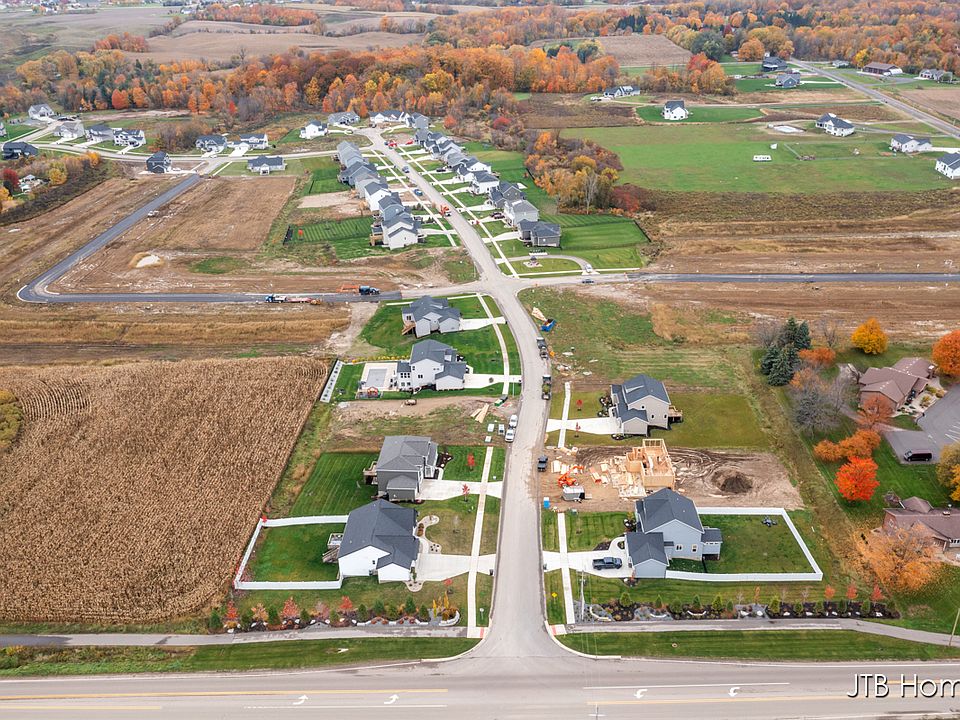This ranch style home has a great entry foyer with closet that leads into the kitchen or to the guest rooms. The open-concept family room, dining area and kitchen is complete with large snack ledge on the island and a large pantry. The primary suite and guest rooms are placed on opposite sides of the home to create privacy. The primary suite features a private bath with dual-sink vanity and over-sized walk-in closet. A mudroom, laundry and powder room round out the primary suite side of the home. Two bedrooms and a bathroom complete the main level. Optional downstairs bedroom, bathroom and recreation room.
from $613,000
Buildable plan: Oakwood, Spring Grove Village, Hudsonville, MI 49426
3beds
1,850sqft
Single Family Residence
Built in 2025
-- sqft lot
$549,800 Zestimate®
$331/sqft
$-- HOA
Buildable plan
This is a floor plan you could choose to build within this community.
View move-in ready homesWhat's special
Recreation roomOpen-concept family roomPrimary suiteOver-sized walk-in closetOptional downstairs bedroomDining areaLarge pantry
- 11 |
- 0 |
Travel times
Facts & features
Interior
Bedrooms & bathrooms
- Bedrooms: 3
- Bathrooms: 3
- Full bathrooms: 2
- 1/2 bathrooms: 1
Interior area
- Total interior livable area: 1,850 sqft
Video & virtual tour
Property
Parking
- Total spaces: 2
- Parking features: Garage
- Garage spaces: 2
Features
- Levels: 1.0
- Stories: 1
Construction
Type & style
- Home type: SingleFamily
- Property subtype: Single Family Residence
Condition
- New Construction
- New construction: Yes
Details
- Builder name: JTB Homes
Community & HOA
Community
- Subdivision: Spring Grove Village
Location
- Region: Hudsonville
Financial & listing details
- Price per square foot: $331/sqft
- Date on market: 3/24/2025
About the community
Spring Grove Village is a brand new neighborhood in the Hudsonville schools district, located just two minutes down the street from the charming, Jamestown area. This new home community will back up to the beautiful, Spring Grove Park.
Source: JTB Homes

