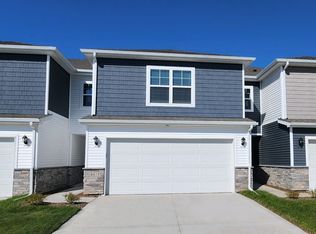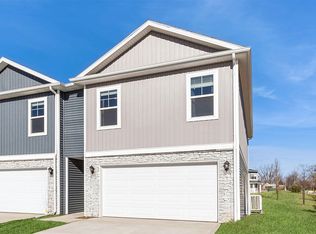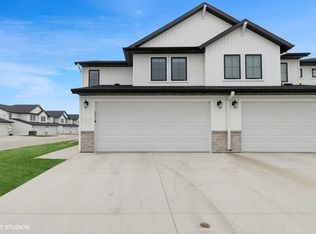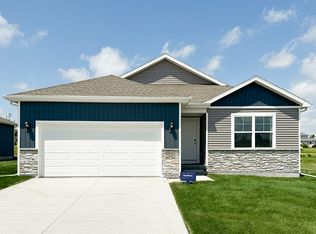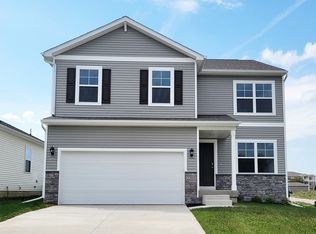Buildable plan: Jack, Spring Crest Twinhomes, Waukee, IA 50263
Buildable plan
This is a floor plan you could choose to build within this community.
View move-in ready homesWhat's special
- 86 |
- 0 |
Travel times
Schedule tour
Select your preferred tour type — either in-person or real-time video tour — then discuss available options with the builder representative you're connected with.
Facts & features
Interior
Bedrooms & bathrooms
- Bedrooms: 3
- Bathrooms: 3
- Full bathrooms: 3
Interior area
- Total interior livable area: 1,899 sqft
Video & virtual tour
Property
Parking
- Total spaces: 2
- Parking features: Garage
- Garage spaces: 2
Features
- Levels: 1.0
- Stories: 1
Construction
Type & style
- Home type: MultiFamily
- Property subtype: Duplex
Condition
- New Construction
- New construction: Yes
Details
- Builder name: D.R. Horton
Community & HOA
Community
- Subdivision: Spring Crest Twinhomes
Location
- Region: Waukee
Financial & listing details
- Price per square foot: $163/sqft
- Date on market: 1/23/2026
About the community
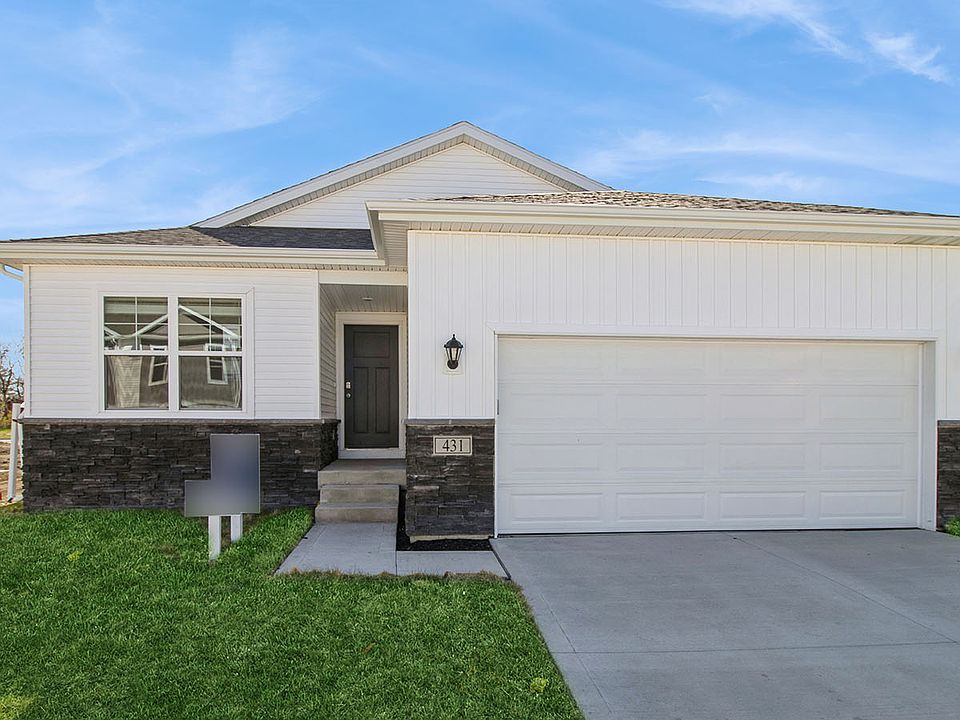
Source: DR Horton
8 homes in this community
Available homes
| Listing | Price | Bed / bath | Status |
|---|---|---|---|
| 493 Kinley Dr | $309,990 | 3 bed / 3 bath | Available |
| 490 Kinley Dr | $319,990 | 3 bed / 3 bath | Available |
| 494 Kinley Dr | $319,990 | 3 bed / 3 bath | Available |
| 500 Kinley Dr | $319,990 | 3 bed / 3 bath | Available |
| 504 Kinley Dr | $319,990 | 3 bed / 3 bath | Available |
| 431 Kinley Dr | $324,990 | 3 bed / 3 bath | Available |
| 1054 Daisy Ln | $326,990 | 3 bed / 3 bath | Available |
| 1056 Daisy Ln | $326,990 | 3 bed / 3 bath | Available |
Source: DR Horton
Contact builder

By pressing Contact builder, you agree that Zillow Group and other real estate professionals may call/text you about your inquiry, which may involve use of automated means and prerecorded/artificial voices and applies even if you are registered on a national or state Do Not Call list. You don't need to consent as a condition of buying any property, goods, or services. Message/data rates may apply. You also agree to our Terms of Use.
Learn how to advertise your homesEstimated market value
Not available
Estimated sales range
Not available
$2,005/mo
Price history
| Date | Event | Price |
|---|---|---|
| 1/22/2026 | Price change | $309,990-2.5%$163/sqft |
Source: | ||
| 11/7/2025 | Price change | $317,990-2.2%$167/sqft |
Source: | ||
| 2/4/2025 | Price change | $324,990-1.5%$171/sqft |
Source: | ||
| 11/7/2024 | Listed for sale | $329,990$174/sqft |
Source: | ||
Public tax history
Monthly payment
Neighborhood: 50263
Nearby schools
GreatSchools rating
- 7/10Waukee Elementary SchoolGrades: K-5Distance: 0.5 mi
- 5/10Waukee South Middle SchoolGrades: 6-7Distance: 2.2 mi
- 7/10Waukee Senior High SchoolGrades: 10-12Distance: 1.7 mi
Schools provided by the builder
- Elementary: Waukee Elementary School
- Middle: Waukee South Middle School
- High: Waukee High School
- District: Waukee Community School District
Source: DR Horton. This data may not be complete. We recommend contacting the local school district to confirm school assignments for this home.
