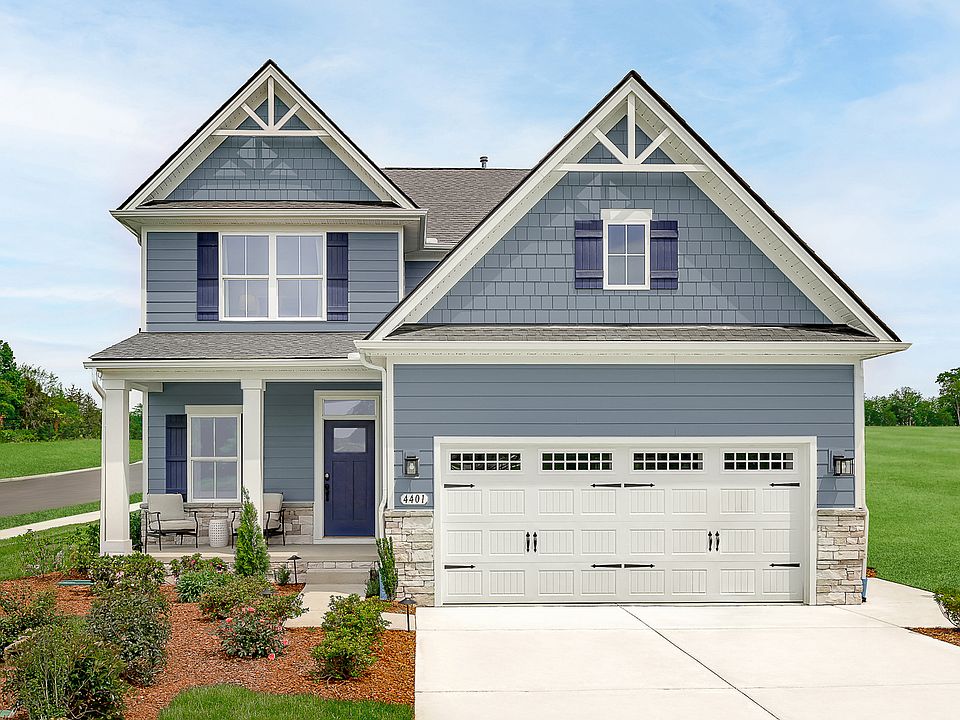When you walk through the front door of your brand-new Allegheny, you are greeted by a cozy foyer complete with a private powder room and coat closet off to the side. As you move towards the back of the home, your spacious open-concept family room flows into the kitchen and dining area with an oversized island separating the two.
Upstairs are 4 bedrooms, including your private owner's suite featuring a huge walk-in closet and private bath. The 3 secondary bedrooms share another full bath, so you don't have to share with the kids or visiting family members. Your second level also features a laundry room which means no more hauling baskets of laundry up and down the stairs. Need a bit of extra space for a game room, home gym, or office? Turn one of the bedrooms into a loft for even more flexibility in how you truly live in your home!
New construction
from $409,990
Buildable plan: Allegheny, Spring Branch Single-Family Homes, Smyrna, TN 37167
4beds
1,823sqft
Est.:
Single Family Residence
Built in 2025
-- sqft lot
$408,900 Zestimate®
$225/sqft
$-- HOA
Buildable plan
This is a floor plan you could choose to build within this community.
View move-in ready homes- 64 |
- 6 |
Travel times
Schedule tour
Select your preferred tour type — either in-person or real-time video tour — then discuss available options with the builder representative you're connected with.
Select a date
Facts & features
Interior
Bedrooms & bathrooms
- Bedrooms: 4
- Bathrooms: 3
- Full bathrooms: 2
- 1/2 bathrooms: 1
Interior area
- Total interior livable area: 1,823 sqft
Video & virtual tour
Property
Parking
- Total spaces: 2
- Parking features: Attached
- Attached garage spaces: 2
Features
- Levels: 2.0
- Stories: 2
Construction
Type & style
- Home type: SingleFamily
- Property subtype: Single Family Residence
Condition
- New Construction
- New construction: Yes
Details
- Builder name: Ryan Homes
Community & HOA
Community
- Subdivision: Spring Branch Single-Family Homes
Location
- Region: Smyrna
Financial & listing details
- Price per square foot: $225/sqft
- Date on market: 5/30/2025
About the community
Welcome home to Spring Branch, where you can finally upgrade from your old, cramped house to a brand-new single-family home that has it all in an A+ location just ½ mile from Sam Ridley Parkway!
We are NOW SELLING our single-family home section at Spring Branch - click here to schedule a visit today.
When we say A+ location, we mean it! Your new home at Spring Branch is 2 miles to I-24 and only 25 minutes to everything downtown Nashville has to offer. Plus, being just ½ mile to Sam Ridley Parkway means you're just seconds from a variety of shopping, dining, and entertainment options like:
• Target
• T.J. Maxx
• Hobby Lobby
• Academy Sports
• Kroger & Publix
• First Watch
• Chick-fil-A
• Whataburger
• Starbucks
• Malco Smyrna Cinema
…and so much more!
And when you're ready to call it a day, your brand-new home will be waiting for you! With up to 4 bedrooms and 2100 square feet of space, you won't ever have to worry about having enough room for family members or out-of-town visitors to stop by. Plus, you'll also have plenty of space for a gaming room or home office with the option to add a loft or main level flex room.
At Spring Branch, we make homeownership easier than ever by including anything and everything you could possibly need in the base price of your home. That's right - all your kitchen appliances (even the fridge), granite countertops, tile backsplashes, and a 2-car garage are all included from the start. All you have to do is choose the layout you love from one of our floorplans, top it off with your favorite interior colors and finishes, and voila, you have a brand-new home that's truly yours!
You can also ditch any fears you may have about taking care of your yard because all lawn mowing is included here at Spring Branch Single-Family Homes. And, if you want some extra space for your dog to run around or meet new
Source: Ryan Homes

