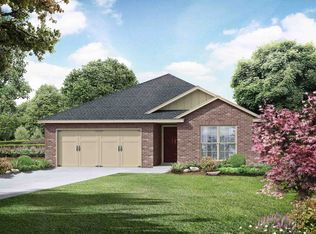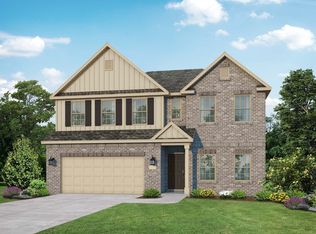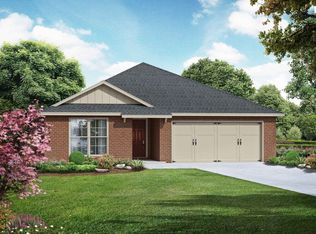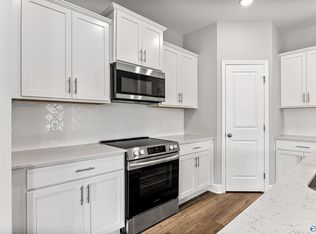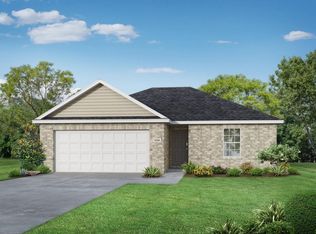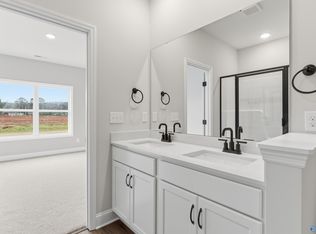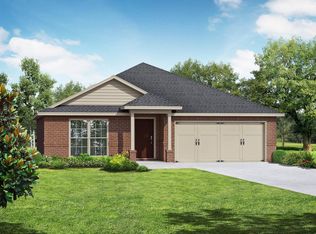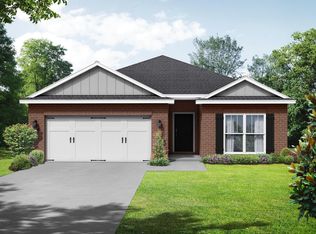Buildable plan: The Butler, Spragins Cove, Huntsville, AL 35810
Buildable plan
This is a floor plan you could choose to build within this community.
View move-in ready homesWhat's special
- 183 |
- 8 |
Travel times
Schedule tour
Select your preferred tour type — either in-person or real-time video tour — then discuss available options with the builder representative you're connected with.
Facts & features
Interior
Bedrooms & bathrooms
- Bedrooms: 3
- Bathrooms: 2
- Full bathrooms: 2
Interior area
- Total interior livable area: 1,299 sqft
Property
Parking
- Total spaces: 2
- Parking features: Garage
- Garage spaces: 2
Features
- Levels: 1.0
- Stories: 1
Construction
Type & style
- Home type: SingleFamily
- Property subtype: Single Family Residence
Condition
- New Construction
- New construction: Yes
Details
- Builder name: Davidson Homes - Huntsville Region
Community & HOA
Community
- Subdivision: Spragins Cove
HOA
- Has HOA: Yes
- HOA fee: $23 monthly
Location
- Region: Huntsville
Financial & listing details
- Price per square foot: $192/sqft
- Date on market: 1/14/2026
About the community
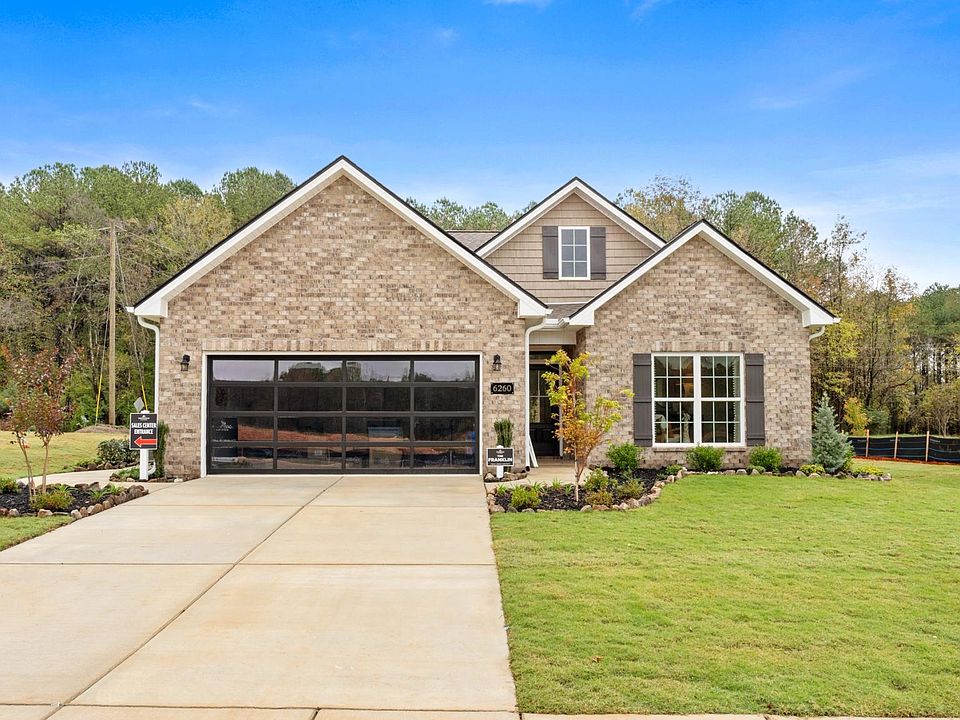
LIMITED TIME: Rates as Low as 2.99% (5.808% APR)* PLUS Flex Cash
For a limited time, start the New Year with special rates from Davidson Homes. Unlock your new dream home with Interest Rates as Low as 2.99% (5.808% APR)* PLUS Flex CashSource: Davidson Homes, Inc.
29 homes in this community
Available homes
| Listing | Price | Bed / bath | Status |
|---|---|---|---|
| 6220 Pisgah Dr NW | $279,900 | 3 bed / 2 bath | Available |
| 6223 Pisgah Dr NW | $279,900 | 3 bed / 2 bath | Available |
Available lots
| Listing | Price | Bed / bath | Status |
|---|---|---|---|
| 2203 Spragins Loop NW | $249,900+ | 3 bed / 2 bath | Customizable |
| 2209 Spragins Loop NW | $249,900+ | 3 bed / 2 bath | Customizable |
| 2223 Spragins Loop NW | $249,900+ | 3 bed / 2 bath | Customizable |
| 6208 Pisgah Dr NW | $249,900+ | 3 bed / 2 bath | Customizable |
| 2211 Spragins Loop NW | $264,900+ | 3 bed / 2 bath | Customizable |
| 6210 Pisgah Dr NW | $264,900+ | 3 bed / 2 bath | Customizable |
| 6216 Pisgah Dr NW | $264,900+ | 3 bed / 2 bath | Customizable |
| 6219 Pisgah Dr NW | $264,900+ | 3 bed / 2 bath | Customizable |
| 6258 Pisgah Dr NW | $264,900+ | 3 bed / 2 bath | Customizable |
| 2213 Spragins Loop NW | $271,900+ | 3 bed / 2 bath | Customizable |
| 6212 Pisgah Dr NW | $271,900+ | 3 bed / 2 bath | Customizable |
| 6262 Pisgah Dr NW | $271,900+ | 3 bed / 2 bath | Customizable |
| 2215 Spragins Loop NW | $289,900+ | 4 bed / 2 bath | Customizable |
| 6214 Pisgah Dr NW | $289,900+ | 4 bed / 2 bath | Customizable |
| 2217 Spragins Loop NW | $309,900+ | 4 bed / 3 bath | Customizable |
| 2205 Spragins Loop NW | $334,900+ | 3 bed / 3 bath | Customizable |
| 2210 Spragins Loop NW | $334,900+ | 3 bed / 3 bath | Customizable |
| 2221 Spragins Loop NW | $334,900+ | 3 bed / 3 bath | Customizable |
| 6211 Pisgah Dr NW | $334,900+ | 3 bed / 3 bath | Customizable |
| Lot 1, Spragins Cove | $334,900+ | 3 bed / 3 bath | Customizable |
| 2201 Spragins Loop NW | $355,900+ | 4 bed / 4 bath | Customizable |
| 2207 Spragins Loop NW | $355,900+ | 4 bed / 4 bath | Customizable |
| 2219 Spragins Loop NW | $355,900+ | 4 bed / 4 bath | Customizable |
| 2220 Spragins Loop NW | $355,900+ | 4 bed / 4 bath | Customizable |
| 2225 Spragins Loop NW | $355,900+ | 4 bed / 4 bath | Customizable |
| 6206 Pisgah Dr NW | $355,900+ | 4 bed / 4 bath | Customizable |
| 6209 Pisgah Dr NW | $355,900+ | 4 bed / 4 bath | Customizable |
Source: Davidson Homes, Inc.
Contact builder

By pressing Contact builder, you agree that Zillow Group and other real estate professionals may call/text you about your inquiry, which may involve use of automated means and prerecorded/artificial voices and applies even if you are registered on a national or state Do Not Call list. You don't need to consent as a condition of buying any property, goods, or services. Message/data rates may apply. You also agree to our Terms of Use.
Learn how to advertise your homesEstimated market value
Not available
Estimated sales range
Not available
$1,616/mo
Price history
| Date | Event | Price |
|---|---|---|
| 10/8/2025 | Price change | $249,900-3.8%$192/sqft |
Source: | ||
| 3/14/2025 | Listed for sale | $259,900$200/sqft |
Source: | ||
Public tax history
LIMITED TIME: Rates as Low as 2.99% (5.808% APR)* PLUS Flex Cash
For a limited time, start the New Year with special rates from Davidson Homes. Unlock your new dream home with Interest Rates as Low as 2.99% (5.808% APR)* PLUS Flex CashSource: Davidson Homes - Huntsville RegionMonthly payment
Neighborhood: 35810
Nearby schools
GreatSchools rating
- 3/10Rolling Hills Elementary SchoolGrades: PK-6Distance: 1.4 mi
- 2/10Ronald McNair 7-8Grades: 7-8Distance: 1.9 mi
- 2/10Jemison High SchoolGrades: 9-12Distance: 1.9 mi
Schools provided by the builder
- Elementary: Rolling Hills Elementary
- Middle: Ronald E. McNair Junior High School
- High: Jemison High School
- District: Huntsville City Schools
Source: Davidson Homes, Inc.. This data may not be complete. We recommend contacting the local school district to confirm school assignments for this home.
