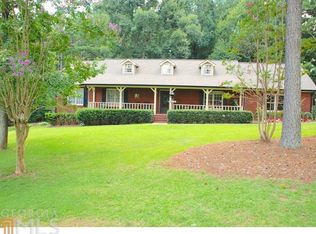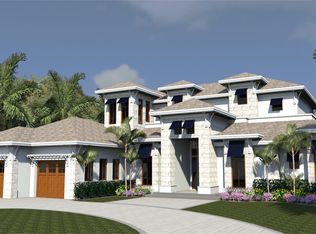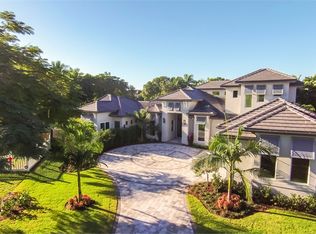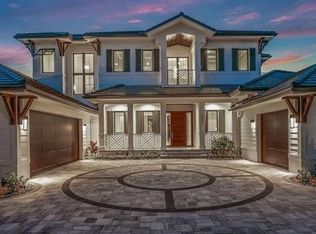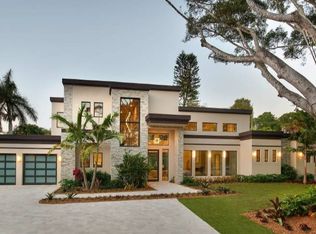Buildable plan: Open Plan #9089, Spivey Estates at Juneteenth Crossing - A climate Change Com, Stockbridge, GA 30281
Buildable plan
This is a floor plan you could choose to build within this community.
View move-in ready homesWhat's special
- 95 |
- 4 |
Travel times
Schedule tour
Facts & features
Interior
Bedrooms & bathrooms
- Bedrooms: 4
- Bathrooms: 6
- Full bathrooms: 4
- 1/2 bathrooms: 2
Interior area
- Total interior livable area: 4,226 sqft
Property
Parking
- Total spaces: 3
- Parking features: Attached
- Attached garage spaces: 3
Features
- Levels: 2.0
- Stories: 2
Construction
Type & style
- Home type: SingleFamily
- Property subtype: Single Family Residence
Condition
- New Construction
- New construction: Yes
Details
- Builder name: Atlanta Enterprise Development LLC
Community & HOA
Community
- Subdivision: Spivey Estates at Juneteenth Crossing - A climate Change Com
Location
- Region: Stockbridge
Financial & listing details
- Price per square foot: $379/sqft
- Date on market: 12/31/2025
About the community
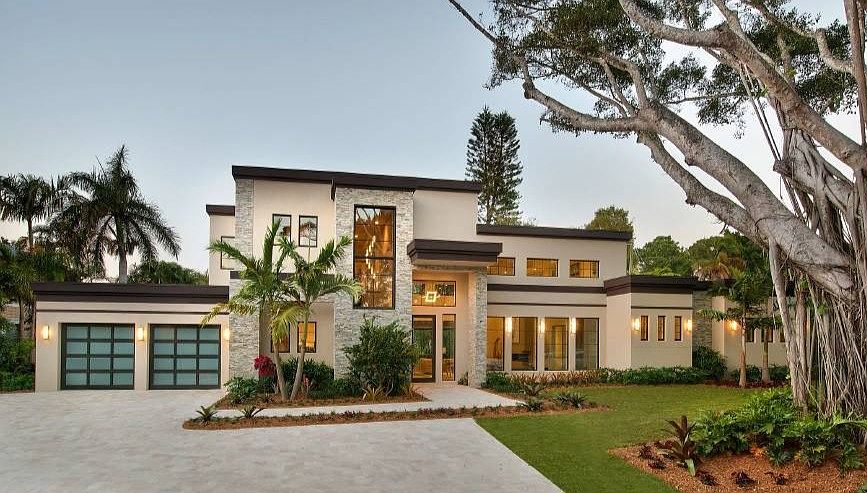
Source: Atlanta Enterprise Development LLC
12 homes in this community
Homes based on this plan
| Listing | Price | Bed / bath | Status |
|---|---|---|---|
| 10 Lisa Ln | $1,600,000 | 4 bed / 6 bath | Under construction |
Other available homes
| Listing | Price | Bed / bath | Status |
|---|---|---|---|
| 20 Lisa Ln | $1,600,000 | 4 bed / 6 bath | Under construction |
| 30 Lisa Ln | $1,600,000 | 4 bed / 5 bath | Under construction |
| 40 Lisa Ln | $1,600,000 | 4 bed / 5 bath | Under construction |
Available lots
| Listing | Price | Bed / bath | Status |
|---|---|---|---|
| 100 Lisa Ln | $1,600,000+ | 4 bed / 6 bath | Customizable |
| 110 Lisa Ln | $1,600,000+ | 4 bed / 6 bath | Customizable |
| 120 Lisa Ln | $1,600,000+ | 4 bed / 6 bath | Customizable |
| 50 Lisa Ln | $1,600,000+ | 4 bed / 6 bath | Customizable |
| 60 Lisa Ln | $1,600,000+ | 4 bed / 6 bath | Customizable |
| 70 Lisa Ln | $1,600,000+ | 4 bed / 6 bath | Customizable |
| 80 Lisa Ln | $1,600,000+ | 4 bed / 6 bath | Customizable |
| 90 Lisa Ln | $1,600,000+ | 4 bed / 6 bath | Customizable |
Source: Atlanta Enterprise Development LLC
Contact agent
By pressing Contact agent, you agree that Zillow Group and its affiliates, and may call/text you about your inquiry, which may involve use of automated means and prerecorded/artificial voices. You don't need to consent as a condition of buying any property, goods or services. Message/data rates may apply. You also agree to our Terms of Use. Zillow does not endorse any real estate professionals. We may share information about your recent and future site activity with your agent to help them understand what you're looking for in a home.
Learn how to advertise your homesEstimated market value
$1,581,100
$1.50M - $1.66M
$4,204/mo
Price history
| Date | Event | Price |
|---|---|---|
| 7/11/2024 | Price change | $1,600,000+33.3%$379/sqft |
Source: | ||
| 3/25/2024 | Listed for sale | $1,200,000$284/sqft |
Source: | ||
Public tax history
Monthly payment
Neighborhood: 30281
Nearby schools
GreatSchools rating
- 4/10Red Oak Elementary SchoolGrades: K-5Distance: 1.2 mi
- 4/10Dutchtown Middle SchoolGrades: 6-8Distance: 3.5 mi
- 5/10Dutchtown High SchoolGrades: 9-12Distance: 3.5 mi
Schools provided by the builder
- Elementary: Red Oak Elementary School
- Middle: Dutchtown Middle School
- High: Dutchtown High School
- District: Henry County School District
Source: Atlanta Enterprise Development LLC. This data may not be complete. We recommend contacting the local school district to confirm school assignments for this home.

