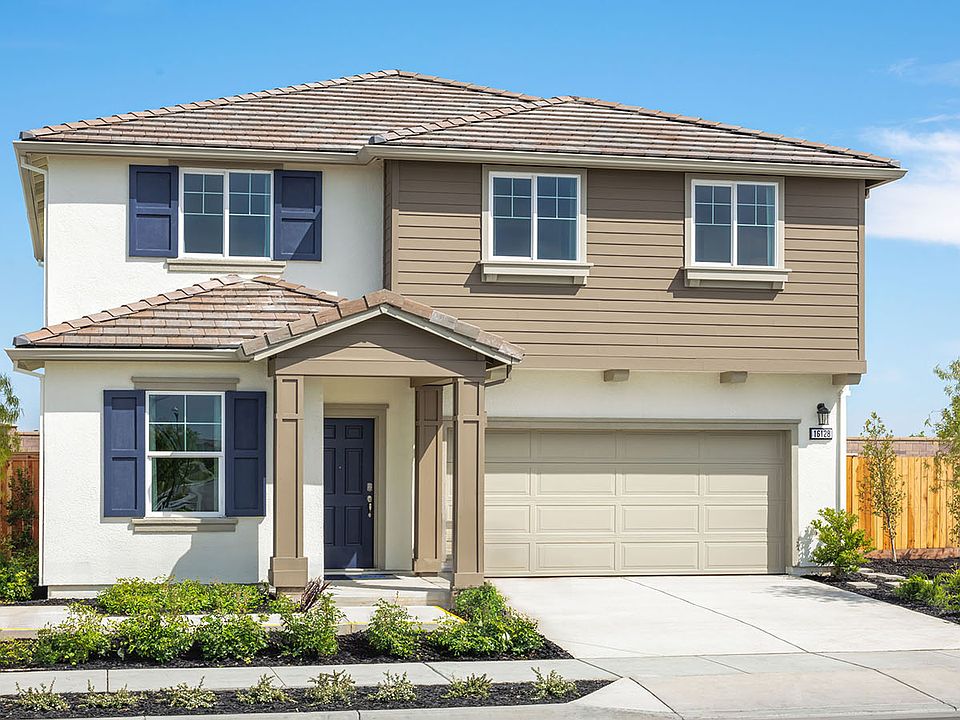Plenty of space for everyone in this amazing home design! This home features five bedrooms, three full baths and an approx. total of 2,311 square feet of living space. The front of the home has a private bedroom with a nearby full bath ideal for a quiet workspace or guests. This home contains a roomy living space with a gourmet kitchen and a large eat-in island and pantry for storage. Dining in the great room makes it easy to host and entertain guests.
On the second level, you'll find a roomy loft for leisure and fun, three secondary bedrooms, a full bath with a tub and a laundry space for convenience. The primary bedroom and bath feature an oversize walk-in closet, a large double vanity, a walk-in shower, and a separate water closet. An ample two-car garage and under-the-staircase storage space finish out this fantastic home.
New construction
from $700,000
Buildable plan: Montara, Sparrow at Stanford Crossing, Lathrop, CA 95330
5beds
2,311sqft
Single Family Residence
Built in 2025
-- sqft lot
$-- Zestimate®
$303/sqft
$-- HOA
Buildable plan
This is a floor plan you could choose to build within this community.
View move-in ready homesWhat's special
Roomy loftAmple two-car garageGourmet kitchenLarge eat-in islandSeparate water closetWalk-in showerRoomy living space
- 167 |
- 9 |
Travel times
Schedule tour
Select your preferred tour type — either in-person or real-time video tour — then discuss available options with the builder representative you're connected with.
Select a date
Facts & features
Interior
Bedrooms & bathrooms
- Bedrooms: 5
- Bathrooms: 3
- Full bathrooms: 3
Interior area
- Total interior livable area: 2,311 sqft
Video & virtual tour
Property
Parking
- Total spaces: 2
- Parking features: Garage
- Garage spaces: 2
Features
- Levels: 2.0
- Stories: 2
Construction
Type & style
- Home type: SingleFamily
- Property subtype: Single Family Residence
Condition
- New Construction
- New construction: Yes
Details
- Builder name: D.R. Horton
Community & HOA
Community
- Subdivision: Sparrow at Stanford Crossing
Location
- Region: Lathrop
Financial & listing details
- Price per square foot: $303/sqft
- Date on market: 2/18/2025
About the community
Become part of the fabric of Sparrow, a new community of 89 single-family homes in West Lathrop. Nestled within the established Stanford Crossing masterplan community, enjoy all the amenities of this thoughtfully designed neighborhood outside your front door. Featuring a collection of two-story single-family homes that range from approx. 1,701 - 2,311 sq. ft., complete with a 2-car garage. Choose between three spacious floorplans that accommodate up to 5 bedrooms, 3 bathrooms, and a loft for a flex space.
The homes feature three designer selected finish palettes, including shaker-style cabinets, quartz countertops, luxury vinyl plank flooring and Mohawk carpet in bedrooms. Enjoy a beautiful stainless-steel Whirlpool® appliance package that includes a gas cooktop, built-in oven, microwave, and dishwasher. Every new D.R. Horton home comes equipped with an industry leading smart home technology package.
Residents of the Stanford Crossing masterplan will be a part of the Manteca Unified School District, which includes Joseph Widmer Elementary School and Lathrop High School.
Enjoy a variety of adventure-inspired parks within the masterplan community or take in the outdoors walking the various trails located nearby on the San Joaquin River. Explore the nearby Generations Center that includes a Youth and Teen Center, Public Library, Skate/BMX Park, and Outdoor Amphitheatre, as well as Senior Services. Find yourself just a short drive to the Lathrop Marketplace for shopping and dining. The area provides incredible job opportunities with major employers like Tesla, UPS, Amazon, and Wayfair. Commuters will enjoy convenient access to I-5 and the Stockton ACE train station just 15 miles away.
Source: DR Horton

