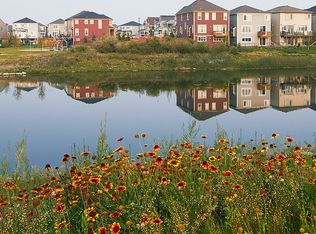New construction
Special offer
Southwinds by Mattamy Homes
Airdrie, AB T4B 3T1
Now selling
From C$450k
3-5 bedrooms
3-4 bathrooms
1.3-2.9k sqft
What's special
PlaygroundParkGreenbelt
The Southwinds community provides peace, tranquility and the fresh air of the city of Airdrie. Southwinds is a contemporary complement to our successful Windsong community. All the roads and pathways around Southwinds lead to the heart of the community at Osborne Park. Enjoy summer activities in the picnic area, shaded plaza and spacious playground, and winters tobogganing down the hill. A 4-acre Environmental Reserve, integrated into our 6-acre pond complex, has been reconstructed using vegetation from the original farmstead. Southwinds flawlessly combines nature, great architecture and appealing streetscapes to create a beautiful place you will call home. If you're looking for more options, explore our
townhomes and single-family homes in Northwest Calgary,
urban townhomes and village homes in Northeast Calgary, or
duplexes and single-family homes in Southwest Calgaryall offering a mix of modern design and community-focused living.
