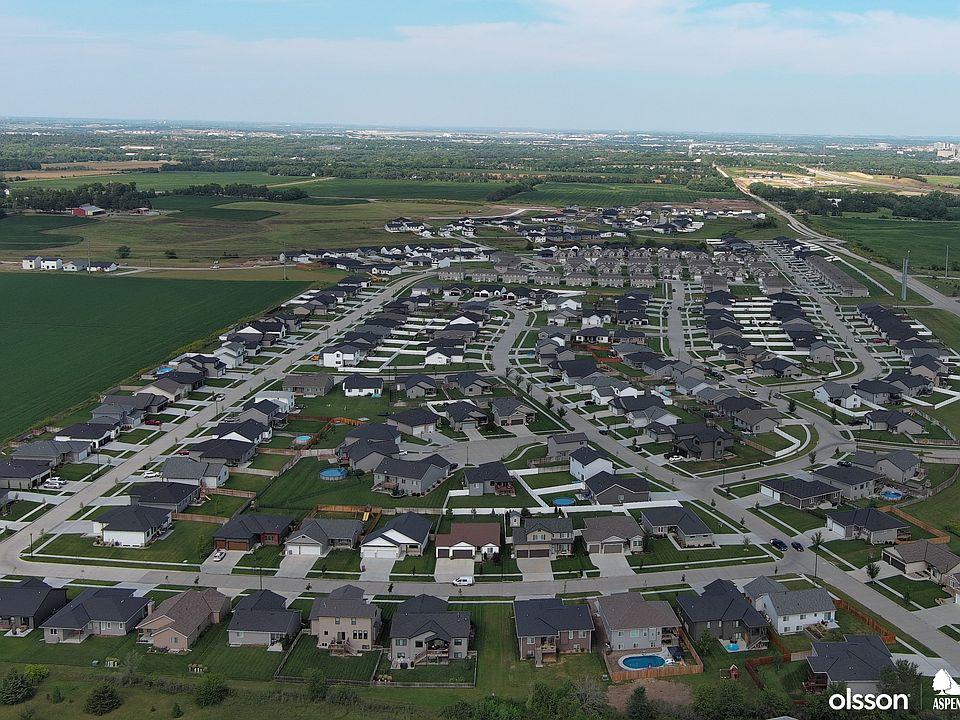This home is not built and is a sample of an available plan in this neighborhood. Lot not included in price.
The Inca floorplan is an open-concept, two-bedroom ranch with 1,203 square-feet. It features vaulted ceilings in the living room and informal dining room, and has a kitchen with working island. A partially-covered patio is a great addition for outdoor gatherings.
Special offer
from $262,000
Buildable plan: Inca, Southwest Village Heights, Lincoln, NE 68523
2beds
1,203sqft
Single Family Residence
Built in 2025
-- sqft lot
$-- Zestimate®
$218/sqft
$29/mo HOA
Buildable plan
This is a floor plan you could choose to build within this community.
View move-in ready homes- 85 |
- 2 |
Travel times
Schedule tour
Select a date
Facts & features
Interior
Bedrooms & bathrooms
- Bedrooms: 2
- Bathrooms: 2
- Full bathrooms: 2
Heating
- Natural Gas, Forced Air
Cooling
- Central Air
Features
- Walk-In Closet(s)
Interior area
- Total interior livable area: 1,203 sqft
Video & virtual tour
Property
Parking
- Total spaces: 2
- Parking features: Attached
- Attached garage spaces: 2
Features
- Levels: 1.0
- Stories: 1
- Patio & porch: Patio
Construction
Type & style
- Home type: SingleFamily
- Property subtype: Single Family Residence
Materials
- Roof: Composition
Condition
- New Construction
- New construction: Yes
Details
- Builder name: Remington Homes
Community & HOA
Community
- Security: Fire Sprinkler System
- Subdivision: Southwest Village Heights
HOA
- Has HOA: Yes
- HOA fee: $29 monthly
Location
- Region: Lincoln
Financial & listing details
- Price per square foot: $218/sqft
- Date on market: 4/27/2025
About the community
Welcome to Southwest Village Heights! Developed internally, this new development is located in Southwest Lincoln near West Denton Road and West Folsom Street. Southwest Village Heights is close to Highway 77 and to the new Highway 2 beltway across South Lincoln. Watch this area grow with convenience store and racetrack nearby and a planned new elementary school in the future.
Southwest Village Heights, a Development by Remington Homes
Source: Remington Homes

