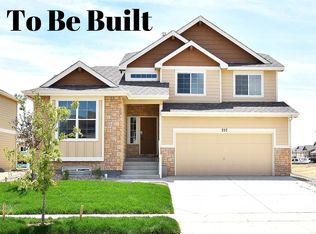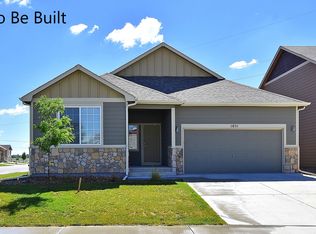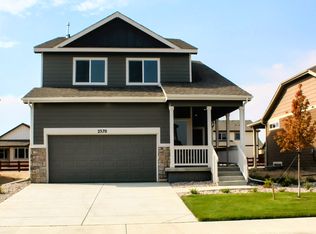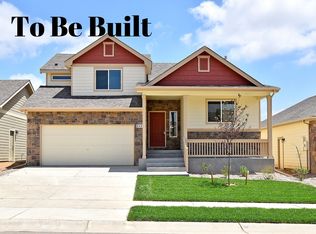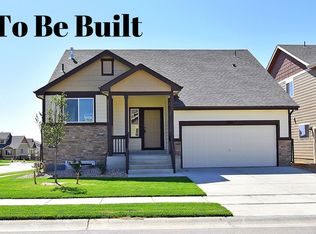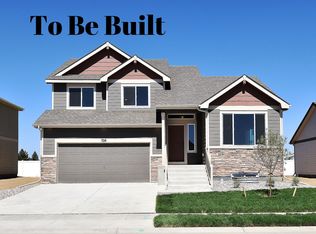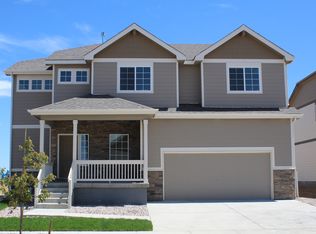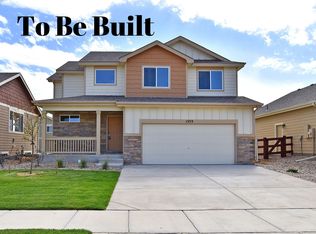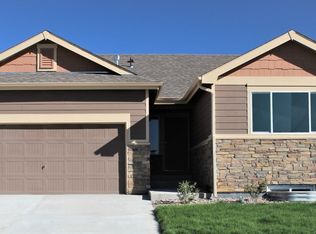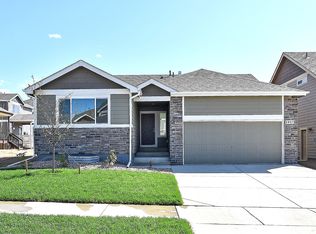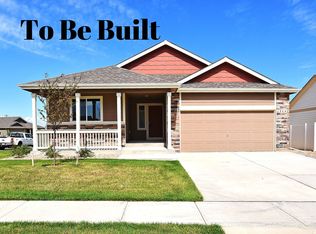Buildable plan: Saratoga, Southridge, Johnstown, CO 80534
Buildable plan
This is a floor plan you could choose to build within this community.
View move-in ready homesWhat's special
- 24 |
- 1 |
Travel times
Schedule tour
Select your preferred tour type — either in-person or real-time video tour — then discuss available options with the builder representative you're connected with.
Facts & features
Interior
Bedrooms & bathrooms
- Bedrooms: 3
- Bathrooms: 3
- Full bathrooms: 2
- 1/2 bathrooms: 1
Heating
- Natural Gas, Forced Air
Cooling
- Other
Features
- Walk-In Closet(s)
- Windows: Double Pane Windows
Interior area
- Total interior livable area: 1,738 sqft
Video & virtual tour
Property
Parking
- Total spaces: 3
- Parking features: Garage
- Garage spaces: 3
Features
- Levels: 2.0
- Stories: 2
- Patio & porch: Patio
Construction
Type & style
- Home type: SingleFamily
- Property subtype: Single Family Residence
Materials
- Concrete, Stone
- Roof: Composition
Condition
- New Construction
- New construction: Yes
Details
- Builder name: Journey Homes / J & J Construction
Community & HOA
Community
- Security: Fire Sprinkler System
- Subdivision: Southridge
Location
- Region: Johnstown
Financial & listing details
- Price per square foot: $293/sqft
- Date on market: 11/14/2025
About the community
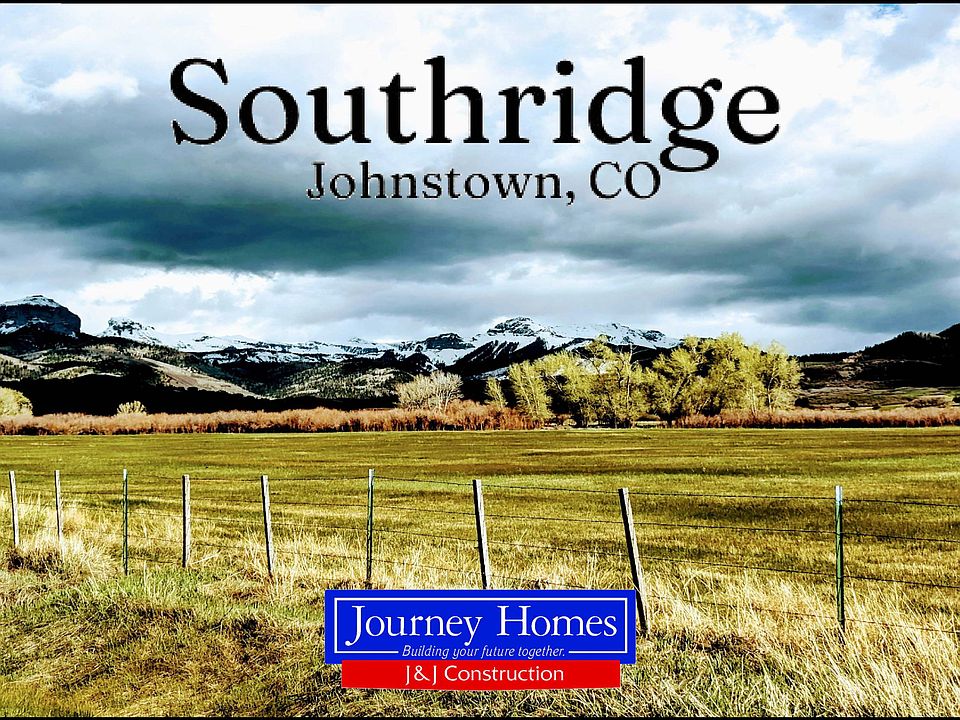
Source: Journey Homes / J & J Construction
39 homes in this community
Homes based on this plan
| Listing | Price | Bed / bath | Status |
|---|---|---|---|
| 2402 Dandelion Ln | $503,855 | 3 bed / 3 bath | Available |
| 4765 Grapevine Way | $502,827 | 3 bed / 3 bath | Under construction |
Other available homes
| Listing | Price | Bed / bath | Status |
|---|---|---|---|
| 2361 Jasmine Ln | $433,250 | 3 bed / 2 bath | Available |
| 2373 Jasmine Ln | $448,340 | 3 bed / 2 bath | Available |
| 2401 Ivywood Ln | $452,670 | 3 bed / 3 bath | Available |
| 2437 Ivywood Ln | $458,750 | 3 bed / 3 bath | Available |
| 2440 Dandelion Ln | $464,560 | 3 bed / 2 bath | Available |
| 2429 Dandelion Ln | $467,436 | 3 bed / 3 bath | Available |
| 4860 Pinegrove St | $473,675 | 3 bed / 3 bath | Available |
| 2423 Dandelion Ln | $475,855 | 3 bed / 3 bath | Available |
| 2407 Ivywood Ln | $477,327 | 3 bed / 3 bath | Available |
| 2416 Dandelion Ln | $486,462 | 4 bed / 3 bath | Available |
| 2379 Jasmine Ln | $488,170 | 3 bed / 3 bath | Available |
| 2425 Ivywood Ln | $488,462 | 4 bed / 3 bath | Available |
| 2428 Dandelion Ln | $491,835 | 4 bed / 3 bath | Available |
| 4785 Grapevine Way | $494,190 | 4 bed / 3 bath | Available |
| 2391 Jasmine Ln | $502,879 | 3 bed / 2 bath | Available |
| 2380 Jasmine Ln | $505,850 | 4 bed / 3 bath | Available |
| 2355 Jasmine Ln | $506,335 | 4 bed / 3 bath | Available |
| 2389 Jasmine Ln | $509,335 | 4 bed / 3 bath | Available |
| 2413 Jasmine Ln | $516,350 | 4 bed / 3 bath | Available |
| 4830 Pinegrove St | $519,540 | 4 bed / 3 bath | Available |
| 2422 Jasmine Ln | $528,690 | 4 bed / 3 bath | Available |
| 2443 Ivywood Ln | $530,264 | 4 bed / 3 bath | Available |
| 2398 Jasmine Ln | $450,250 | 3 bed / 2 bath | Under construction |
| 2368 Jasmine Ln | $450,500 | 3 bed / 2 bath | Under construction |
| 2356 Jasmine Ln | $457,840 | 3 bed / 2 bath | Under construction |
| 2386 Jasmine Ln | $458,375 | 3 bed / 3 bath | Under construction |
| 2374 Jasmine Ln | $459,238 | 4 bed / 3 bath | Under construction |
| 2362 Jasmine | $459,733 | 3 bed / 3 bath | Under construction |
| 2392 Jasmine Ln | $467,375 | 4 bed / 3 bath | Under construction |
| 2431 Ivywood Ln | $467,548 | 3 bed / 2 bath | Under construction |
| 2367 Jasmine Ln | $476,092 | 3 bed / 3 bath | Under construction |
| 2410 Dandelion Ln | $484,560 | 3 bed / 2 bath | Under construction |
| 4845 Grapevine | $490,600 | 3 bed / 3 bath | Under construction |
| 2404 Jasmine Ln | $496,175 | 3 bed / 3 bath | Under construction |
| 2449 Oakhurst Rd | $511,462 | 4 bed / 3 bath | Under construction |
| 4880 Tangerine St | $518,190 | 4 bed / 3 bath | Under construction |
| 2447 Dandelion Ln | $490,850 | 4 bed / 3 bath | Pending |
Source: Journey Homes / J & J Construction
Contact builder

By pressing Contact builder, you agree that Zillow Group and other real estate professionals may call/text you about your inquiry, which may involve use of automated means and prerecorded/artificial voices and applies even if you are registered on a national or state Do Not Call list. You don't need to consent as a condition of buying any property, goods, or services. Message/data rates may apply. You also agree to our Terms of Use.
Learn how to advertise your homesEstimated market value
Not available
Estimated sales range
Not available
$2,718/mo
Price history
| Date | Event | Price |
|---|---|---|
| 1/30/2025 | Listed for sale | $509,250$293/sqft |
Source: | ||
Public tax history
Monthly payment
Neighborhood: 80534
Nearby schools
GreatSchools rating
- 7/10Loveland Classical SchoolGrades: K-12Distance: 2.5 mi
- 7/10Mountain View High SchoolGrades: 9-12Distance: 3.6 mi
