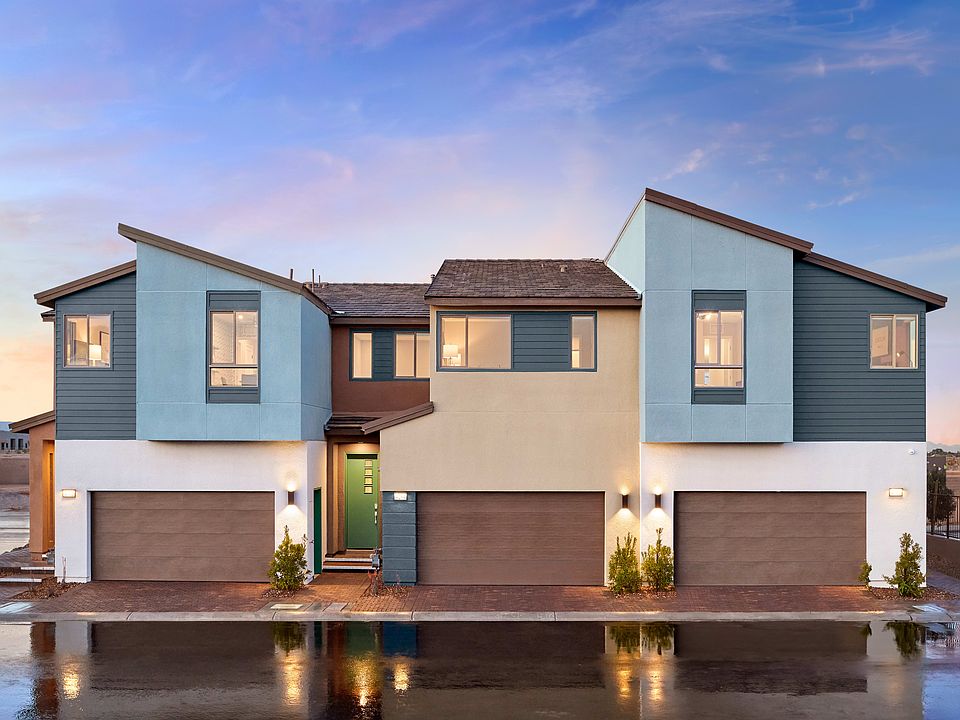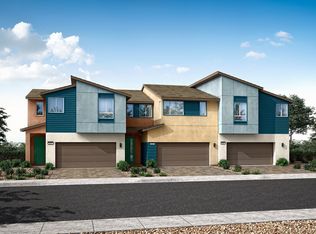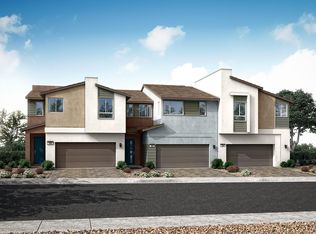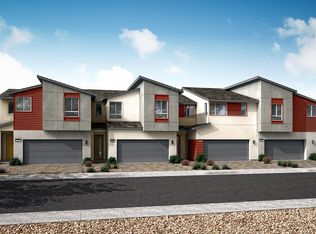Buildable plan: Plan 3, Southridge Pointe, Las Vegas, NV 89141
Buildable plan
This is a floor plan you could choose to build within this community.
View move-in ready homesWhat's special
- 143 |
- 2 |
Travel times
Schedule tour
Select your preferred tour type — either in-person or real-time video tour — then discuss available options with the builder representative you're connected with.
Facts & features
Interior
Bedrooms & bathrooms
- Bedrooms: 3
- Bathrooms: 3
- Full bathrooms: 2
- 1/2 bathrooms: 1
Heating
- Natural Gas, Forced Air
Cooling
- Central Air
Features
- Walk-In Closet(s)
Interior area
- Total interior livable area: 1,899 sqft
Video & virtual tour
Property
Parking
- Total spaces: 2
- Parking features: Attached
- Attached garage spaces: 2
Features
- Levels: 2.0
- Stories: 2
- Patio & porch: Patio
Construction
Type & style
- Home type: Townhouse
- Property subtype: Townhouse
Materials
- Stucco
- Roof: Tile
Condition
- New Construction
- New construction: Yes
Details
- Builder name: Tri Pointe Homes
Community & HOA
Community
- Subdivision: Southridge Pointe
Location
- Region: Las Vegas
Financial & listing details
- Price per square foot: $246/sqft
- Date on market: 1/8/2026
About the community

Source: TRI Pointe Homes
3 homes in this community
Available homes
| Listing | Price | Bed / bath | Status |
|---|---|---|---|
| 4341 Sunburst Spring Ave | $458,645 | 3 bed / 3 bath | Move-in ready |
| 4344 Tallow Falls Ave | $471,903 | 3 bed / 3 bath | Available |
| 4301 Park Edge Ct | $458,714 | 3 bed / 3 bath | Pending |
Source: TRI Pointe Homes
Contact builder

By pressing Contact builder, you agree that Zillow Group and other real estate professionals may call/text you about your inquiry, which may involve use of automated means and prerecorded/artificial voices and applies even if you are registered on a national or state Do Not Call list. You don't need to consent as a condition of buying any property, goods, or services. Message/data rates may apply. You also agree to our Terms of Use.
Learn how to advertise your homesEstimated market value
Not available
Estimated sales range
Not available
$2,415/mo
Price history
| Date | Event | Price |
|---|---|---|
| 1/27/2025 | Price change | $467,000+1.1%$246/sqft |
Source: | ||
| 1/24/2025 | Price change | $462,000-1.1%$243/sqft |
Source: | ||
| 1/9/2025 | Price change | $467,000+1.1%$246/sqft |
Source: | ||
| 9/18/2024 | Price change | $462,000+0.2%$243/sqft |
Source: | ||
| 8/23/2024 | Price change | $461,000+0.7%$243/sqft |
Source: | ||
Public tax history
Monthly payment
Neighborhood: Enterprise
Nearby schools
GreatSchools rating
- 6/10Dennis Ortwein ElementaryGrades: PK-5Distance: 1.7 mi
- 7/10Lois & Jerry Tarkanian Middle SchoolGrades: 6-8Distance: 1.4 mi
- 5/10Desert Oasis High SchoolGrades: 9-12Distance: 2.7 mi
Schools provided by the builder
- Elementary: Dennis Ortwein Elementary School
- Middle: Lois & Jerry Tarkanian Middle School
- High: Desert Oasis High School
- District: Clark County School District
Source: TRI Pointe Homes. This data may not be complete. We recommend contacting the local school district to confirm school assignments for this home.



