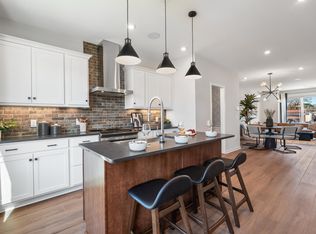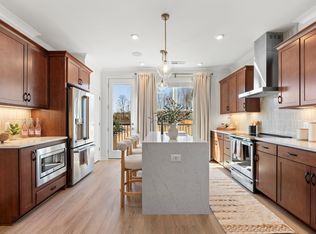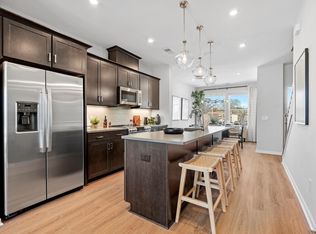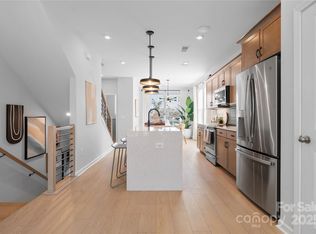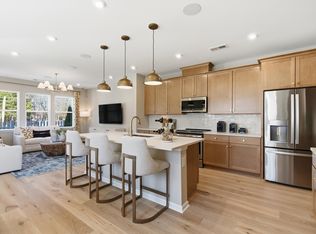Buildable plan: Braden, Southmont, Charlotte, NC 28217
Buildable plan
This is a floor plan you could choose to build within this community.
View move-in ready homesWhat's special
- 6 |
- 2 |
Travel times
Schedule tour
Select your preferred tour type — either in-person or real-time video tour — then discuss available options with the builder representative you're connected with.
Facts & features
Interior
Bedrooms & bathrooms
- Bedrooms: 2
- Bathrooms: 3
- Full bathrooms: 2
- 1/2 bathrooms: 1
Heating
- Electric, Heat Pump
Cooling
- Central Air
Features
- Walk-In Closet(s)
- Windows: Double Pane Windows
Interior area
- Total interior livable area: 1,365 sqft
Video & virtual tour
Property
Parking
- Total spaces: 2
- Parking features: Attached
- Attached garage spaces: 2
Features
- Levels: 3.0
- Stories: 3
Construction
Type & style
- Home type: Townhouse
- Property subtype: Townhouse
Materials
- Vinyl Siding, Brick
- Roof: Shake
Condition
- New Construction
- New construction: Yes
Details
- Builder name: Tri Pointe Homes
Community & HOA
Community
- Subdivision: Southmont
HOA
- Has HOA: Yes
- HOA fee: $235 monthly
Location
- Region: Charlotte
Financial & listing details
- Price per square foot: $260/sqft
- Date on market: 12/14/2025
About the community
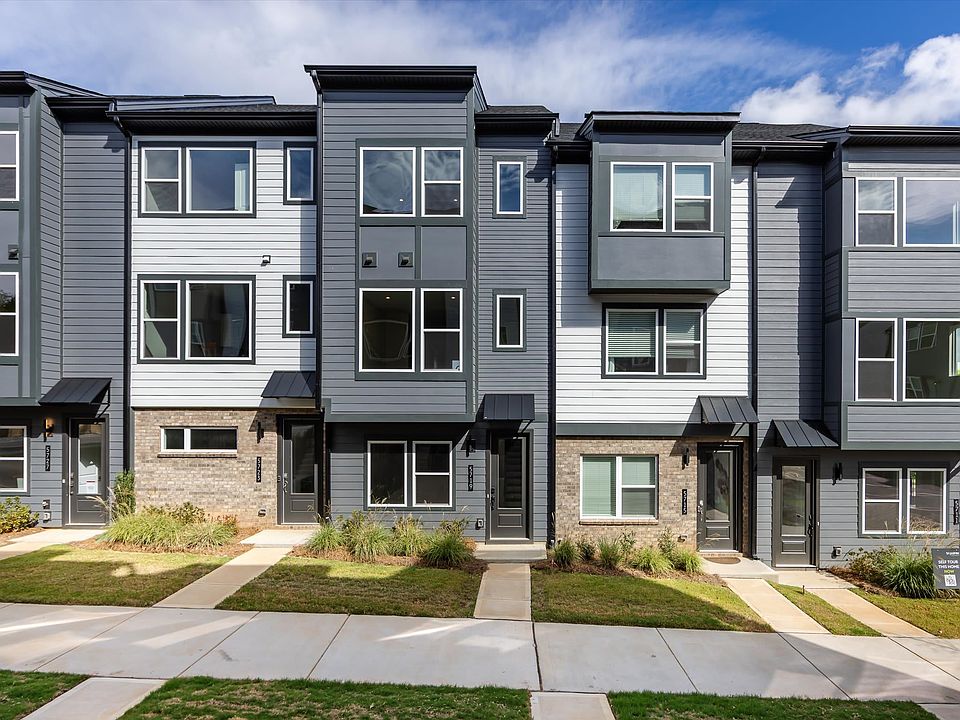
Southmont: Receive up to $11,000 in closing credit* towards Tri Pointe paid closing costs*
Source: TRI Pointe Homes
2 homes in this community
Available homes
| Listing | Price | Bed / bath | Status |
|---|---|---|---|
| 5036 Beirut Dr | $388,490 | 2 bed / 3 bath | Available |
| 5028 Beirut Dr | $398,990 | 2 bed / 3 bath | Available |
Source: TRI Pointe Homes
Contact builder

By pressing Contact builder, you agree that Zillow Group and other real estate professionals may call/text you about your inquiry, which may involve use of automated means and prerecorded/artificial voices and applies even if you are registered on a national or state Do Not Call list. You don't need to consent as a condition of buying any property, goods, or services. Message/data rates may apply. You also agree to our Terms of Use.
Learn how to advertise your homesEstimated market value
Not available
Estimated sales range
Not available
$2,242/mo
Price history
| Date | Event | Price |
|---|---|---|
| 1/28/2026 | Listed for sale | $354,990$260/sqft |
Source: | ||
| 10/17/2025 | Listing removed | $354,990$260/sqft |
Source: | ||
| 9/3/2025 | Price change | $354,990+1.4%$260/sqft |
Source: | ||
| 8/3/2025 | Price change | $349,990+1.4%$256/sqft |
Source: | ||
| 5/22/2025 | Price change | $344,990-8%$253/sqft |
Source: | ||
Public tax history
Southmont: Receive up to $11,000 in closing credit* towards Tri Pointe paid closing costs*
Source: Tri Pointe HomesMonthly payment
Neighborhood: Starmount
Nearby schools
GreatSchools rating
- 3/10Huntingtowne Farms ElementaryGrades: PK-5Distance: 1.4 mi
- 4/10Carmel MiddleGrades: 6-8Distance: 4.3 mi
- 4/10South Mecklenburg HighGrades: 9-12Distance: 2.6 mi
Schools provided by the builder
- Elementary: Huntingtowne Farms Elementary School
- Middle: Carmel Middle School
- High: South Mecklenburg High
- District: Charlotte-Mecklenburg County Schools
Source: TRI Pointe Homes. This data may not be complete. We recommend contacting the local school district to confirm school assignments for this home.
