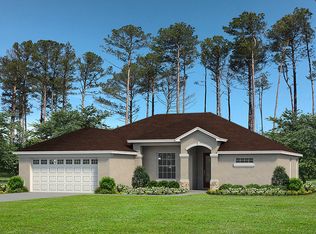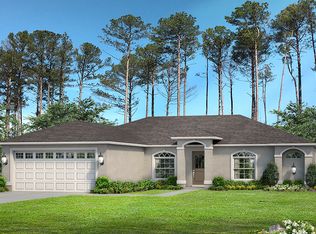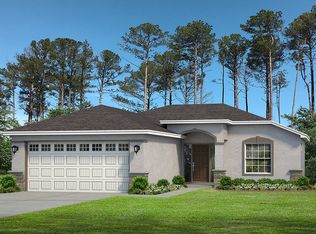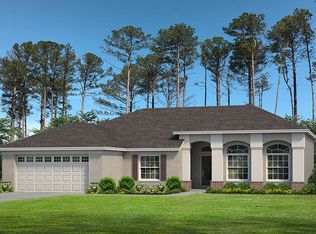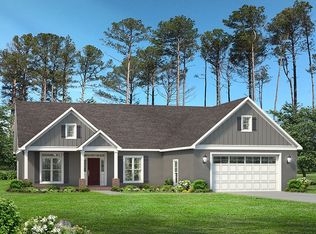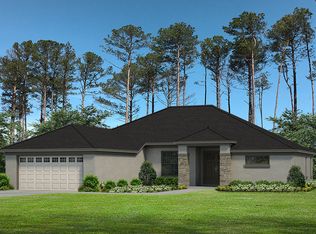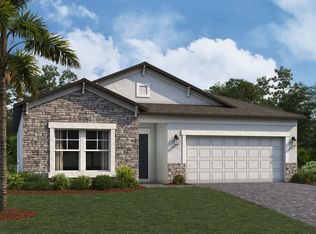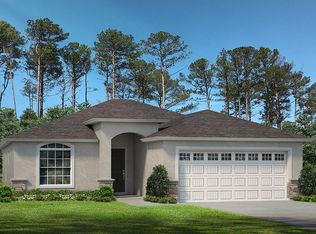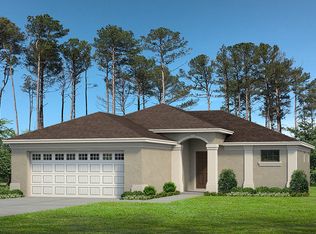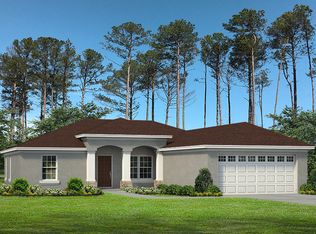Buildable plan: Hawthorn III, Southern Valley Homes, Spring Hill, FL 34609
Buildable plan
This is a floor plan you could choose to build within this community.
View move-in ready homesWhat's special
- 111 |
- 7 |
Travel times
Schedule tour
Select your preferred tour type — either in-person or real-time video tour — then discuss available options with the builder representative you're connected with.
Facts & features
Interior
Bedrooms & bathrooms
- Bedrooms: 3
- Bathrooms: 2
- Full bathrooms: 2
Heating
- Electric, Heat Pump
Cooling
- Central Air
Features
- Walk-In Closet(s)
- Windows: Double Pane Windows
Interior area
- Total interior livable area: 2,028 sqft
Video & virtual tour
Property
Parking
- Total spaces: 2
- Parking features: Attached
- Attached garage spaces: 2
Features
- Levels: 1.0
- Stories: 1
Construction
Type & style
- Home type: SingleFamily
- Property subtype: Single Family Residence
Materials
- Concrete
- Roof: Asphalt
Condition
- New Construction
- New construction: Yes
Details
- Builder name: Southern Valley Homes
Community & HOA
Community
- Security: Fire Sprinkler System
- Subdivision: Southern Valley Homes
Location
- Region: Spring Hill
Financial & listing details
- Price per square foot: $168/sqft
- Date on market: 12/16/2025
About the community
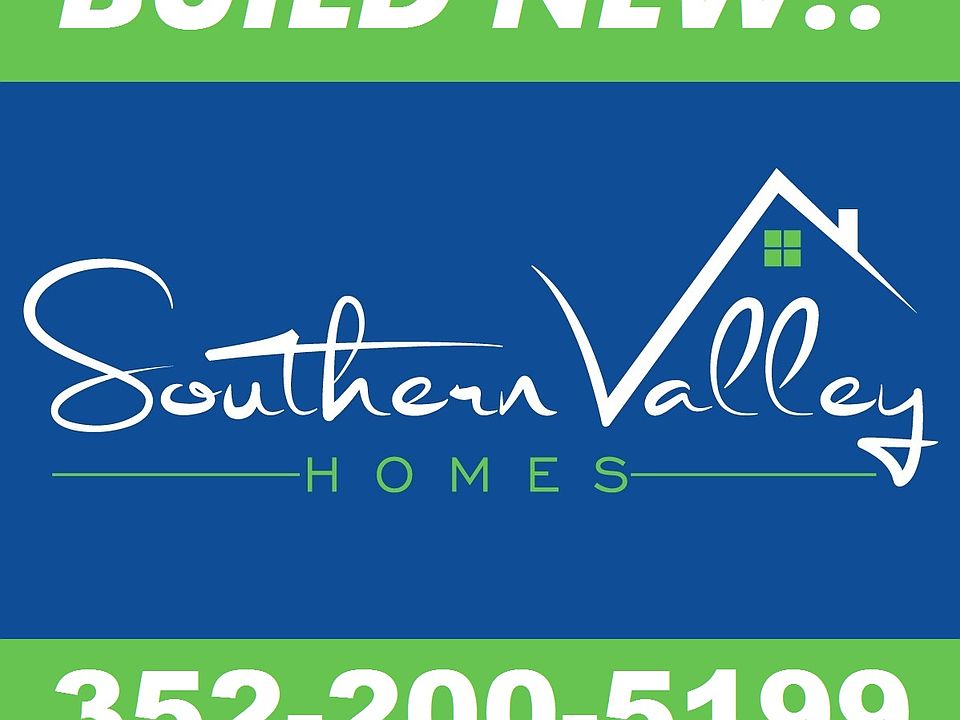
Source: Southern Valley Homes
Contact builder

By pressing Contact builder, you agree that Zillow Group and other real estate professionals may call/text you about your inquiry, which may involve use of automated means and prerecorded/artificial voices and applies even if you are registered on a national or state Do Not Call list. You don't need to consent as a condition of buying any property, goods, or services. Message/data rates may apply. You also agree to our Terms of Use.
Learn how to advertise your homesEstimated market value
Not available
Estimated sales range
Not available
$2,319/mo
Price history
| Date | Event | Price |
|---|---|---|
| 6/13/2025 | Price change | $339,900+6.3%$168/sqft |
Source: | ||
| 5/15/2025 | Listed for sale | $319,900$158/sqft |
Source: | ||
Public tax history
Monthly payment
Neighborhood: 34609
Nearby schools
GreatSchools rating
- 4/10John D. Floyd Elementary SchoolGrades: PK-5Distance: 0.9 mi
- 5/10Powell Middle SchoolGrades: 6-8Distance: 1.7 mi
- 2/10Central High SchoolGrades: 9-12Distance: 6.6 mi
