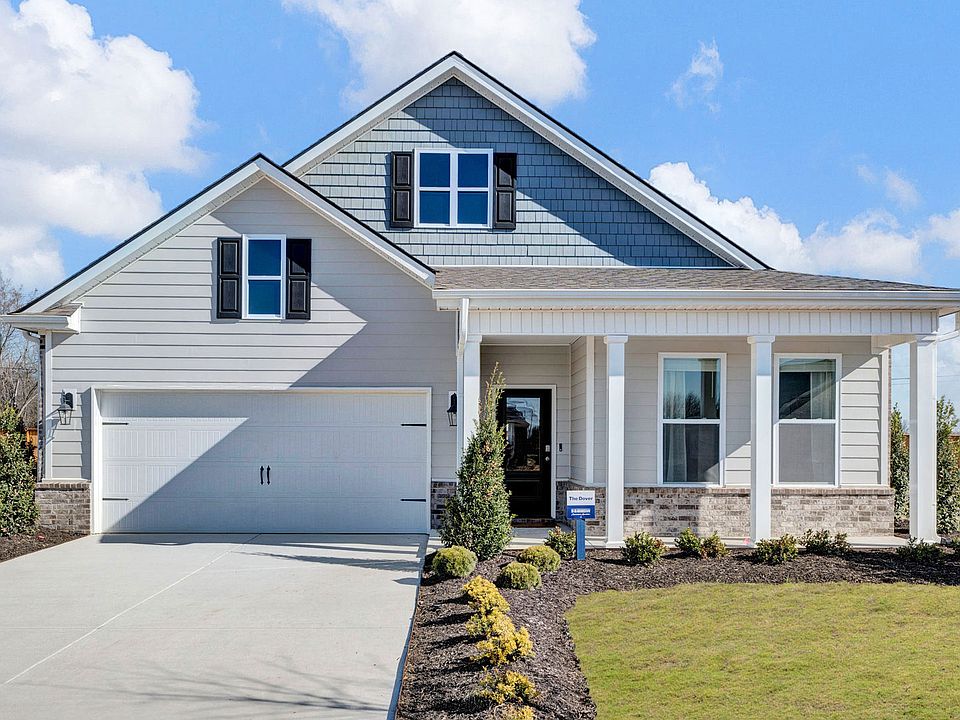This sprawling one-story home includes many contemporary features, and an open-concept design and 9' ceilings enhance the wonderful feel of this home. The kitchen includes a large island perfect for bar-style eating or entertaining, a walk-in pantry, and plenty of cabinets and counter space. The spacious living room overlooks the covered porch, which is a great area for relaxing and dining al fresco. The large Bedroom One, located at the back of the home for privacy, can comfortably fit a king size bed, and includes an en suite bathroom with double vanity, huge walk-in closet, and separate water closet. Two secondary bedrooms, located at the front of the house, share a bathroom. The other two secondary bedrooms, located near the center of the home, share an additional bathroom with a linen closet inside, and have convenient access to the laundry room. Pictures, photographs, colors, features, and sizes are for illustration purposes only and will vary from the homes as built.
New construction
from $333,990
Buildable plan: Lacombe, Southern Oaks, Jonesboro, AR 72404
5beds
2,016sqft
Single Family Residence
Built in 2025
-- sqft lot
$-- Zestimate®
$166/sqft
$-- HOA
Buildable plan
This is a floor plan you could choose to build within this community.
View move-in ready homesWhat's special
Secondary bedroomsHuge walk-in closetSeparate water closetLaundry roomLinen closetEn suite bathroomDouble vanity
Call: (870) 601-1840
- 87 |
- 3 |
Travel times
Schedule tour
Select your preferred tour type — either in-person or real-time video tour — then discuss available options with the builder representative you're connected with.
Facts & features
Interior
Bedrooms & bathrooms
- Bedrooms: 5
- Bathrooms: 3
- Full bathrooms: 3
Interior area
- Total interior livable area: 2,016 sqft
Video & virtual tour
Property
Parking
- Total spaces: 2
- Parking features: Garage
- Garage spaces: 2
Features
- Levels: 1.0
- Stories: 1
Construction
Type & style
- Home type: SingleFamily
- Property subtype: Single Family Residence
Condition
- New Construction
- New construction: Yes
Details
- Builder name: D.R. Horton
Community & HOA
Community
- Subdivision: Southern Oaks
Location
- Region: Jonesboro
Financial & listing details
- Price per square foot: $166/sqft
- Date on market: 9/21/2025
About the community
New Homes are Now Selling in Jonesboro, Arkansas at Southern Oaks by D.R. Horton! Our community perfectly blends modern convenience with serene living, creating an ideal setting for your family's next chapter.
At Southern Oaks, choose from five distinct floorplans crafted to meet the diverse needs of today's families. Our beautifully constructed homes range from 1,819 to 2,016 square feet, offering ample room to live, work, and play. Whether you're a growing family, a couple looking to downsize, or a professional seeking a comfortable retreat, we have the perfect home for you.
Southern Oaks is strategically located, ensuring every essential is just minutes away. Enjoy seamless commutes to your workplace, schools, and local amenities. Plus, the community's commercial spaces at the front provide convenient access to medical facilities, coffee shops, and various essential services. Living at Southern Oaks means spending less time traveling and more time enjoying life.
Since 1978, D.R. Horton has been committed to building homes with a focus on quality and value. Our dedication to creating livable floor plans, incorporating energy-efficient features, and offering comprehensive home warranties ensures you receive the best possible living environment. We understand that buying a home is a crucial decision, and we strive to make the process as smooth and rewarding as possible.
Southern Oaks isn't just a place to live-it's a community where you can thrive. With a welcoming atmosphere and friendly neighbors, you'll find plenty of opportunities to make lasting memories. From hosting family gatherings to enjoying quiet moments on your porch, Southern Oaks offers a lifestyle that is both fulfilling and enriching.
Contact us today to learn more about our homes and discover why D.R. Horton is America's Builder. Our team is eager to assist you in finding the perfect home that meets your needs and exceeds your expectations. Your dream home at Southern Oaks is waiting-don't mis
Source: DR Horton

