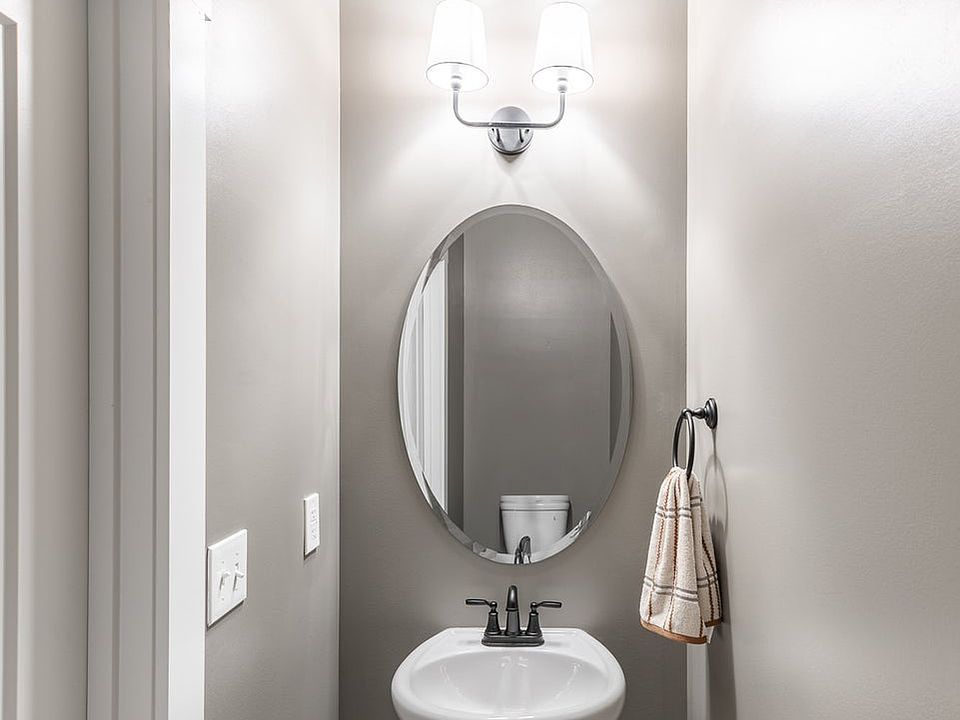Welcome to the Harper! This spacious 2-story floorplan was designed with comfort, convenience, and style in mind. From the moment you walk through the front door, you will notice the open-concept layout and the beautiful finishes. The dining room sits at the front of the home and has several options to personalize the space to your liking. Add double doors, a gorgeous tray ceiling, or a stunning trim wall! The kitchen is a focal point of the home, with features such as a large island and a cozy breakfast area. A huge family room flows off the kitchen for a large and inviting space to enjoy with your family. The second floor boasts 4 spacious bedrooms, a full bathroom, and a spacious bonus room that's a no-brainer for a large family! The owner's bedroom has a walk-in closet and a double vanity in the bathroom. Upgrade to a tile shower or personalized shelving in the closet for additional luxury! No matter what needs and desires you have for your dream home, the Harper can fulfill it all! Contact us today to learn more about making this home yours.
New construction
from $509,000
Buildable plan: The Harper, Southern Gayles, Athens, AL 35613
5beds
4,415sqft
Single Family Residence
Built in 2025
-- sqft lot
$-- Zestimate®
$115/sqft
$-- HOA
Buildable plan
This is a floor plan you could choose to build within this community.
View move-in ready homesWhat's special
Large islandCozy breakfast areaDouble vanityWalk-in closetOpen-concept layoutPersonalized shelvingHuge family room
Call: (256) 795-2844
- 16 |
- 0 |
Travel times
Schedule tour
Select your preferred tour type — either in-person or real-time video tour — then discuss available options with the builder representative you're connected with.
Facts & features
Interior
Bedrooms & bathrooms
- Bedrooms: 5
- Bathrooms: 3
- Full bathrooms: 2
- 1/2 bathrooms: 1
Heating
- Natural Gas, Electric, Heat Pump, Forced Air
Cooling
- Central Air
Features
- Walk-In Closet(s)
- Has fireplace: Yes
Interior area
- Total interior livable area: 4,415 sqft
Property
Parking
- Total spaces: 2
- Parking features: Garage
- Garage spaces: 2
Features
- Levels: 2.0
- Stories: 2
Construction
Type & style
- Home type: SingleFamily
- Property subtype: Single Family Residence
Condition
- New Construction
- New construction: Yes
Details
- Builder name: Murphy Homes
Community & HOA
Community
- Subdivision: Southern Gayles
HOA
- Has HOA: Yes
Location
- Region: Athens
Financial & listing details
- Price per square foot: $115/sqft
- Date on market: 5/23/2025
About the community
GolfCourseLakePondTrails+ 2 more
Welcome to Southern Gayles, a premier housing community nestled alongside the picturesque golf course in Athens, AL. With a name that evokes the charm of the South, Southern Gayles is the perfect place to call home for those who appreciate luxury living in a serene environment. Located in the coveted Limestone County School District, residents of Southern Gayles enjoy access to some of the best schools in the area, including Ardmore High School. This community is perfect for families with children who can receive an excellent education and grow up in a safe and welcoming neighborhood. Southern Gayles offers a variety of estate homes, starting in the low 400s, to fit its residents' unique needs and lifestyles. Each home is designed with high-quality materials and modern finishes, providing comfort and elegance. The community's architectural styles complement the surrounding natural beauty and offer a warm and welcoming atmosphere. As a resident of Southern Gayles, you will enjoy exclusive access to the Southern Gayles golf course, where you can perfect your game on the lush greens and enjoy stunning views of the surrounding landscape. With the community being in your backyard, you will have easy access to a wealth of amenities and activities. Southern Gayles has something for everyone, whether you're looking for a peaceful retreat or an active lifestyle. With its exceptional location, luxurious homes, and outstanding school district, Southern Gayles is the perfect place to start your next chapter.
Source: Murphy Homes

