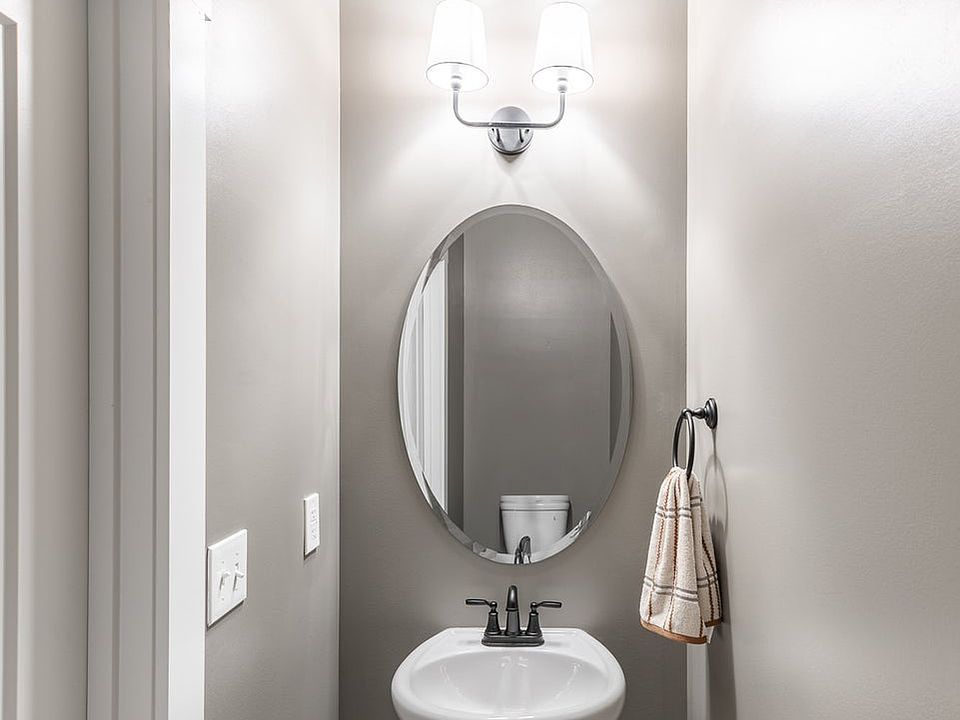The Jefferson plan is a spacious and inviting ranch-style home with 4 bedrooms and 3.5 baths. The large bedrooms provide ample space for relaxation and privacy, while the oversized primary suite offers a luxurious retreat. In addition to the spacious bedrooms and primary suite, the Jefferson plan also boasts separate office and dining spaces. The separate office provides a quiet space for productivity, while the dining area offers a beautiful space for entertaining guests or enjoying family meals. With the Jefferson plan, you don't have to sacrifice anything when choosing the perfect home for your family. With its comfortable layout and thoughtful design, the Jefferson plan is the perfect home for those seeking comfort and style in a peaceful setting. *Please note that the Jefferson floorplan includes a standard 2-car garage.
from $478,200
Buildable plan: The Jefferson, Southern Gayles, Athens, AL 35613
4beds
3,025sqft
Single Family Residence
Built in 2025
-- sqft lot
$-- Zestimate®
$158/sqft
$-- HOA
Buildable plan
This is a floor plan you could choose to build within this community.
View move-in ready homesWhat's special
Dining spacesSeparate officeOversized primary suiteComfortable layoutQuiet space for productivityThoughtful designLarge bedrooms
Call: (256) 795-2844
- 10 |
- 1 |
Travel times
Schedule tour
Select your preferred tour type — either in-person or real-time video tour — then discuss available options with the builder representative you're connected with.
Facts & features
Interior
Bedrooms & bathrooms
- Bedrooms: 4
- Bathrooms: 4
- Full bathrooms: 3
- 1/2 bathrooms: 1
Heating
- Natural Gas, Electric, Heat Pump, Forced Air
Cooling
- Central Air
Interior area
- Total interior livable area: 3,025 sqft
Video & virtual tour
Property
Parking
- Total spaces: 2
- Parking features: Garage
- Garage spaces: 2
Features
- Levels: 1.0
- Stories: 1
Construction
Type & style
- Home type: SingleFamily
- Property subtype: Single Family Residence
Condition
- New Construction
- New construction: Yes
Details
- Builder name: Murphy Homes
Community & HOA
Community
- Subdivision: Southern Gayles
HOA
- Has HOA: Yes
Location
- Region: Athens
Financial & listing details
- Price per square foot: $158/sqft
- Date on market: 7/29/2025
About the community
GolfCourseLakePondTrails+ 2 more
Welcome to Southern Gayles, a premier housing community nestled alongside the picturesque golf course in Athens, AL. With a name that evokes the charm of the South, Southern Gayles is the perfect place to call home for those who appreciate luxury living in a serene environment. Located in the coveted Limestone County School District, residents of Southern Gayles enjoy access to some of the best schools in the area, including Ardmore High School. This community is perfect for families with children who can receive an excellent education and grow up in a safe and welcoming neighborhood. Southern Gayles offers a variety of estate homes, starting in the low 400s, to fit its residents' unique needs and lifestyles. Each home is designed with high-quality materials and modern finishes, providing comfort and elegance. The community's architectural styles complement the surrounding natural beauty and offer a warm and welcoming atmosphere. As a resident of Southern Gayles, you will enjoy exclusive access to the Southern Gayles golf course, where you can perfect your game on the lush greens and enjoy stunning views of the surrounding landscape. With the community being in your backyard, you will have easy access to a wealth of amenities and activities. Southern Gayles has something for everyone, whether you're looking for a peaceful retreat or an active lifestyle. With its exceptional location, luxurious homes, and outstanding school district, Southern Gayles is the perfect place to start your next chapter.
Source: Murphy Homes

