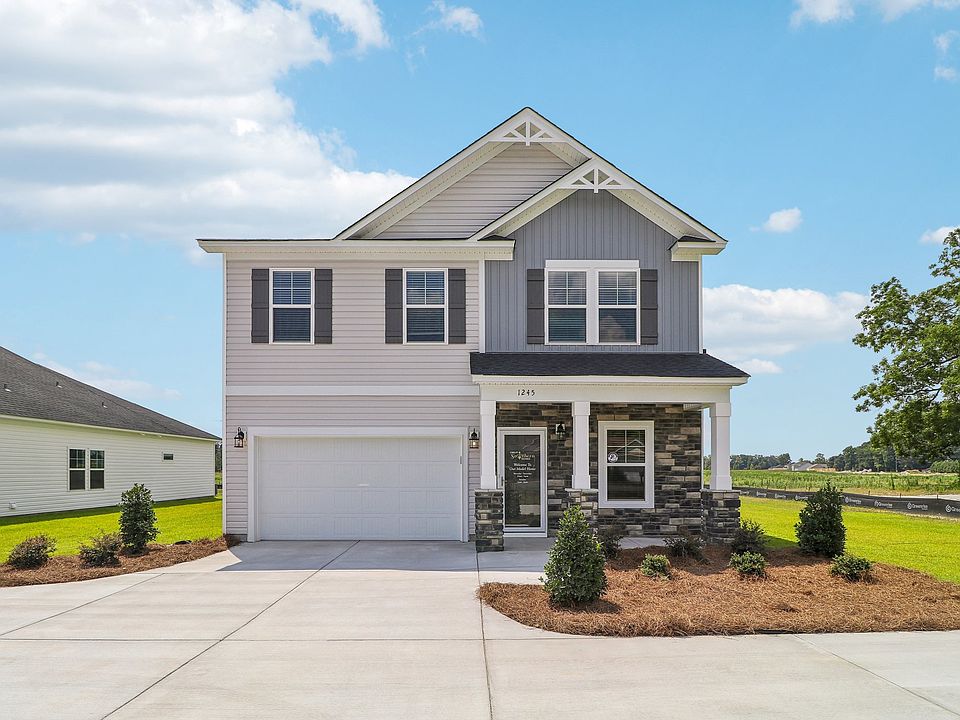The Dillon II offers 1704 square feet of comfortable living space, thoughtfully designed with three bedrooms and two bathrooms. The main level features an open floor plan, seamlessly connecting the spacious great room, a well-equipped kitchen, and a dedicated dining area, creating a bright and airy atmosphere perfect for everyday living and entertaining. Upstairs, a versatile bonus room provides extra space, ideal for a home office, playroom, or hobby area. The owner's suite offers a private retreat with its own ensuite bathroom. Two additional bedrooms share a conveniently located hall bathroom. Enhance your outdoor living with optional covered and screened porches, creating inviting spaces for relaxation. Optional upgrades include a stylish raised bar in the kitchen, and a choice of fireplaces - a standard fireplace or an elegant stone fireplace - adding warmth and character. A two-car garage provides ample parking and storage. The Dillon II is a well-designed and functional home, perfect for families seeking comfortable and stylish living.
Special offer
from $279,900
Buildable plan: Dillon II, Southern Columns, Florence, SC 29506
3beds
1,704sqft
Single Family Residence
Built in 2025
-- sqft lot
$-- Zestimate®
$164/sqft
$-- HOA
Buildable plan
This is a floor plan you could choose to build within this community.
View move-in ready homesWhat's special
Choice of fireplacesSpacious great roomDedicated dining areaWell-equipped kitchenEnsuite bathroomVersatile bonus roomOpen floor plan
Call: (854) 400-9770
- 54 |
- 3 |
Travel times
Schedule tour
Select your preferred tour type — either in-person or real-time video tour — then discuss available options with the builder representative you're connected with.
Facts & features
Interior
Bedrooms & bathrooms
- Bedrooms: 3
- Bathrooms: 2
- Full bathrooms: 2
Heating
- Natural Gas, Electric, Heat Pump
Cooling
- Central Air
Features
- Wired for Data
Interior area
- Total interior livable area: 1,704 sqft
Property
Parking
- Total spaces: 2
- Parking features: Attached
- Attached garage spaces: 2
Features
- Levels: 2.0
- Stories: 2
- Patio & porch: Patio
Construction
Type & style
- Home type: SingleFamily
- Property subtype: Single Family Residence
Materials
- Stone, Shingle Siding, Wood Siding, Vinyl Siding, Brick, Other
Condition
- New Construction
- New construction: Yes
Details
- Builder name: Great Southern Homes
Community & HOA
Community
- Subdivision: Southern Columns
Location
- Region: Florence
Financial & listing details
- Price per square foot: $164/sqft
- Date on market: 7/26/2025
About the community
Welcome to Southern Columns, an exquisite community offering spacious half and one-acre home sites designed to meet your needs. Featuring a selection of 3 to 5 bedroom homes with 2 to 3 baths, these elegant residences include one or two-story options, complete with a two-car garage. 6 new inventory homes just added!
Enhance your living experience with an optional bonus room upstairs, perfect for a man cave, recreation room, or additional space.
Southern Columns is ideally situated close to key local amenities. You'll find Mcleod Hospital, MUSC, Francis Marion University, and the Country Club of South Carolina all within a convenient distance. Enjoy seamless travel with easy access to I-95 and Buc-ee's just 5 minutes away, and delight in being only 60 miles from the beautiful Myrtle Beach.
Our homes are built with energy and cost-efficiency in mind, ensuring comfort and savings year-round. Discover the perfect blend of convenience and luxury at Southern Columns, where your dream home awaits. If you are interested in learning more about our new homes for sale in Southern Columns, please schedule a showing with our team. We are here to help.
Build Jobs With Mad Money
Build Jobs $15,000 In Mad Money*** With Homeowners Mortgage.Source: Great Southern Homes

