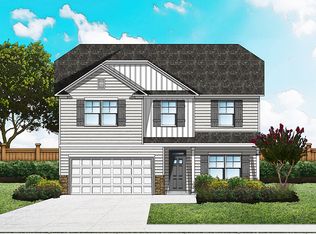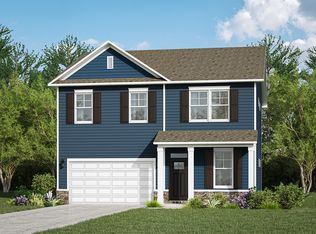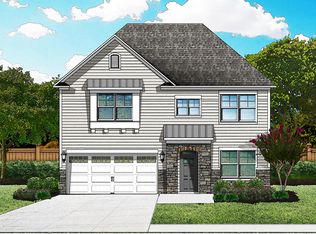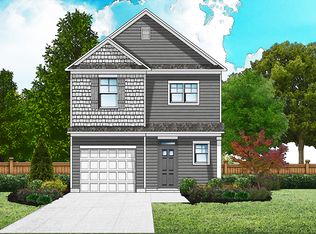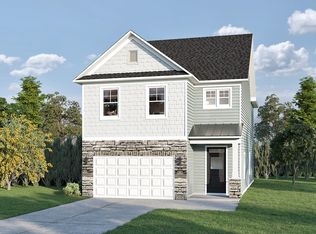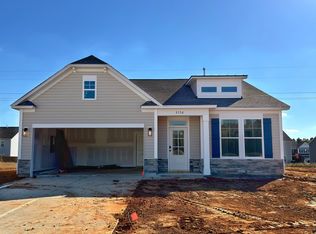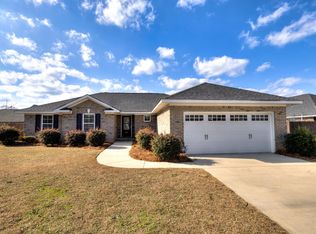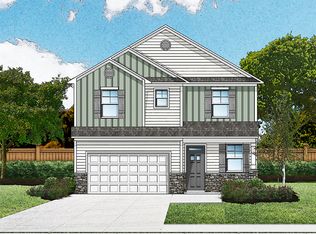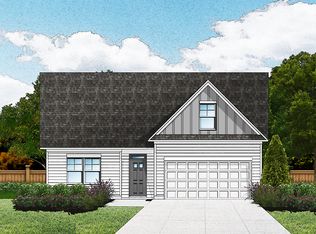Buildable plan: Glenwood II, Southbridge, Sumter, SC 29154
Buildable plan
This is a floor plan you could choose to build within this community.
View move-in ready homesWhat's special
- 53 |
- 3 |
Travel times
Schedule tour
Select your preferred tour type — either in-person or real-time video tour — then discuss available options with the builder representative you're connected with.
Facts & features
Interior
Bedrooms & bathrooms
- Bedrooms: 3
- Bathrooms: 3
- Full bathrooms: 2
- 1/2 bathrooms: 1
Heating
- Natural Gas, Electric, Heat Pump
Features
- Wired for Data
Interior area
- Total interior livable area: 1,793 sqft
Property
Parking
- Total spaces: 1
- Parking features: Attached
- Attached garage spaces: 1
Features
- Levels: 2.0
- Stories: 2
Construction
Type & style
- Home type: SingleFamily
- Property subtype: Single Family Residence
Materials
- Shingle Siding, Stone, Wood Siding, Vinyl Siding
Condition
- New Construction
- New construction: Yes
Details
- Builder name: Great Southern Homes
Community & HOA
Community
- Subdivision: Southbridge
Location
- Region: Sumter
Financial & listing details
- Price per square foot: $146/sqft
- Date on market: 1/11/2026
About the community
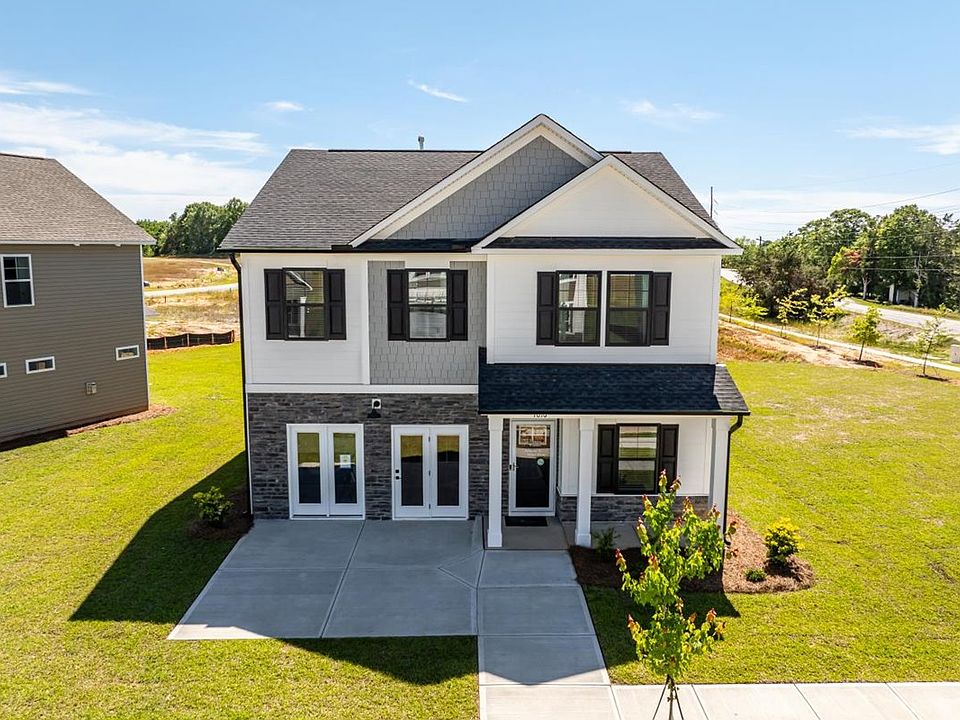
Build Jobs With Mad Money
Build Jobs $15,000 In Mad Money*** With Homeowners Mortgage.Source: Great Southern Homes
12 homes in this community
Available homes
| Listing | Price | Bed / bath | Status |
|---|---|---|---|
| 817 Coldsheet Dr | $270,231 | 3 bed / 3 bath | Available |
| 811 Coldsheet Dr | $275,977 | 3 bed / 3 bath | Available |
| 3156 Zeppelin Ln | $287,900 | 3 bed / 2 bath | Available |
| 3151 Zeppelin Ln | $301,900 | 3 bed / 3 bath | Available |
| 3159 Zeppelin Ln | $319,900 | 4 bed / 2 bath | Available |
| 3172 Zeppelin Ln | $339,900 | 4 bed / 3 bath | Available |
| 3143 Zeppelin Ln | $359,900 | 5 bed / 3 bath | Available |
| 826 Coldsheet Dr | $249,900 | 3 bed / 3 bath | Pending |
| 829 Coldsheet Dr | $264,900 | 3 bed / 3 bath | Pending |
| 3164 Zeppelin Ln | $329,900 | 4 bed / 3 bath | Pending |
| 970 Vinewood St Lot 3 | $329,900 | 5 bed / 3 bath | Pending |
| 3015 Litchfield Dr Lot 49 | $340,000 | 5 bed / 3 bath | Pending |
Source: Great Southern Homes
Contact builder

By pressing Contact builder, you agree that Zillow Group and other real estate professionals may call/text you about your inquiry, which may involve use of automated means and prerecorded/artificial voices and applies even if you are registered on a national or state Do Not Call list. You don't need to consent as a condition of buying any property, goods, or services. Message/data rates may apply. You also agree to our Terms of Use.
Learn how to advertise your homesEstimated market value
Not available
Estimated sales range
Not available
$1,906/mo
Price history
| Date | Event | Price |
|---|---|---|
| 7/11/2025 | Price change | $260,900-3.7%$146/sqft |
Source: | ||
| 2/3/2025 | Price change | $270,900+1.9%$151/sqft |
Source: | ||
| 1/1/2025 | Price change | $265,900+1.5%$148/sqft |
Source: | ||
| 8/1/2024 | Listed for sale | $261,900$146/sqft |
Source: | ||
Public tax history
Build Jobs With Mad Money
Build Jobs $15,000 In Mad Money*** With Homeowners Mortgage.Source: Great Southern HomesMonthly payment
Neighborhood: 29154
Nearby schools
GreatSchools rating
- 7/10Kingsbury ElementaryGrades: PK-5Distance: 2.8 mi
- 1/10Bates MiddleGrades: 6-8Distance: 3.8 mi
- 4/10Sumter HighGrades: 9-12Distance: 1.4 mi
