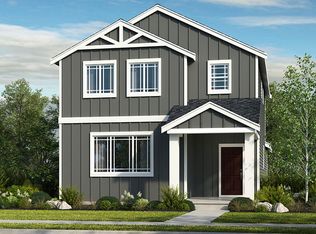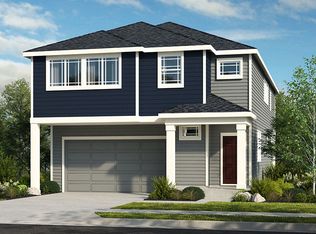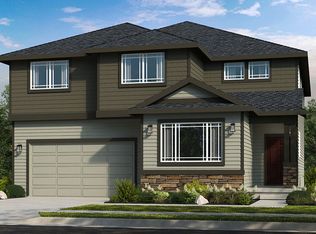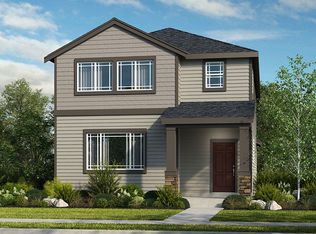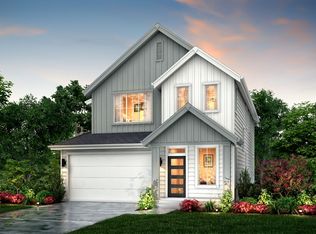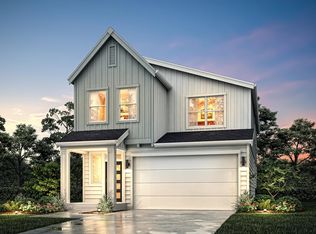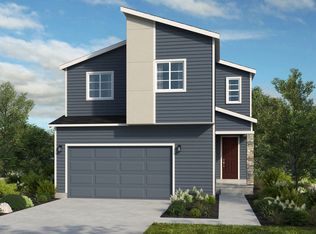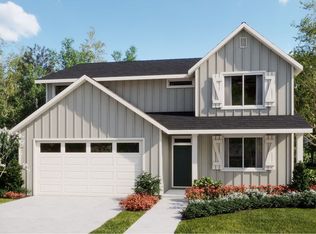Buildable plan: Aspen, South River Terrace, Tigard, OR 97224
Buildable plan
This is a floor plan you could choose to build within this community.
View move-in ready homesWhat's special
- 23 |
- 0 |
Travel times
Schedule tour
Select your preferred tour type — either in-person or real-time video tour — then discuss available options with the builder representative you're connected with.
Facts & features
Interior
Bedrooms & bathrooms
- Bedrooms: 4
- Bathrooms: 3
- Full bathrooms: 2
- 1/2 bathrooms: 1
Interior area
- Total interior livable area: 2,315 sqft
Property
Parking
- Total spaces: 2
- Parking features: Garage
- Garage spaces: 2
Features
- Levels: 3.0
- Stories: 3
Construction
Type & style
- Home type: SingleFamily
- Property subtype: Single Family Residence
Condition
- New Construction
- New construction: Yes
Details
- Builder name: Taylor Morrison
Community & HOA
Community
- Subdivision: South River Terrace
Location
- Region: Tigard
Financial & listing details
- Price per square foot: $268/sqft
- Date on market: 2/10/2026
About the community
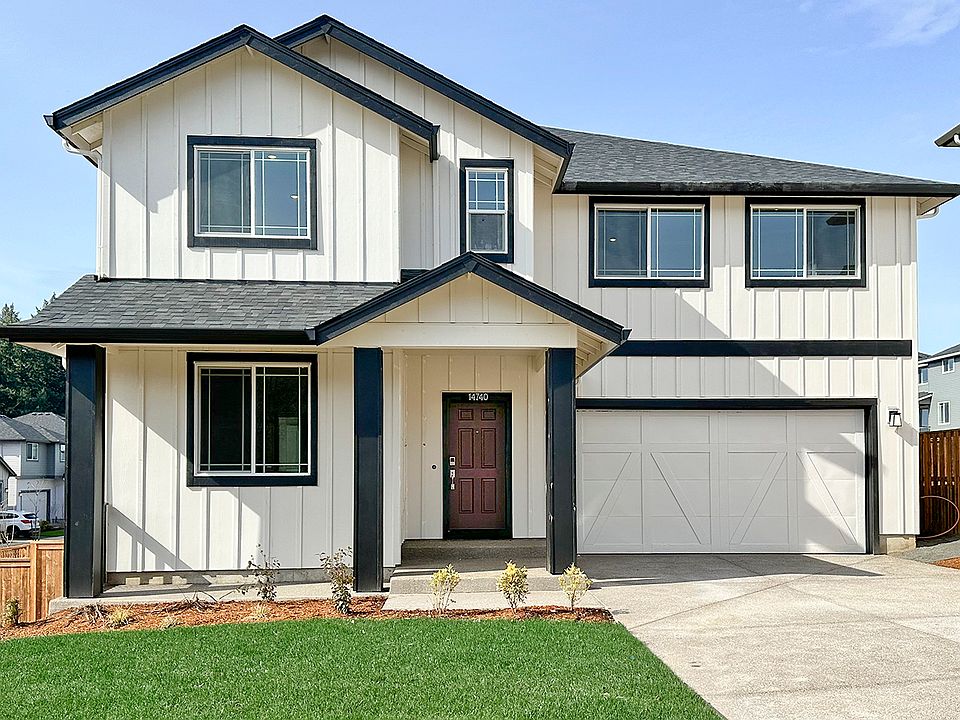
Source: Taylor Morrison
6 homes in this community
Available homes
| Listing | Price | Bed / bath | Status |
|---|---|---|---|
| 16663 SW Noosa Ct | $559,999 | 3 bed / 3 bath | Available |
| 16647 SW Noosa Ct | $599,999 | 4 bed / 3 bath | Available |
| 16651 SW Noosa Ct | $599,999 | 4 bed / 3 bath | Available |
| 16842 SW Leaf Ln | $799,999 | 5 bed / 3 bath | Available |
| 16662 SW Noosa Ct | $619,999 | 4 bed / 3 bath | Pending |
| 16929 SW Leaf Ln | $649,999 | 4 bed / 3 bath | Pending |
Source: Taylor Morrison
Contact builder

By pressing Contact builder, you agree that Zillow Group and other real estate professionals may call/text you about your inquiry, which may involve use of automated means and prerecorded/artificial voices and applies even if you are registered on a national or state Do Not Call list. You don't need to consent as a condition of buying any property, goods, or services. Message/data rates may apply. You also agree to our Terms of Use.
Learn how to advertise your homesEstimated market value
Not available
Estimated sales range
Not available
$3,155/mo
Price history
| Date | Event | Price |
|---|---|---|
| 1/23/2026 | Price change | $619,999+4.2%$268/sqft |
Source: | ||
| 12/18/2025 | Listed for sale | $594,999-0.8%$257/sqft |
Source: | ||
| 11/27/2025 | Listing removed | $599,999$259/sqft |
Source: | ||
| 9/3/2025 | Price change | $599,999-1.5%$259/sqft |
Source: | ||
| 7/24/2025 | Price change | $608,999-3.9%$263/sqft |
Source: | ||
Public tax history
Monthly payment
Neighborhood: 97224
Nearby schools
GreatSchools rating
- 10/10Art Rutkin Elementary SchoolGrades: PK-5Distance: 0.6 mi
- 5/10Twality Middle SchoolGrades: 6-8Distance: 3.7 mi
- 4/10Tualatin High SchoolGrades: 9-12Distance: 5.4 mi
