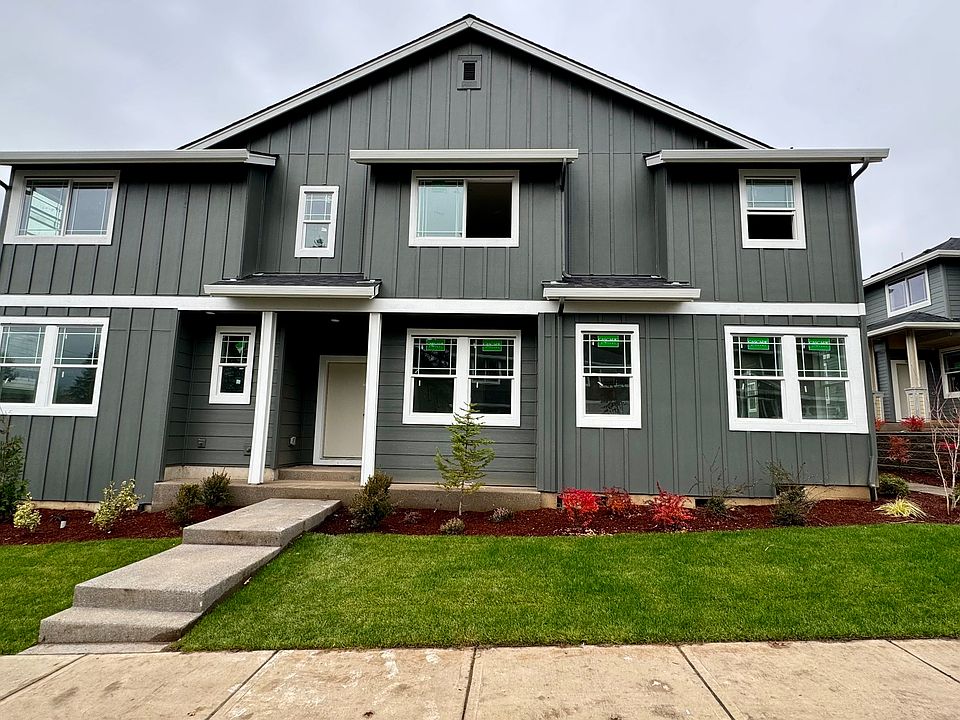A perfect choice for those seeking a tranquil work-from-home office, this plan offers a tranquil den tucked away in a quiet space beyond the kitchen on the ground floor next to a half bath. The main level rounds out with a well-equipped kitchen with pantry and extra storage, plus an open-plan entertaining space that curls around to the stairs.
On the second floor, both the primary bath and secondary bath feature dual sinks and vanities. Bedroom two includes a walk-in closet and the owner's suite is situated at the end of the hallway for added privacy.
from $489,999
Buildable plan: Elmhurst, South River Terrace Innovate Condominiums, Tigard, OR 97224
3beds
1,729sqft
Single Family Residence
Built in 2025
-- sqft lot
$-- Zestimate®
$283/sqft
$-- HOA
Buildable plan
This is a floor plan you could choose to build within this community.
View move-in ready homes- 9 |
- 0 |
Travel times
Schedule tour
Select your preferred tour type — either in-person or real-time video tour — then discuss available options with the builder representative you're connected with.
Select a date
Facts & features
Interior
Bedrooms & bathrooms
- Bedrooms: 3
- Bathrooms: 3
- Full bathrooms: 2
- 1/2 bathrooms: 1
Interior area
- Total interior livable area: 1,729 sqft
Video & virtual tour
Property
Parking
- Total spaces: 2
- Parking features: Garage
- Garage spaces: 2
Features
- Levels: 2.0
- Stories: 2
Construction
Type & style
- Home type: SingleFamily
- Property subtype: Single Family Residence
Condition
- New Construction
- New construction: Yes
Details
- Builder name: Taylor Morrison
Community & HOA
Community
- Subdivision: South River Terrace Innovate Condominiums
Location
- Region: Tigard
Financial & listing details
- Price per square foot: $283/sqft
- Date on market: 6/24/2025
About the community
ParkTrails
Discover a new kind of townhome at South River Terrace in Tigard, OR! Not a townhome but not a single-family home, these condos are designed to emulate traditional community living without the high costs of a fully detached home. Inspired by the way you live, our floor plans are designed to look, feel, and live like single-family homes, with stylish exteriors that match the picturesque community streetscapes.
Source: Taylor Morrison

