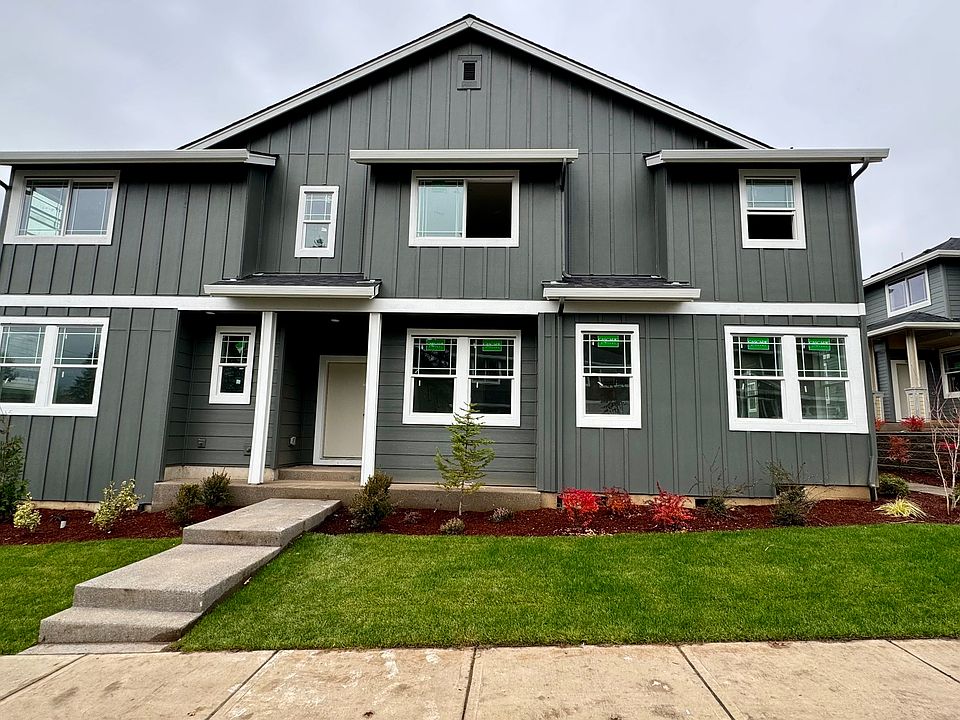Perfect for entertaining, this plan features a bright and oversized living room plus a main level bedroom and powder room just to the left of the front entrance for guests. The kitchen is spacious, with a long center island and a true open plan connection to the main living area of the home.
The second floor offers four additional bedrooms including the primary suite with deluxe primary bath and generous walk-in closet. Bedrooms two and four share a Jack & Jill bath with a third bath adjacent to bedroom three, which also features a long walk-in closet. All four bedrooms are conveniently located near the upstairs laundry room.
Special offer
from $529,999
Buildable plan: Rosebay, South River Terrace Innovate Condominiums, Tigard, OR 97224
5beds
2,408sqft
Single Family Residence
Built in 2025
-- sqft lot
$-- Zestimate®
$220/sqft
$-- HOA
Buildable plan
This is a floor plan you could choose to build within this community.
View move-in ready homes- 153 |
- 9 |
Travel times
Schedule tour
Select your preferred tour type — either in-person or real-time video tour — then discuss available options with the builder representative you're connected with.
Select a date
Facts & features
Interior
Bedrooms & bathrooms
- Bedrooms: 5
- Bathrooms: 4
- Full bathrooms: 3
- 1/2 bathrooms: 1
Interior area
- Total interior livable area: 2,408 sqft
Video & virtual tour
Property
Parking
- Total spaces: 2
- Parking features: Garage
- Garage spaces: 2
Features
- Levels: 2.0
- Stories: 2
Construction
Type & style
- Home type: SingleFamily
- Property subtype: Single Family Residence
Condition
- New Construction
- New construction: Yes
Details
- Builder name: Taylor Morrison
Community & HOA
Community
- Subdivision: South River Terrace Innovate Condominiums
Location
- Region: Tigard
Financial & listing details
- Price per square foot: $220/sqft
- Date on market: 4/30/2025
About the community
ParkTrails
Discover a new kind of townhome at South River Terrace in Tigard, OR! Not a townhome but not a single-family home, these condos are designed to emulate traditional community living without the high costs of a fully detached home. Inspired by the way you live, our floor plans are designed to look, feel, and live like single-family homes, with stylish exteriors that match the picturesque community streetscapes.
$40K Your Way!*
Save on eligible homes in the Portland and SW Washington areasSource: Taylor Morrison

