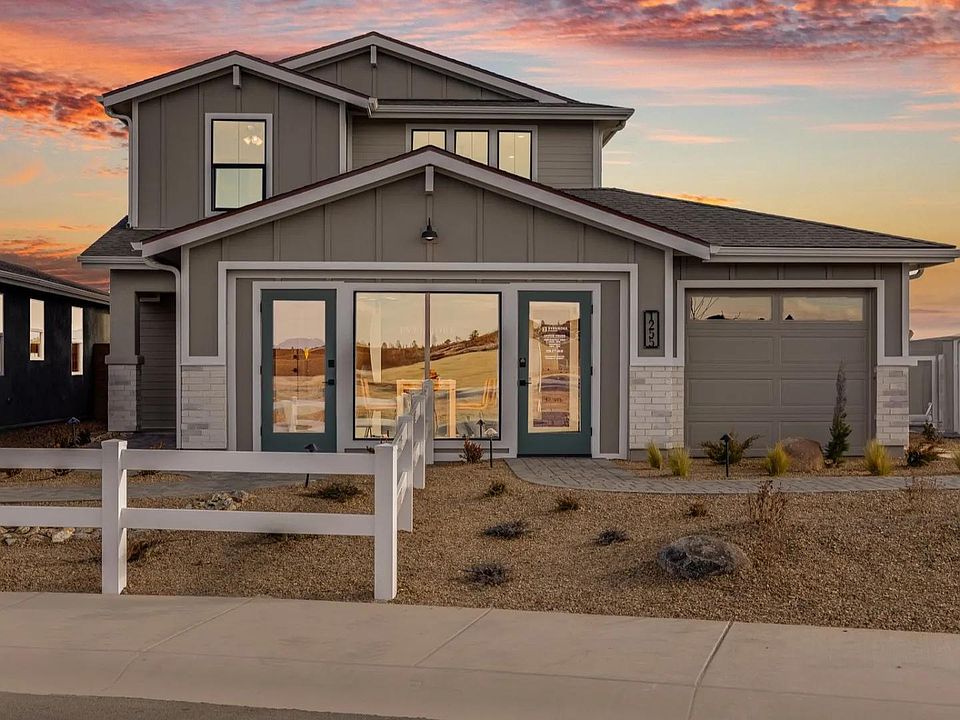The Raleigh is more than just a house; it's a welcoming home where cherished memories are made.
Introducing the Raleigh, a stunning two-story home designed for modern living and versatility. With 3 spacious bedrooms and 2.5 bathrooms, this thoughtfully laid-out floor plan is perfect for families seeking both comfort and functionality.
Step inside the Raleigh and be greeted by an inviting foyer that leads to a well-appointed study on the main floor—ideal for a home office, quiet reading nook, or creative space. The open-concept living area flows seamlessly into the dining room and kitchen, where a large kitchen island takes center stage. Whether you're preparing meals or hosting gatherings, this space is perfect for entertaining and everyday living.
Upstairs, you'll find all three bedrooms, including a luxurious primary suite featuring a generous walk-in closet that ensures your storage needs are effortlessly met. The additional bedrooms offer flexibility for guests, children, or hobbies, adapting to your family's needs.
Step outside to enjoy the back patio conveniently located off the dining area, an ideal spot for outdoor dining, relaxation, or enjoying Arizona's beautiful weather. Plus, with a dedicated garage, you'll have ample space for vehicles and storage.
The Raleigh is more than just a house; it's a welcoming home where cherished memories are made. Experience the perfect blend of style, convenience, and modern living—make the Raleigh your new sanctuary today!
from $401,900
Buildable plan: The Raleigh F, South Ranch Southern Collection, Prescott, AZ 86305
3beds
1,569sqft
Single Family Residence
Built in 2025
-- sqft lot
$401,000 Zestimate®
$256/sqft
$-- HOA
Buildable plan
This is a floor plan you could choose to build within this community.
View move-in ready homesWhat's special
Dedicated garageLuxurious primary suiteBack patioLarge kitchen islandGenerous walk-in closetInviting foyerWell-appointed study
- 325 |
- 23 |
Likely to sell faster than
Travel times
Schedule tour
Select your preferred tour type — either in-person or real-time video tour — then discuss available options with the builder representative you're connected with.
Select a date
Facts & features
Interior
Bedrooms & bathrooms
- Bedrooms: 3
- Bathrooms: 3
- Full bathrooms: 2
- 1/2 bathrooms: 1
Interior area
- Total interior livable area: 1,569 sqft
Property
Parking
- Total spaces: 2
- Parking features: Garage
- Garage spaces: 2
Features
- Levels: 2.0
- Stories: 2
Construction
Type & style
- Home type: SingleFamily
- Property subtype: Single Family Residence
Condition
- New Construction
- New construction: Yes
Details
- Builder name: Davidson Homes - Prescott Region
Community & HOA
Community
- Subdivision: South Ranch Southern Collection
Location
- Region: Prescott
Financial & listing details
- Price per square foot: $256/sqft
- Date on market: 4/12/2025
About the community
PoolTennisParkTrails+ 2 more
Prescott offers the charm of the Old West with the lifestyle of a boutique mountain town. Our South Ranch community will offer the benefits of suburban living while being just a short drive away from the scenic beauty of Prescott. South Ranch will offer an array of recreational opportunities from parks, and trails, to onsite gathering spaces that foster a sense of togetherness and more! Our incredible community will feature state of the art floor plans designed with your needs in mind. Our homes cater to all families and lifestyles in every stage of life. Whether you are drawn by the allure of outdoor adventures, the historical richness, or the vibrant community life, South Ranch will have it all. Enjoy the best of both worlds, enjoy the tranquility of a small town with the convenience and cultural amenities found in larger cities!
Source: Davidson Homes, Inc.

