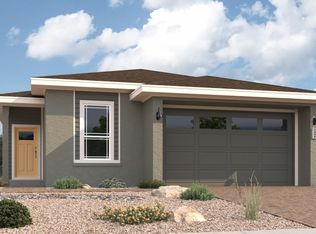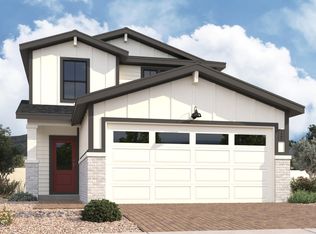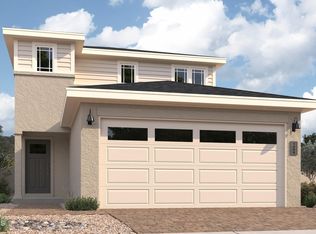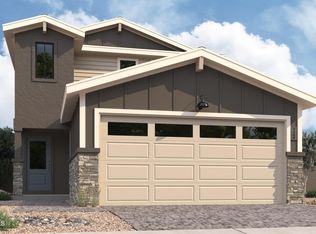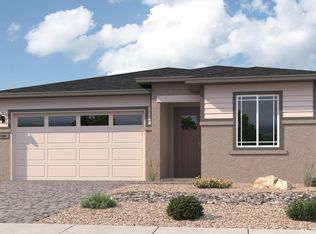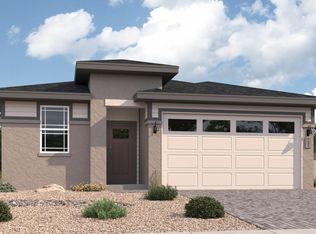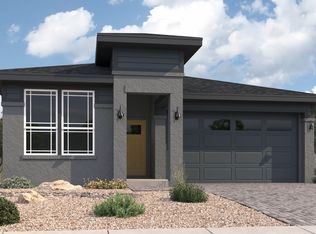Buildable plan: The Nantucket A, South Ranch Destination Collection, Prescott, AZ 86305
Buildable plan
This is a floor plan you could choose to build within this community.
View move-in ready homesWhat's special
- 213 |
- 20 |
Travel times
Schedule tour
Select your preferred tour type — either in-person or real-time video tour — then discuss available options with the builder representative you're connected with.
Facts & features
Interior
Bedrooms & bathrooms
- Bedrooms: 3
- Bathrooms: 3
- Full bathrooms: 2
- 1/2 bathrooms: 1
Interior area
- Total interior livable area: 1,845 sqft
Video & virtual tour
Property
Parking
- Total spaces: 3
- Parking features: Garage
- Garage spaces: 3
Features
- Levels: 1.0
- Stories: 1
Construction
Type & style
- Home type: SingleFamily
- Property subtype: Single Family Residence
Condition
- New Construction
- New construction: Yes
Details
- Builder name: Davidson Homes - Prescott Region
Community & HOA
Community
- Subdivision: South Ranch Destination Collection
HOA
- Has HOA: Yes
- HOA fee: $27 monthly
Location
- Region: Prescott
Financial & listing details
- Price per square foot: $263/sqft
- Date on market: 1/22/2026
About the community
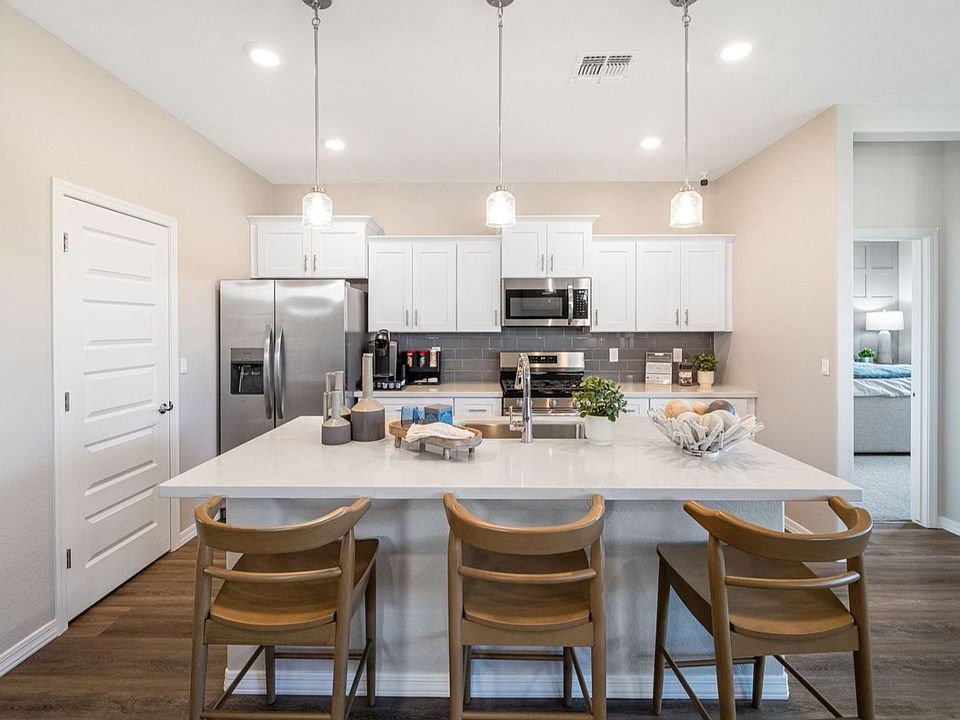
Unlock Savings on This Season's Most Popular Homes
For a limited time, we're offering up to $15,000* to Use as You Choose + Special Select Inventory PricingSource: Davidson Homes, Inc.
21 homes in this community
Available homes
| Listing | Price | Bed / bath | Status |
|---|---|---|---|
| 1227 Cattle Trl | $449,990 | 2 bed / 2 bath | Move-in ready |
| 1227 Cattle Trl #53 | $449,990 | 2 bed / 2 bath | Available |
| 6059 Camacho Ln #64 | $499,990 | 2 bed / 2 bath | Available |
| 1207 Prairie Dog Trl #32 | $504,990 | 3 bed / 2 bath | Available |
| 1215 Prairie Dog Trl #34 | $524,990 | 4 bed / 3 bath | Available |
| 6055 Camacho Ln #65 | $524,990 | 3 bed / 2 bath | Available |
| 1207 Prairie Dog Trl | $504,990 | 3 bed / 2 bath | Available March 2026 |
| 1215 Prairie Dog Trl | $524,990 | 4 bed / 3 bath | Available March 2026 |
| 6059 Camacho Ln | $499,990 | 2 bed / 2 bath | Available April 2026 |
| 6055 Camacho Ln | $524,990 | 3 bed / 2 bath | Available April 2026 |
Available lots
| Listing | Price | Bed / bath | Status |
|---|---|---|---|
| 1203 Tranquil Ln | $429,990+ | 2 bed / 2 bath | Customizable |
| 1207 Tranquil Ln | $429,990+ | 2 bed / 2 bath | Customizable |
| 1211 Tranquil Ln | $429,990+ | 2 bed / 2 bath | Customizable |
| 1220 Prairie Dog Trl | $429,990+ | 2 bed / 2 bath | Customizable |
| 1223 Prairie Dog Trl | $429,990+ | 2 bed / 2 bath | Customizable |
| 1224 Tranquil Ln | $429,990+ | 2 bed / 2 bath | Customizable |
| 1228 Tranquil Ln | $429,990+ | 2 bed / 2 bath | Customizable |
| 1232 Tranquil Ln | $429,990+ | 2 bed / 2 bath | Customizable |
| 6063 Camacho Ln | $429,990+ | 2 bed / 2 bath | Customizable |
| 6079 Camacho Ln | $429,990+ | 2 bed / 2 bath | Customizable |
| 6083 Camacho Ln | $429,990+ | 2 bed / 2 bath | Customizable |
Source: Davidson Homes, Inc.
Contact builder

By pressing Contact builder, you agree that Zillow Group and other real estate professionals may call/text you about your inquiry, which may involve use of automated means and prerecorded/artificial voices and applies even if you are registered on a national or state Do Not Call list. You don't need to consent as a condition of buying any property, goods, or services. Message/data rates may apply. You also agree to our Terms of Use.
Learn how to advertise your homesEstimated market value
Not available
Estimated sales range
Not available
$2,775/mo
Price history
| Date | Event | Price |
|---|---|---|
| 5/3/2025 | Price change | $484,990+0.4%$263/sqft |
Source: | ||
| 4/12/2025 | Listed for sale | $482,900$262/sqft |
Source: | ||
Public tax history
Unlock Savings on This Season's Most Popular Homes
For a limited time, we're offering up to $15,000* to Use as You Choose + Special Select Inventory PricingSource: Davidson Homes - Prescott RegionMonthly payment
Neighborhood: 86305
Nearby schools
GreatSchools rating
- 5/10Granite Mountain Middle SchoolGrades: K-8Distance: 4.7 mi
- 8/10Prescott High SchoolGrades: 8-12Distance: 5.5 mi
- 5/10Abia Judd Elementary SchoolGrades: K-5Distance: 4.8 mi
Schools provided by the builder
- Elementary: Abia Judd Elementary School
- Middle: Prescott Mile High Middle School
- High: Prescott High School
- District: Prescott School District
Source: Davidson Homes, Inc.. This data may not be complete. We recommend contacting the local school district to confirm school assignments for this home.
