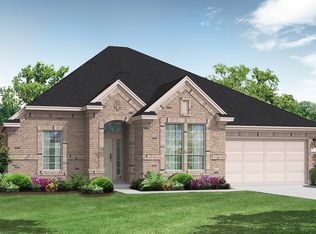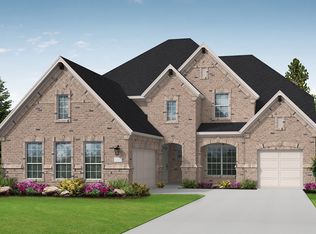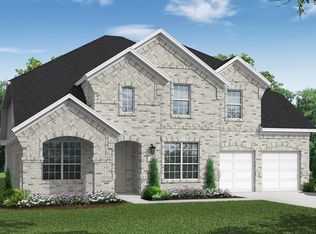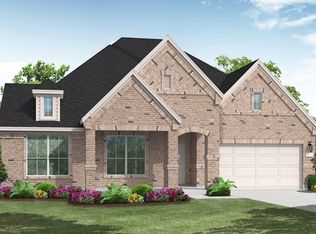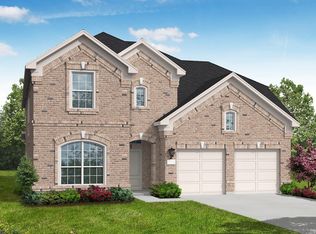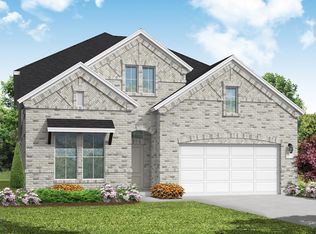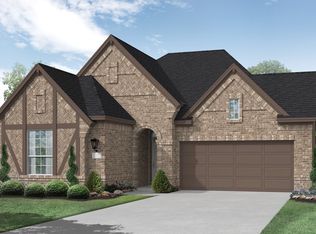Buildable plan: Chappell Hill II, South Pointe, Mansfield, TX 76063
Buildable plan
This is a floor plan you could choose to build within this community.
View move-in ready homesWhat's special
- 26 |
- 3 |
Travel times
Schedule tour
Select your preferred tour type — either in-person or real-time video tour — then discuss available options with the builder representative you're connected with.
Facts & features
Interior
Bedrooms & bathrooms
- Bedrooms: 4
- Bathrooms: 4
- Full bathrooms: 4
Interior area
- Total interior livable area: 3,291 sqft
Video & virtual tour
Property
Parking
- Total spaces: 2
- Parking features: Garage
- Garage spaces: 2
Features
- Levels: 2.0
- Stories: 2
Construction
Type & style
- Home type: SingleFamily
- Property subtype: Single Family Residence
Condition
- New Construction
- New construction: Yes
Details
- Builder name: Coventry Homes
Community & HOA
Community
- Subdivision: South Pointe
Location
- Region: Mansfield
Financial & listing details
- Price per square foot: $175/sqft
- Date on market: 11/25/2025
About the community
Rates Starting as Low as 2.99% (5.959% APR)*
Make this your Year of New with a new Coventry home-thoughtfully designed spaces, vibrant communities, quick move-in homes, and low interest rates.Source: Coventry Homes
21 homes in this community
Available homes
| Listing | Price | Bed / bath | Status |
|---|---|---|---|
| 2601 Brazos Dr | $774,995 | 5 bed / 4 bath | Move-in ready |
| 2209 Birch St | $636,990 | 4 bed / 4 bath | Available |
| 2109 Birch St | $641,851 | 4 bed / 4 bath | Available |
| 2115 Birch St | $649,990 | 5 bed / 4 bath | Available |
| 2211 Birch St | $649,990 | 5 bed / 4 bath | Available |
| 2105 Birch St | $649,995 | 5 bed / 4 bath | Available |
| 2103 Birch St | $674,990 | 5 bed / 4 bath | Available |
| 2113 Birch St | $674,990 | 4 bed / 4 bath | Available |
| 2613 Brazos Dr | $684,990 | 3 bed / 3 bath | Available |
| 2229 Birch St | $709,995 | 5 bed / 4 bath | Available |
| 2604 Brazos Dr | $753,675 | 4 bed / 3 bath | Available |
| 2106 Big Cypress Rd | $774,995 | 5 bed / 4 bath | Available |
| 2206 Birch St | $778,299 | 5 bed / 5 bath | Available |
| 2227 Birch St | $597,440 | 4 bed / 3 bath | Available February 2026 |
| 2208 Birch St | $606,762 | 4 bed / 3 bath | Available February 2026 |
| 2611 Brazos Dr | $651,995 | 4 bed / 3 bath | Available February 2026 |
| 2111 Birch St | $702,992 | 5 bed / 3 bath | Available February 2026 |
| 2205 Birch St | $712,369 | 5 bed / 4 bath | Available February 2026 |
| 2221 Birch St | $736,437 | 5 bed / 4 bath | Available February 2026 |
| 2609 Brazos Dr | $836,939 | 5 bed / 3 bath | Available February 2026 |
| 2213 Birch St | $634,990 | 5 bed / 4 bath | Pending |
Source: Coventry Homes
Contact builder
By pressing Contact builder, you agree that Zillow Group and other real estate professionals may call/text you about your inquiry, which may involve use of automated means and prerecorded/artificial voices and applies even if you are registered on a national or state Do Not Call list. You don't need to consent as a condition of buying any property, goods, or services. Message/data rates may apply. You also agree to our Terms of Use.
Learn how to advertise your homesEstimated market value
Not available
Estimated sales range
Not available
$4,142/mo
Price history
| Date | Event | Price |
|---|---|---|
| 12/31/2024 | Listed for sale | $575,990$175/sqft |
Source: Coventry Homes Report a problem | ||
Public tax history
Rates Starting as Low as 2.99% (5.959% APR)*
Make this your Year of New with a new Coventry home-thoughtfully designed spaces, vibrant communities, quick move-in homes, and low interest rates.Source: Coventry HomesMonthly payment
Neighborhood: 76063
Nearby schools
GreatSchools rating
- 9/10Brenda Norwood Elementary SchoolGrades: PK-4Distance: 0.2 mi
- 8/10Charlene McKinzey MiddleGrades: 7-8Distance: 0.9 mi
- 8/10Mansfield Lake Ridge High SchoolGrades: 9-12Distance: 3.1 mi
Schools provided by the builder
- Elementary: Brenda K. Norwood Elementary School
- Middle: Charlene McKinzey Middle School, Alma Ma
- High: Lake Ridge High School
- District: Mansfield ISD
Source: Coventry Homes. This data may not be complete. We recommend contacting the local school district to confirm school assignments for this home.
