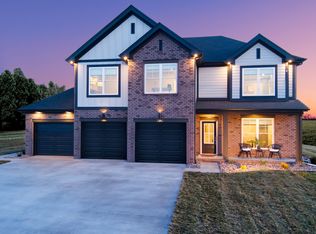New construction
Special offer
South Park Commons by Jagoe Homes
Bowling Green, KY 42101
Now selling
From $319k
3-4 bedrooms
2-3 bathrooms
1.5-3.1k sqft
What's special
PoolPark
South Park Commons, located in Bowling Green, Kentucky, will be an excellent place to call home, offering the luxury of tranquil living and a highly sought-after school district. Cheers to lower payments with a 4.75% Fixed Rate for the life of your loan - PLUS $2,500.00 in Closing Costs. Limited Time Offer & Limited Number of Homes. Adjacent to Michael O Buchanon Park and Chaney's Dairy Barn, you'll have many outdoor activities at your doorstep. South Park Commons is composed of three sections - Acadia at South Park Commons, Griffith at South Park Commons, and Madison at South Park Commons. Jagoe Homes prides itself on providing an atmosphere of worry-free living, creating more time for relaxation, family, and all the other essential areas of your life. All new Jagoe Homes are built EnergySmart & TechSmart. Plus, all brand new Jagoe Homes include a 2/10 Home Buyers Warranty.
