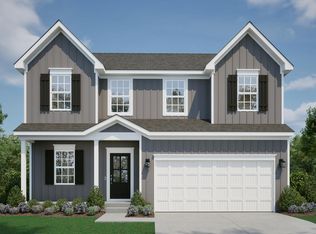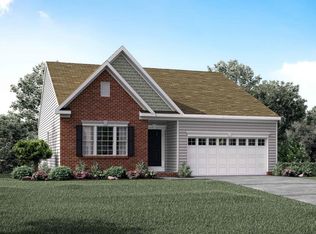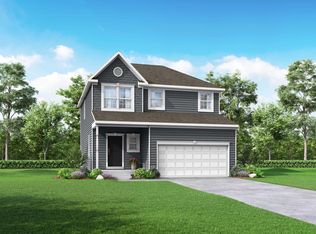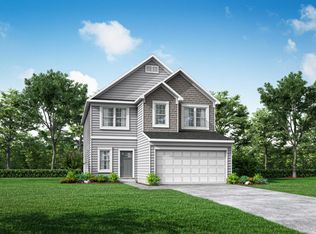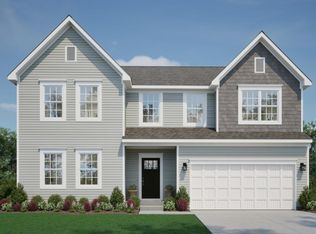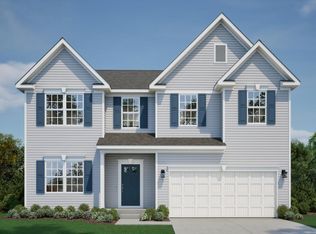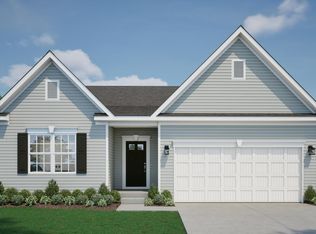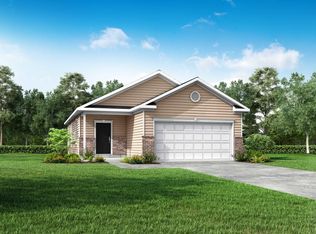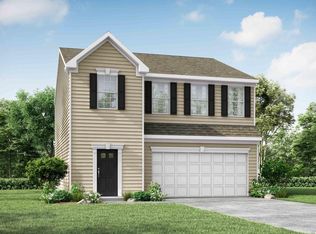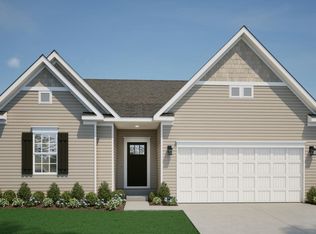Buildable plan: Carlisle, South Hampton, Canal Winchester, OH 43110
Buildable plan
This is a floor plan you could choose to build within this community.
View move-in ready homesWhat's special
- 57 |
- 3 |
Travel times
Schedule tour
Select your preferred tour type — either in-person or real-time video tour — then discuss available options with the builder representative you're connected with.
Facts & features
Interior
Bedrooms & bathrooms
- Bedrooms: 4
- Bathrooms: 3
- Full bathrooms: 2
- 1/2 bathrooms: 1
Interior area
- Total interior livable area: 2,817 sqft
Video & virtual tour
Property
Parking
- Total spaces: 3
- Parking features: Garage
- Garage spaces: 3
Features
- Levels: 1.0
- Stories: 1
Construction
Type & style
- Home type: SingleFamily
- Property subtype: Single Family Residence
Condition
- New Construction
- New construction: Yes
Details
- Builder name: Maronda Homes
Community & HOA
Community
- Subdivision: South Hampton
Location
- Region: Canal Winchester
Financial & listing details
- Price per square foot: $184/sqft
- Date on market: 11/24/2025
About the community
Source: Maronda Homes
2 homes in this community
Available homes
| Listing | Price | Bed / bath | Status |
|---|---|---|---|
| 9121 Crescent View Dr | $559,990 | 4 bed / 3 bath | Move-in ready |
| 8200 Alban Woods Way NW | $399,990 | 4 bed / 3 bath | Available |
Source: Maronda Homes
Contact builder

By pressing Contact builder, you agree that Zillow Group and other real estate professionals may call/text you about your inquiry, which may involve use of automated means and prerecorded/artificial voices and applies even if you are registered on a national or state Do Not Call list. You don't need to consent as a condition of buying any property, goods, or services. Message/data rates may apply. You also agree to our Terms of Use.
Learn how to advertise your homesEstimated market value
Not available
Estimated sales range
Not available
$3,154/mo
Price history
| Date | Event | Price |
|---|---|---|
| 1/13/2026 | Price change | $517,990-1.7%$184/sqft |
Source: | ||
| 11/20/2025 | Price change | $526,990+0.8%$187/sqft |
Source: | ||
| 11/19/2025 | Price change | $522,990+0.3%$186/sqft |
Source: | ||
| 11/11/2025 | Price change | $521,395-0.3%$185/sqft |
Source: | ||
| 8/1/2025 | Price change | $522,990+0.8%$186/sqft |
Source: | ||
Public tax history
Monthly payment
Neighborhood: 43110
Nearby schools
GreatSchools rating
- NAIndian Trail Elementary SchoolGrades: K-2Distance: 3.6 mi
- 8/10Canal Winchester Middle SchoolGrades: 6-8Distance: 4.4 mi
- 7/10Canal Winchester High SchoolGrades: 9-12Distance: 2.8 mi
Schools provided by the builder
- District: Canal Winchester
Source: Maronda Homes. This data may not be complete. We recommend contacting the local school district to confirm school assignments for this home.
