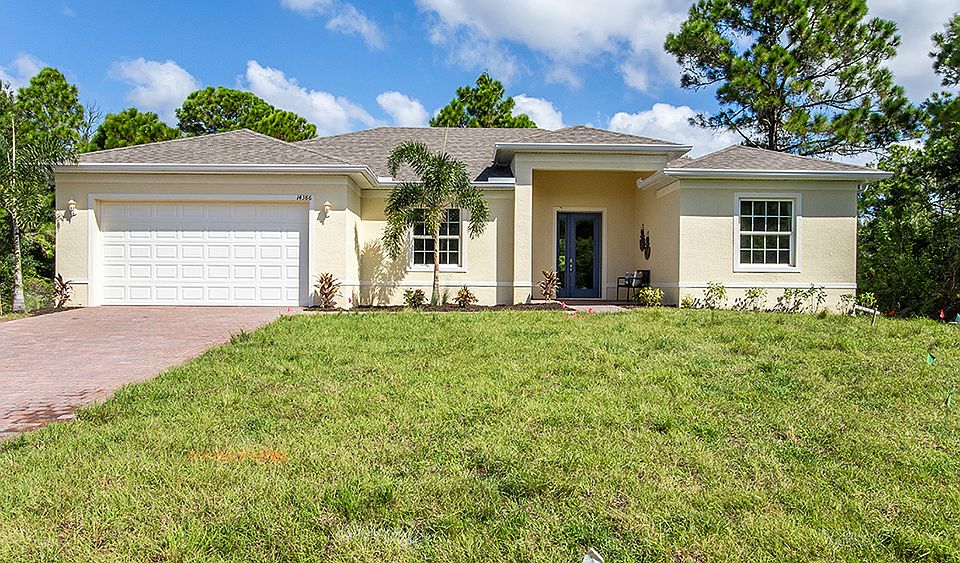The Kellen floorplan South Gulf Cove is a 2,197 square foot home with three bedrooms, two bathrooms, and a two-car garage. Entering the home, a foyer divides two sections of bedrooms. Two bedrooms with their own walk-in closets share a bathroom on one side with a flex room and laundry room on the opposite side.
The foyer leads you into the expansive open-concept floorplan including the kitchen, living room, and dining room. Large windows and a sliding glass door allow the sunlight in to naturally lighten the expansive living area. The living room overlooks the covered lanai, ideal for outdoor gatherings and entertaining. The kitchen's large island is ever chef's dream with space for bar-style dining and meal prep. The kitchen is outfitted with granite countertops, stainless steel appliance, and a walk-in pantry.
The primary suite is nestled on the opposite end of the house, providing a private and tranquil retreat. With two large walk-in closets, a dual sink vanity, walk-in shower, and linen closet, this primary suite will exceed your expectations. Discover your new home in South Gulf Cove and schedule an appointment today.
New construction
from $284,990
Buildable plan: Kellen, South Gulf Cove, Port Charlotte, FL 33981
3beds
2,197sqft
Single Family Residence
Built in 2025
-- sqft lot
$278,300 Zestimate®
$130/sqft
$-- HOA
Buildable plan
This is a floor plan you could choose to build within this community.
View move-in ready homesWhat's special
Granite countertopsLarge windowsExpansive open-concept floorplanWalk-in showerPrimary suiteSliding glass doorDual sink vanity
- 204 |
- 12 |
Travel times
Schedule tour
Select your preferred tour type — either in-person or real-time video tour — then discuss available options with the builder representative you're connected with.
Select a date
Facts & features
Interior
Bedrooms & bathrooms
- Bedrooms: 3
- Bathrooms: 2
- Full bathrooms: 2
Interior area
- Total interior livable area: 2,197 sqft
Video & virtual tour
Property
Parking
- Total spaces: 2
- Parking features: Garage
- Garage spaces: 2
Features
- Levels: 1.0
- Stories: 1
Construction
Type & style
- Home type: SingleFamily
- Property subtype: Single Family Residence
Condition
- New Construction
- New construction: Yes
Details
- Builder name: D.R. Horton
Community & HOA
Community
- Subdivision: South Gulf Cove
Location
- Region: Port Charlotte
Financial & listing details
- Price per square foot: $130/sqft
- Date on market: 2/21/2025
About the community
Find your new home in the South Gulf Cove area of Port Charlotte, FL. Homes in South Gulf Cove are stand alone lots with one of our one-story single-family homes with three bedrooms, two bathrooms, and a two-car garage. The homes built in South gulf Cove are built with steel reinforced concrete block construction and an emphasis on both quality and value. Built by America's #1 Builder since 2002, you can trust your home is constructed with skill and expertise.
Throughout the homes, you will find modern features designed to stay up to date on current style trends. Such features include tile flooring in the kitchen, foyer, baths, and laundry areas, granite countertops in the kitchen, stainless-steel appliances, and 42" upper cabinets in the kitchen.
Homes in this neighborhood also come equipped with smart home technology, allowing you to easily control your home. Whether it's adjusting the temperature or turning on the lights, convenience is at your fingertips.
South Gulf Cove is situated near the scenic Myakka River and just a few minutes drive to Port Charlotte Beach Park, Boca Grande, and Fisherman's Village. Located between Englewood and Port Charlotte, residents of this area uniquely preserve the nostalgic Florida charm that makes this area an up-and-coming place to live.
Come see why South Gulf Cove is becoming the place to live. Discover your new home in South Gulf Cove today.
Source: DR Horton

