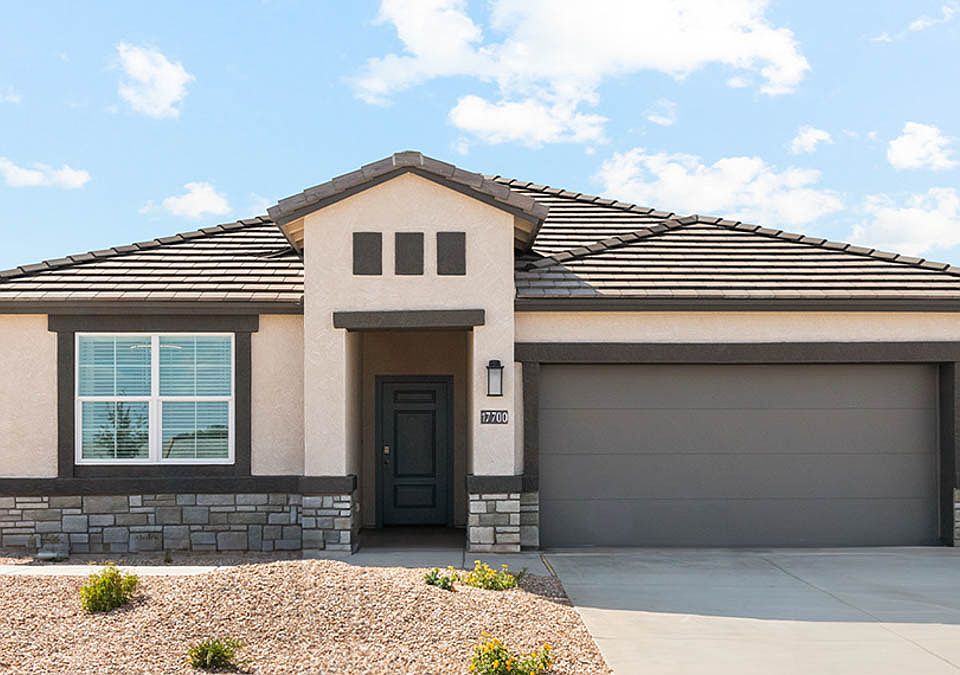The Gaven floor plan features four bedrooms and two modern bathrooms, perfect for accommodating families and guests alike.
As you enter the home, the foyer warmly welcomes you and leads to a thoughtfully placed guest bathroom, conveniently situated between bedrooms three and four.
Continuing down the hall, you will find bedroom two, offering a versatile space that can be used for a guest room, home office, or a child's bedroom. Adjacent to bedroom two is the well-equipped laundry room, providing practicality and convenience with its strategic location.
The heart of the home is the corner kitchen, which boasts a modern design and overlooks the dining and great room areas. This open layout not only enhances the sense of space but also allows for effortless interaction and entertainment. The kitchen features ample counter space, contemporary appliances, and a kitchen island.
The great room is perfect for family gatherings, cozy evenings, or entertaining guests, seamlessly flowing into the dining area where memorable meals and conversations are shared.
The primary bedroom serves as a peaceful retreat, offering a spacious layout, a large walk-in closet, and an ensuite bathroom with modern fixtures and finishes. This private sanctuary ensures a restful escape at the end of the day.
The remaining bedrooms provide flexibility and comfort, designed to meet the needs of family members or guests.
Additional features of the Gaven floor plan include ample storage solutions throughout the
New construction
from $351,990
Buildable plan: Gaven, Sorrento, Maricopa, AZ 85138
4beds
1,787sqft
Single Family Residence
Built in 2025
-- sqft lot
$352,300 Zestimate®
$197/sqft
$-- HOA
Buildable plan
This is a floor plan you could choose to build within this community.
View move-in ready homes- 60 |
- 3 |
Travel times
Schedule tour
Select your preferred tour type — either in-person or real-time video tour — then discuss available options with the builder representative you're connected with.
Select a date
Facts & features
Interior
Bedrooms & bathrooms
- Bedrooms: 4
- Bathrooms: 2
- Full bathrooms: 2
Interior area
- Total interior livable area: 1,787 sqft
Video & virtual tour
Property
Parking
- Total spaces: 2
- Parking features: Garage
- Garage spaces: 2
Features
- Levels: 1.0
- Stories: 1
Construction
Type & style
- Home type: SingleFamily
- Property subtype: Single Family Residence
Condition
- New Construction
- New construction: Yes
Details
- Builder name: D.R. Horton
Community & HOA
Community
- Subdivision: Sorrento
Location
- Region: Maricopa
Financial & listing details
- Price per square foot: $197/sqft
- Date on market: 5/21/2025
About the community
Nestled amidst the picturesque landscapes of Maricopa, Arizona, Sorrento beckons homebuyers with its promise of serene living and modern comforts. Conveniently located near major thoroughfares including I-10, HWY 347, and HWY 238, Sorrento offers residents easy access to urban amenities while maintaining a peaceful suburban ambiance.
Step into Sorrento and explore a meticulously crafted community boasting a diverse range of thoughtfully designed floorplans. From cozy retreats to spacious family dwellings, Sorrento's home collections cater to every lifestyle and preference. Immerse yourself in the tranquility of sprawling backyards, perfect for outdoor gatherings or simply unwinding amidst nature's embraces. With its blend of convenience and charm, Sorrento invites you to discover the perfect place to call home. Contact our dedicated sales representatives today and embark on your journey to Sorrento, where luxury living meets suburban serenity.
Source: DR Horton

