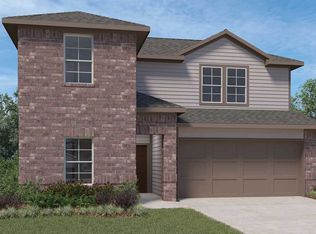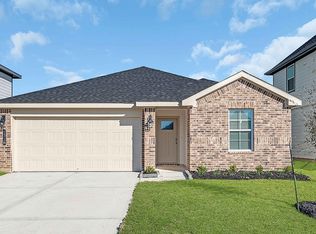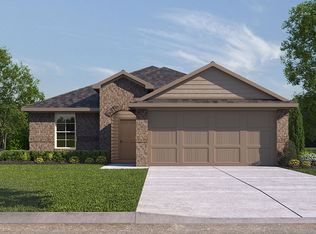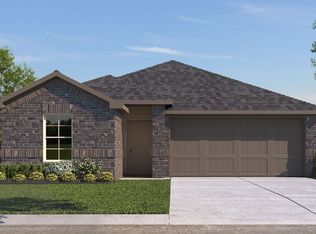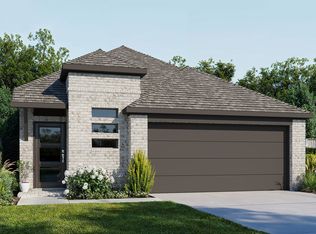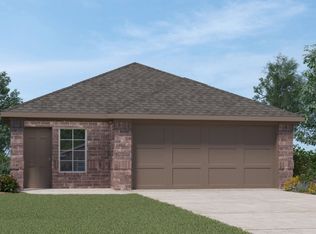Buildable plan: HARRIS, Sorrento, Richmond, TX 77406
Buildable plan
This is a floor plan you could choose to build within this community.
View move-in ready homesWhat's special
- 14 |
- 0 |
Travel times
Schedule tour
Select your preferred tour type — either in-person or real-time video tour — then discuss available options with the builder representative you're connected with.
Facts & features
Interior
Bedrooms & bathrooms
- Bedrooms: 4
- Bathrooms: 3
- Full bathrooms: 2
- 1/2 bathrooms: 1
Interior area
- Total interior livable area: 1,831 sqft
Video & virtual tour
Property
Parking
- Total spaces: 2
- Parking features: Garage
- Garage spaces: 2
Features
- Levels: 1.0
- Stories: 1
Details
- Parcel number: 7222010020180901
Construction
Type & style
- Home type: SingleFamily
- Property subtype: Single Family Residence
Condition
- New Construction
- New construction: Yes
Details
- Builder name: D.R. Horton
Community & HOA
Community
- Subdivision: Sorrento
Location
- Region: Richmond
Financial & listing details
- Price per square foot: $197/sqft
- Tax assessed value: $228,580
- Date on market: 1/3/2026
About the community
Source: DR Horton
12 homes in this community
Homes based on this plan
| Listing | Price | Bed / bath | Status |
|---|---|---|---|
| 1338 Isola Bella Dr | $329,990 | 4 bed / 3 bath | Pending |
Other available homes
| Listing | Price | Bed / bath | Status |
|---|---|---|---|
| 1314 Isola Bella Dr | $294,990 | 3 bed / 2 bath | Available |
| 1315 Isola Bella Dr | $294,990 | 3 bed / 2 bath | Available |
| 7922 Marconi Corsco Dr | $299,990 | 3 bed / 2 bath | Available |
| 1523 Cinque Terre Way | $304,990 | 3 bed / 2 bath | Available |
| 1531 Cinque Terre Way | $304,990 | 3 bed / 2 bath | Available |
| 1527 Cinque Terre Way | $319,990 | 4 bed / 2 bath | Available |
| 7846 Sanremo Dr | $379,990 | 4 bed / 4 bath | Available |
| 7851 Sanremo Dr | $379,990 | 5 bed / 4 bath | Available |
| 1331 Isola Bella Dr | $394,990 | 5 bed / 4 bath | Available |
| 1550 Cinque Terre Way | $395,990 | 5 bed / 4 bath | Available |
| 7918 Marconi Corsco Dr | $364,990 | 4 bed / 3 bath | Pending |
Source: DR Horton
Contact builder

By pressing Contact builder, you agree that Zillow Group and other real estate professionals may call/text you about your inquiry, which may involve use of automated means and prerecorded/artificial voices and applies even if you are registered on a national or state Do Not Call list. You don't need to consent as a condition of buying any property, goods, or services. Message/data rates may apply. You also agree to our Terms of Use.
Learn how to advertise your homesEstimated market value
Not available
Estimated sales range
Not available
$2,348/mo
Price history
| Date | Event | Price |
|---|---|---|
| 12/24/2025 | Listed for sale | $360,990$197/sqft |
Source: | ||
| 10/8/2025 | Listing removed | $360,990$197/sqft |
Source: | ||
| 7/16/2025 | Price change | $360,990+0.6%$197/sqft |
Source: | ||
| 7/3/2025 | Price change | $358,990-0.6%$196/sqft |
Source: | ||
| 4/26/2025 | Price change | $360,990+0.6%$197/sqft |
Source: | ||
Public tax history
| Year | Property taxes | Tax assessment |
|---|---|---|
| 2025 | -- | $228,580 |
Find assessor info on the county website
Monthly payment
Neighborhood: 77406
Nearby schools
GreatSchools rating
- 9/10Bentley Elementary SchoolGrades: PK-5Distance: 1.9 mi
- 8/10Briscoe Junior High SchoolGrades: 6-8Distance: 2 mi
- 8/10Foster High SchoolGrades: 9-12Distance: 1.8 mi
Schools provided by the builder
- Elementary: Bentley Elementary
- Middle: Wertheimer Middle School
- High: Foster High School
- District: Lamar Consolidated Independent School Di
Source: DR Horton. This data may not be complete. We recommend contacting the local school district to confirm school assignments for this home.
