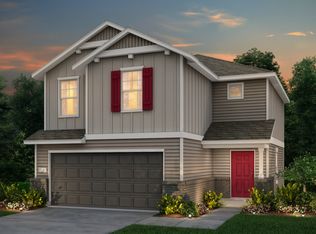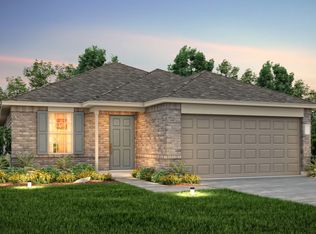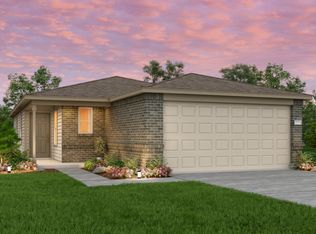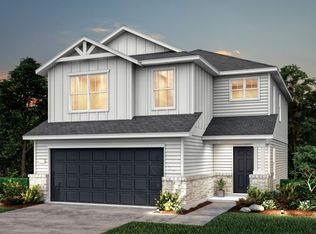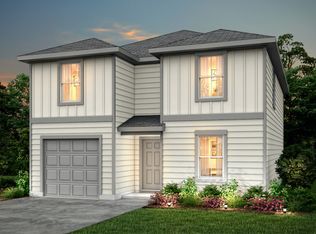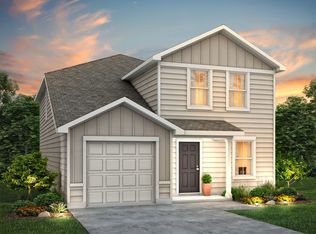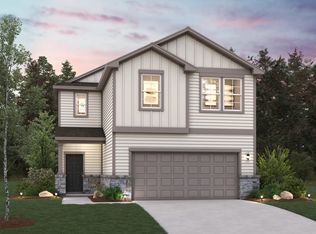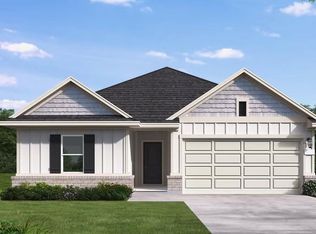Buildable plan: Gustine, Sonterra, Jarrell, TX 76537
Buildable plan
This is a floor plan you could choose to build within this community.
View move-in ready homesWhat's special
- 15 |
- 3 |
Travel times
Schedule tour
Select your preferred tour type — either in-person or real-time video tour — then discuss available options with the builder representative you're connected with.
Facts & features
Interior
Bedrooms & bathrooms
- Bedrooms: 4
- Bathrooms: 3
- Full bathrooms: 2
- 1/2 bathrooms: 1
Interior area
- Total interior livable area: 2,536 sqft
Property
Parking
- Total spaces: 2
- Parking features: Garage
- Garage spaces: 2
Features
- Levels: 2.0
- Stories: 2
Construction
Type & style
- Home type: SingleFamily
- Property subtype: Single Family Residence
Condition
- New Construction
- New construction: Yes
Details
- Builder name: Centex Homes
Community & HOA
Community
- Subdivision: Sonterra
Location
- Region: Jarrell
Financial & listing details
- Price per square foot: $129/sqft
- Date on market: 12/5/2025
About the community
Source: Centex
11 homes in this community
Available homes
| Listing | Price | Bed / bath | Status |
|---|---|---|---|
| 109 Green Berets Bnd | $275,000 | 3 bed / 3 bath | Available |
| 408 Paradise Canyon Dr | $277,030 | 3 bed / 2 bath | Available |
| 416 Paradise Canyon Dr | $279,030 | 3 bed / 2 bath | Available |
| 105 Green Berets Bnd | $284,520 | 3 bed / 3 bath | Available |
| 104 Hatari Trl | $284,680 | 3 bed / 2 bath | Available |
| 401 The Duke Dr | $312,680 | 4 bed / 3 bath | Available |
| 412 Paradise Canyon Dr | $318,217 | 3 bed / 3 bath | Available |
| 346 Paradise Canyon Dr | $329,990 | 5 bed / 3 bath | Available |
| 331 Paradise Canyon Dr | $249,990 | 3 bed / 2 bath | Pending |
| 140 Green Berets Bnd | $304,990 | 4 bed / 3 bath | Pending |
| 108 Green Berets Bnd | $319,990 | 5 bed / 3 bath | Pending |
Source: Centex
Contact builder

By pressing Contact builder, you agree that Zillow Group and other real estate professionals may call/text you about your inquiry, which may involve use of automated means and prerecorded/artificial voices and applies even if you are registered on a national or state Do Not Call list. You don't need to consent as a condition of buying any property, goods, or services. Message/data rates may apply. You also agree to our Terms of Use.
Learn how to advertise your homesEstimated market value
Not available
Estimated sales range
Not available
$2,050/mo
Price history
| Date | Event | Price |
|---|---|---|
| 1/22/2026 | Price change | $327,990+0.9%$129/sqft |
Source: | ||
| 1/5/2026 | Price change | $324,990+1.6%$128/sqft |
Source: | ||
| 9/8/2025 | Price change | $319,990-7.2%$126/sqft |
Source: | ||
| 7/21/2025 | Price change | $344,990+0.5%$136/sqft |
Source: | ||
| 7/16/2025 | Price change | $343,410-0.5%$135/sqft |
Source: | ||
Public tax history
Monthly payment
Neighborhood: 76537
Nearby schools
GreatSchools rating
- 3/10Igo Elementary SchoolGrades: PK-5Distance: 1.6 mi
- 4/10Jarrell Middle SchoolGrades: 6-8Distance: 2.7 mi
- 4/10Jarrell High SchoolGrades: 9-12Distance: 3.6 mi
