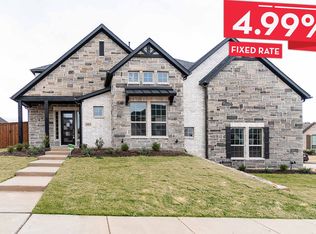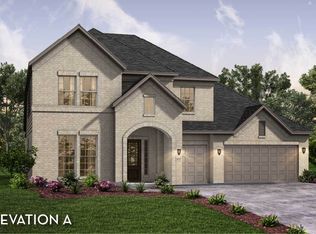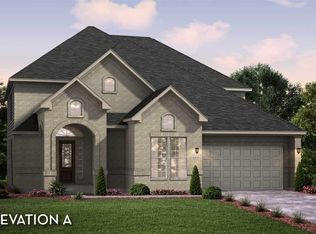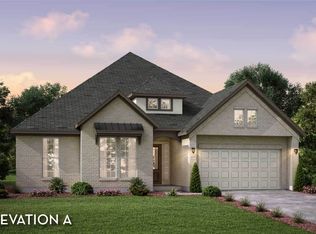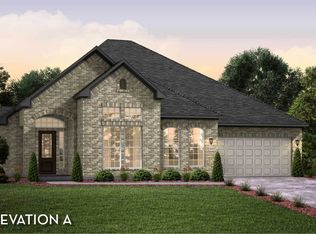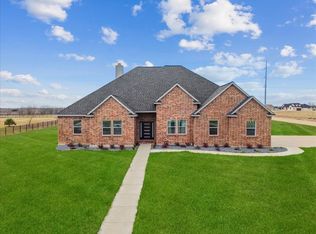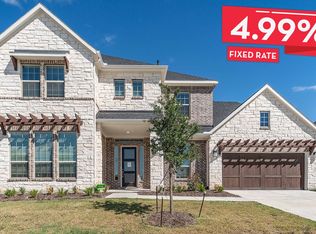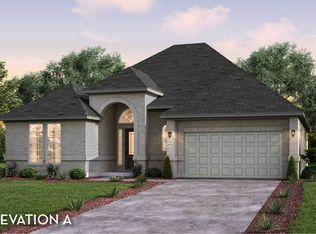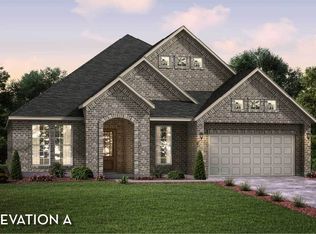Buildable plan: Santa Barbara, Sonoma Verde, Rockwall, TX 75032
Buildable plan
This is a floor plan you could choose to build within this community.
View move-in ready homesWhat's special
- 44 |
- 3 |
Travel times
Schedule tour
Select your preferred tour type — either in-person or real-time video tour — then discuss available options with the builder representative you're connected with.
Facts & features
Interior
Bedrooms & bathrooms
- Bedrooms: 3
- Bathrooms: 3
- Full bathrooms: 2
- 1/2 bathrooms: 1
Interior area
- Total interior livable area: 2,796 sqft
Video & virtual tour
Property
Parking
- Total spaces: 3
- Parking features: Garage
- Garage spaces: 3
Features
- Levels: 1.0
- Stories: 1
Construction
Type & style
- Home type: SingleFamily
- Property subtype: Single Family Residence
Condition
- New Construction
- New construction: Yes
Details
- Builder name: CastleRock Communities
Community & HOA
Community
- Subdivision: Sonoma Verde
HOA
- Has HOA: Yes
Location
- Region: Rockwall
Financial & listing details
- Price per square foot: $203/sqft
- Date on market: 1/8/2026
About the community
Astronomical Savings Await! With a 3.99% Buy Down Rate*
Years: 1-2: 3.99% - Years 3-30: 499% Fixed Mortgage Rate.Source: Castlerock Communities
11 homes in this community
Available homes
| Listing | Price | Bed / bath | Status |
|---|---|---|---|
| 1855 Navarre Way | $640,000 | 4 bed / 4 bath | Move-in ready |
| 1725 Salvatore Ln | $780,000 | 5 bed / 5 bath | Move-in ready |
| 1855 Verona Ln | $654,297 | 3 bed / 2 bath | Available |
| 1814 Verona Ln | $735,000 | 4 bed / 4 bath | Available |
| 1818 Verona Ln | $745,990 | 5 bed / 4 bath | Available |
| 1814 Costa Verde Dr | $785,000 | 5 bed / 4 bath | Available |
| 1842 Costa Verde Dr | $630,000 | 4 bed / 4 bath | Pending |
| 1838 Verona Ln | $605,990 | 4 bed / 4 bath | Unknown |
| 1902 Sicilia Ct | $635,990 | 4 bed / 3 bath | Unknown |
| 1826 Navarre Way | $662,225 | 4 bed / 3 bath | Unknown |
| 1907 Rondinella Dr | $700,990 | 4 bed / 3 bath | Unknown |
Source: Castlerock Communities
Contact builder
By pressing Contact builder, you agree that Zillow Group and other real estate professionals may call/text you about your inquiry, which may involve use of automated means and prerecorded/artificial voices and applies even if you are registered on a national or state Do Not Call list. You don't need to consent as a condition of buying any property, goods, or services. Message/data rates may apply. You also agree to our Terms of Use.
Learn how to advertise your homesEstimated market value
Not available
Estimated sales range
Not available
$3,247/mo
Price history
| Date | Event | Price |
|---|---|---|
| 4/1/2025 | Listed for sale | $567,990$203/sqft |
Source: Castlerock Communities Report a problem | ||
Public tax history
Astronomical Savings Await! With a 3.99% Buy Down Rate*
Years: 1-2: 3.99% - Years 3-30: 499% Fixed Mortgage Rate.Source: CastleRock CommunitiesMonthly payment
Neighborhood: 75032
Nearby schools
GreatSchools rating
- 7/10Sharon Shannon Elementary SchoolGrades: PK-6Distance: 4.1 mi
- 7/10Maurine Cain Middle SchoolGrades: 7-8Distance: 4 mi
- 7/10Rockwall-Heath High SchoolGrades: 9-12Distance: 5.5 mi
Schools provided by the builder
- Elementary: Sharon Shannon Elementary School
- Middle: Ursula Rakow Middle School
- High: Rockwall-Heath High School
- District: Rockwall ISD
Source: Castlerock Communities. This data may not be complete. We recommend contacting the local school district to confirm school assignments for this home.
