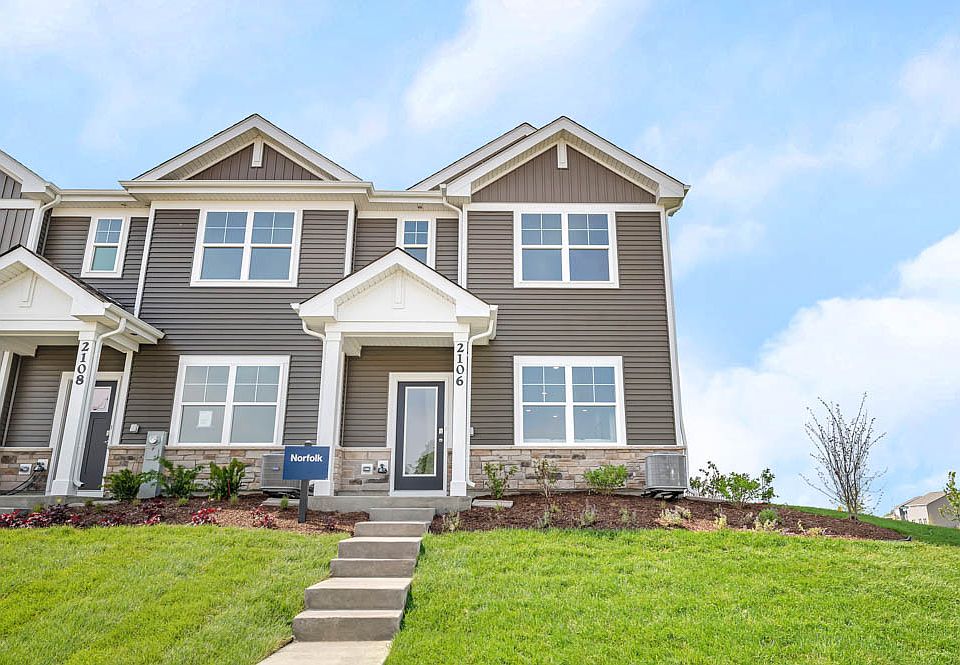Introducing the Fairfax plan, a two-story townhome plan featured in our Sonoma Trails community in Oswego, IL. With stone exterior accents, covered front porches, and rear load garages, the Fairfax is sure to impress.
Inside this 3 bedroom, 2.5 bathroom home, you will find 1,543 square feet of living space. The living area is open concept, where your kitchen, great room, and dining areas blend seamlessly into a space perfect for everyday living and entertaining. Convenient mud room at the garage entrance makes coats and shoes easy to store.
The kitchen features classic cabinetry, quartz countertops, sizeable island, and stainless steel appliances, which make meal prep easy. The separate dining room and spacious great room offer plenty of room to gather and relax with your family.
A roomy loft, which is perfect for a home office or kids game room is located at the top of the stairs. Every bedroom has carpeted floors and a closet in each room. Whether these rooms become bedrooms or office spaces, there is sure to be comfort. Enjoy an additional full bathroom and a convenient laundry room on the second floor.
The primary bedroom has its own walk-in closet and en suite bathroom. The private bathroom includes a double vanity with quartz countertops.
Get in touch with us today to learn about the Fairfax plan at Sonoma Trails!
New construction
from $369,990
Buildable plan: FAIRFAX, Sonoma Trails Townhomes, Oswego, IL 60543
3beds
1,543sqft
Townhouse
Built in 2025
-- sqft lot
$370,000 Zestimate®
$240/sqft
$-- HOA
Buildable plan
This is a floor plan you could choose to build within this community.
View move-in ready homesWhat's special
Roomy loftSizeable islandStone exterior accentsSpacious great roomClassic cabinetryCovered front porchesQuartz countertops
Call: (224) 339-8082
- 100 |
- 6 |
Travel times
Schedule tour
Select your preferred tour type — either in-person or real-time video tour — then discuss available options with the builder representative you're connected with.
Facts & features
Interior
Bedrooms & bathrooms
- Bedrooms: 3
- Bathrooms: 3
- Full bathrooms: 2
- 1/2 bathrooms: 1
Interior area
- Total interior livable area: 1,543 sqft
Property
Parking
- Total spaces: 2
- Parking features: Garage
- Garage spaces: 2
Features
- Levels: 2.0
- Stories: 2
Construction
Type & style
- Home type: Townhouse
- Property subtype: Townhouse
Condition
- New Construction
- New construction: Yes
Details
- Builder name: D.R. Horton
Community & HOA
Community
- Subdivision: Sonoma Trails Townhomes
Location
- Region: Oswego
Financial & listing details
- Price per square foot: $240/sqft
- Date on market: 6/24/2025
About the community
Welcome to your new townhome at Sonoma Trails Townhomes in Oswego, IL. This sought-after new community offers 2-story townhomes featuring 3 bedrooms, a loft, 2.5 bathrooms, and 2-car garages. Sonoma Trails Townhomes are constructed with open concept in mind.
Each home is carefully crafted with D.R. Horton's personal touch. The thoughtfully designed townhomes include quartz countertops, stainless steel appliances, and luxury vinyl plank flooring. New homes at Sonoma Trails include our America's Smart Home® Technology, featuring a smart video doorbell, smart Honeywell thermostat, smart door lock, Deako smart light switches and more.
Future amenities include walking and bike paths and an onsite park. Sonoma Trails is centrally located near Ogden Avenue, Rt. 30, and Rt. 59. Just 3 miles from the charming, historic downtown Oswego, with a family atmosphere offering countless options for shopping and dining.
Sonoma Trails Townhomes is the perfect place to call home. Reach out today to find your new townhome!
Source: DR Horton

